4806 Cornice Loop, Bismarck, ND 58503
Local realty services provided by:Better Homes and Gardens Real Estate Alliance Group
4806 Cornice Loop,Bismarck, ND 58503
$609,900
- 3 Beds
- 3 Baths
- 2,610 sq. ft.
- Single family
- Active
Listed by: noah spitzer
Office: realty one group - encore
MLS#:4021701
Source:ND_GNMLS
Price summary
- Price:$609,900
- Price per sq. ft.:$233.68
About this home
Discover this incredible new construction home, currently at the drywall stage! Designed with a custom layout, this home features an oversized kitchen island, an expansive kitchen window that floods the space with natural light, and striking black windows that elevate the exterior and interior aesthetic. The upgraded black front door makes a bold statement, while the huge pantry ensures ample storage space.
This home also features a walk-out un-finished basement, providing easy access to the semi-private backyard—perfect for enjoying the beautiful surroundings. This unfinished basement gives the ability to add 2 additional bedrooms, and a full bathroom. with a 3rd living space! Situated in one of the most desirable lots in Ash Coulee, this property boasts mature trees and some of the best views in Bismarck. The thoughtfully designed floor plan and high-end finishes make this home truly special. Rendering is altered. Contact agent for information.
Don't miss out on this rare opportunity to own a fully custom home with the ability to select your final finishes. Call your favorite agent today to schedule a showing!
Contact an agent
Home facts
- Year built:2025
- Listing ID #:4021701
- Added:289 day(s) ago
- Updated:December 17, 2025 at 08:04 PM
Rooms and interior
- Bedrooms:3
- Total bathrooms:3
- Full bathrooms:1
- Half bathrooms:1
- Living area:2,610 sq. ft.
Heating and cooling
- Cooling:Ceiling Fan(s), Central Air
- Heating:Fireplace(s), Forced Air, Natural Gas
Structure and exterior
- Roof:Asphalt
- Year built:2025
- Building area:2,610 sq. ft.
- Lot area:0.3 Acres
Utilities
- Water:Water Connected
- Sewer:Sewer Connected
Finances and disclosures
- Price:$609,900
- Price per sq. ft.:$233.68
- Tax amount:$1,817 (2024)
New listings near 4806 Cornice Loop
- New
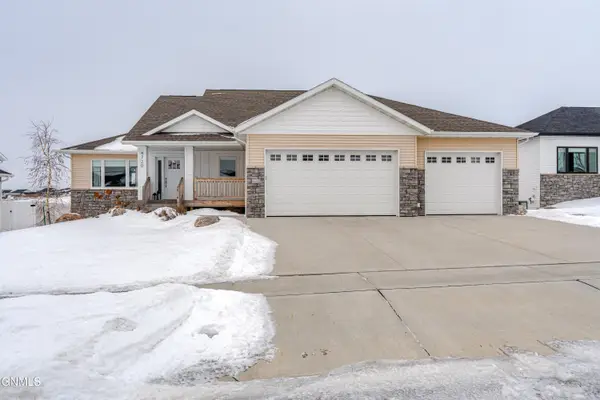 $614,900Active6 beds 4 baths3,131 sq. ft.
$614,900Active6 beds 4 baths3,131 sq. ft.4720 Kites Lane, Bismarck, ND 58503
MLS# 4023045Listed by: NEXTHOME LEGENDARY PROPERTIES - New
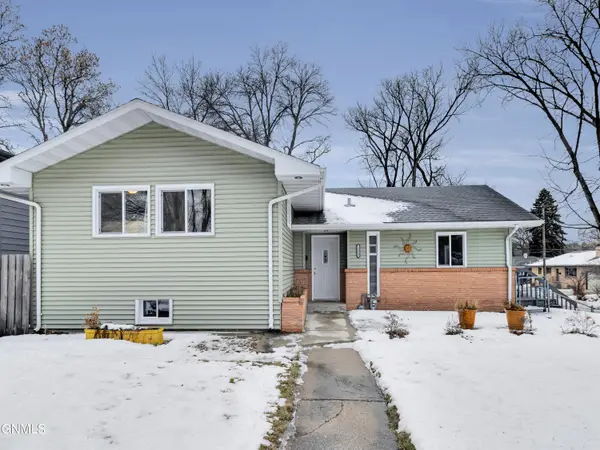 $329,000Active3 beds 2 baths2,022 sq. ft.
$329,000Active3 beds 2 baths2,022 sq. ft.1328 18th Street, Bismarck, ND 58501
MLS# 4023044Listed by: BIANCO REALTY, INC. - New
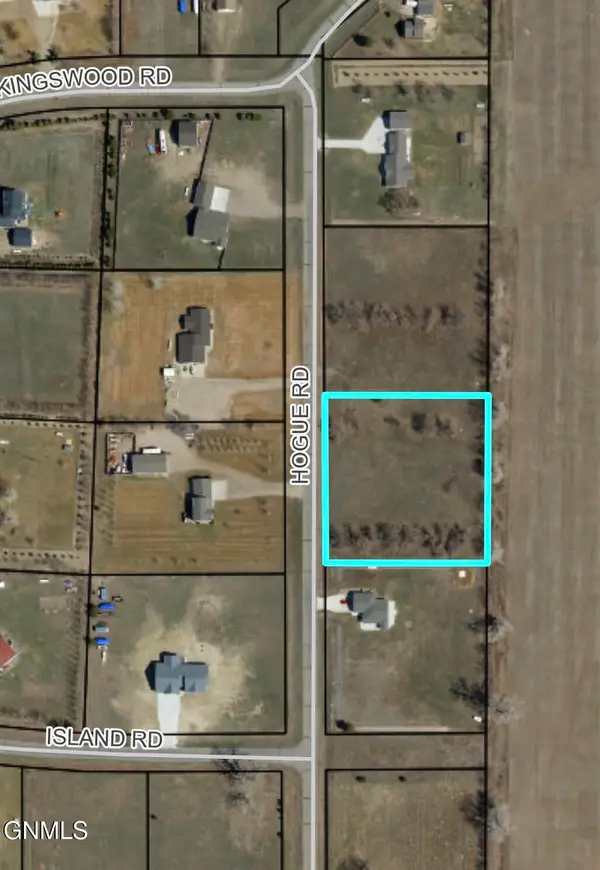 $95,000Active2 Acres
$95,000Active2 Acres8609 Hogue Road, Bismarck, ND 58503
MLS# 4023043Listed by: PARAMOUNT REAL ESTATE - New
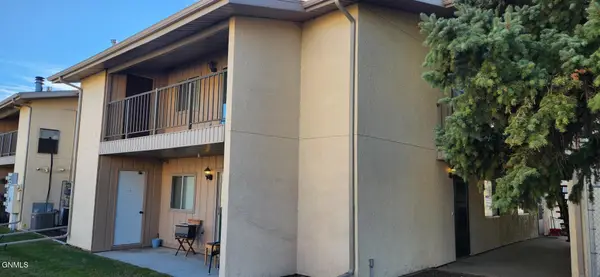 $139,900Active2 beds 1 baths1,083 sq. ft.
$139,900Active2 beds 1 baths1,083 sq. ft.108 Boise Avenue, Bismarck, ND 58504
MLS# 4023041Listed by: CENTURY 21 MORRISON REALTY - New
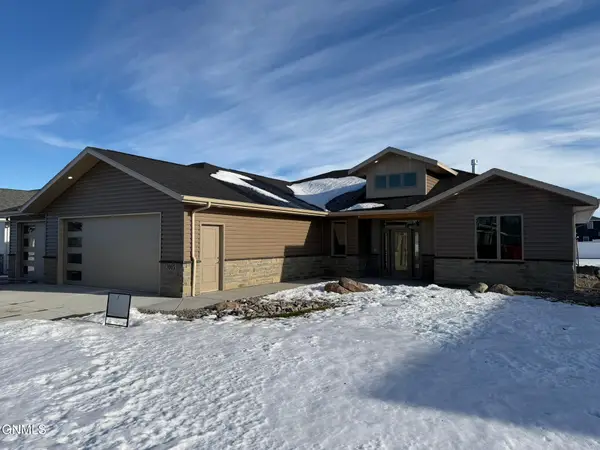 $759,000Active4 beds 3 baths2,315 sq. ft.
$759,000Active4 beds 3 baths2,315 sq. ft.3005 Peach Tree Drive, Bismarck, ND 58504
MLS# 4023039Listed by: CENTURY 21 MORRISON REALTY - New
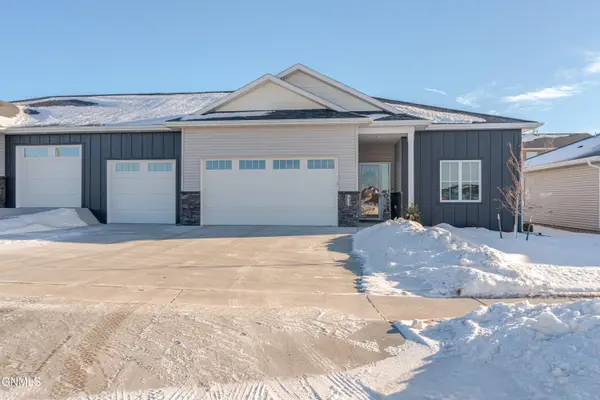 $559,900Active3 beds 2 baths1,908 sq. ft.
$559,900Active3 beds 2 baths1,908 sq. ft.321 Calvert Drive, Bismarck, ND 58503
MLS# 4023036Listed by: BIANCO REALTY, INC. 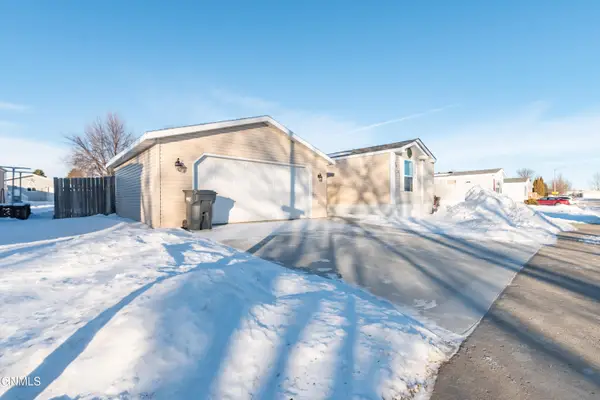 $105,000Pending3 beds 2 baths1,280 sq. ft.
$105,000Pending3 beds 2 baths1,280 sq. ft.5018 Sumter Drive, Bismarck, ND 58503
MLS# 4023022Listed by: INTEGRA REALTY GROUP, INC.- New
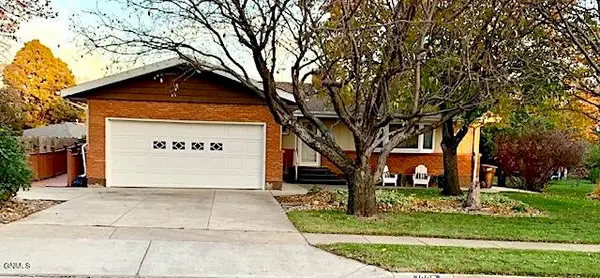 $389,900Active3 beds 2 baths2,470 sq. ft.
$389,900Active3 beds 2 baths2,470 sq. ft.1005 Highland Acres Road W, Bismarck, ND 58501
MLS# 4023018Listed by: NORTHWEST REALTY GROUP - New
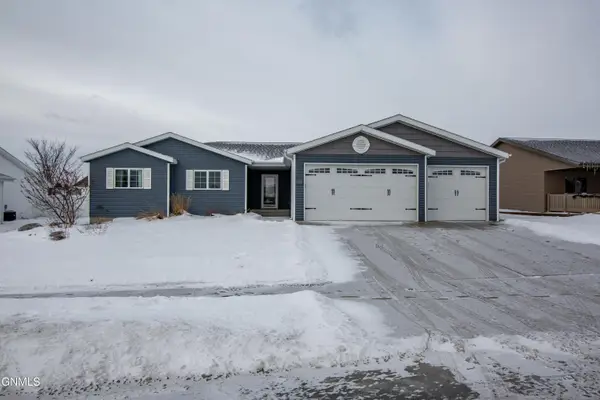 $489,900Active5 beds 3 baths3,380 sq. ft.
$489,900Active5 beds 3 baths3,380 sq. ft.3308 Northrop Drive, Bismarck, ND 58503
MLS# 4023016Listed by: GENESIS REALTY, LLC - New
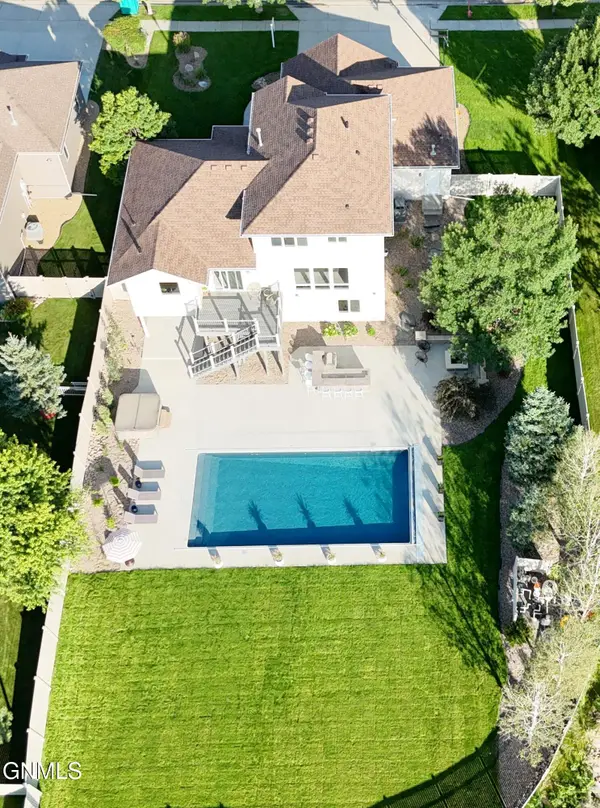 $977,000Active5 beds 4 baths3,944 sq. ft.
$977,000Active5 beds 4 baths3,944 sq. ft.1217 Eagle Crest Loop, Bismarck, ND 58503
MLS# 4023011Listed by: PARAMOUNT REAL ESTATE
