4907 Hitchcock Drive, Bismarck, ND 58503
Local realty services provided by:Better Homes and Gardens Real Estate Alliance Group
4907 Hitchcock Drive,Bismarck, ND 58503
$360,000
- 5 Beds
- 2 Baths
- 2,375 sq. ft.
- Single family
- Pending
Listed by: melanie staiger
Office: century 21 morrison realty
MLS#:4022695
Source:ND_GNMLS
Price summary
- Price:$360,000
- Price per sq. ft.:$151.58
About this home
If you've been waiting for a home in North Bismarck with a three-stall garage priced well under $400,000, here's your chance!
Located in the Sunrise development in northeast Bismarck, this home offers convenient access to I-94, with an elementary school right within the neighborhood. Groceries, fuel, and many other amenities are just blocks away.
The main level features an open-concept kitchen, dining, and living area, perfect for entertaining. The kitchen includes a brand-new range installed just days before listing, complementing the rest of the stainless steel appliances. Step through the patio door to enjoy a large, fenced yard with no immediate backyard neighbors, complete with a deck, concrete patio, and shed for additional storage.
Upstairs, you'll find three bedrooms and a full bath. The lower level includes a spacious family room, laundry area, and second bathroom, while the basement features two additional bedrooms.
Don't miss your opportunity to make this house your home!
Contact an agent
Home facts
- Year built:2012
- Listing ID #:4022695
- Added:37 day(s) ago
- Updated:December 17, 2025 at 10:04 AM
Rooms and interior
- Bedrooms:5
- Total bathrooms:2
- Full bathrooms:2
- Living area:2,375 sq. ft.
Heating and cooling
- Cooling:Central Air
- Heating:Forced Air
Structure and exterior
- Roof:Shingle
- Year built:2012
- Building area:2,375 sq. ft.
- Lot area:0.26 Acres
Utilities
- Water:Water Connected
- Sewer:Sewer Connected
Finances and disclosures
- Price:$360,000
- Price per sq. ft.:$151.58
- Tax amount:$3,079 (2024)
New listings near 4907 Hitchcock Drive
- New
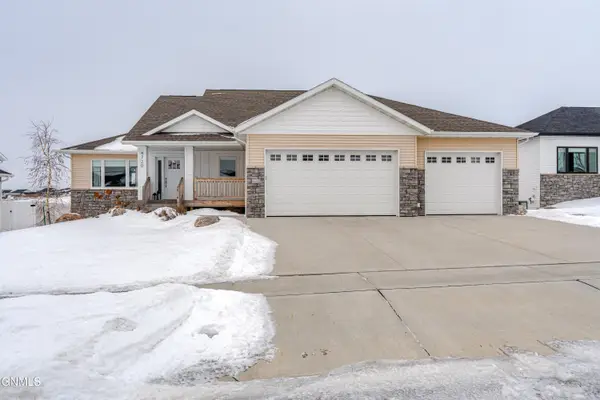 $614,900Active6 beds 4 baths3,131 sq. ft.
$614,900Active6 beds 4 baths3,131 sq. ft.4720 Kites Lane, Bismarck, ND 58503
MLS# 4023045Listed by: NEXTHOME LEGENDARY PROPERTIES - New
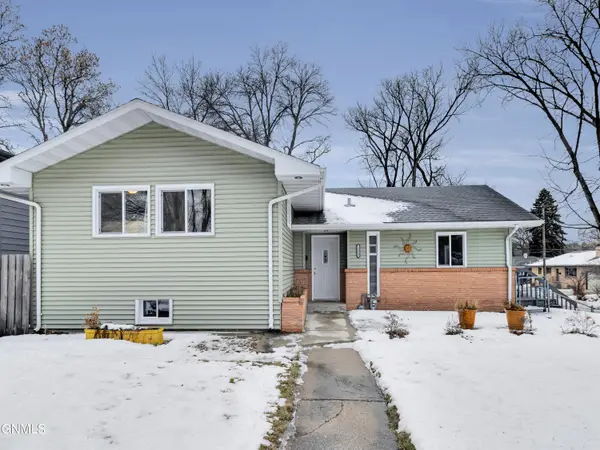 $329,000Active3 beds 2 baths2,022 sq. ft.
$329,000Active3 beds 2 baths2,022 sq. ft.1328 18th Street, Bismarck, ND 58501
MLS# 4023044Listed by: BIANCO REALTY, INC. - New
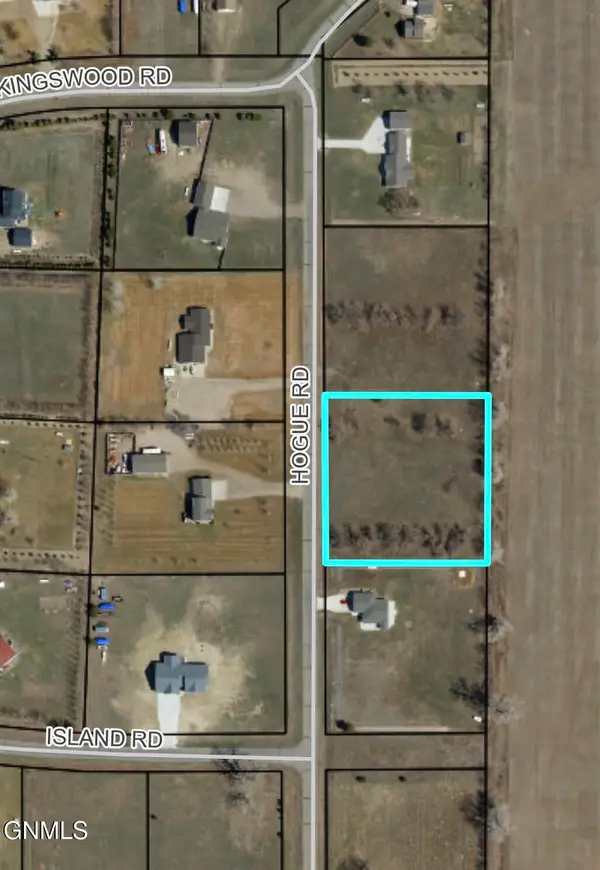 $95,000Active2 Acres
$95,000Active2 Acres8609 Hogue Road, Bismarck, ND 58503
MLS# 4023043Listed by: PARAMOUNT REAL ESTATE - New
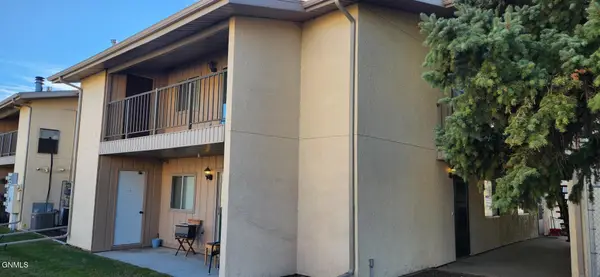 $139,900Active2 beds 1 baths1,083 sq. ft.
$139,900Active2 beds 1 baths1,083 sq. ft.108 Boise Avenue, Bismarck, ND 58504
MLS# 4023041Listed by: CENTURY 21 MORRISON REALTY - New
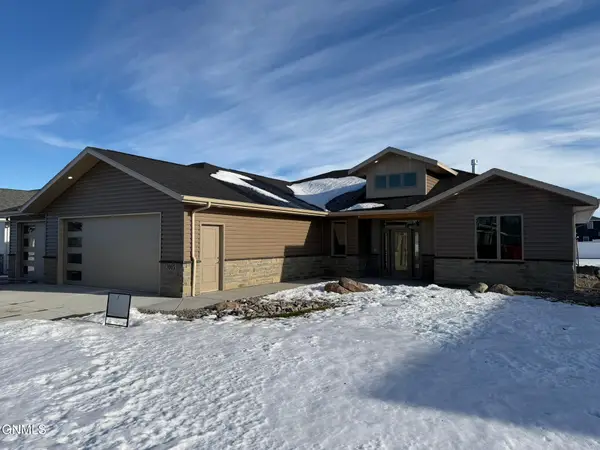 $759,000Active4 beds 3 baths2,315 sq. ft.
$759,000Active4 beds 3 baths2,315 sq. ft.3005 Peach Tree Drive, Bismarck, ND 58504
MLS# 4023039Listed by: CENTURY 21 MORRISON REALTY - New
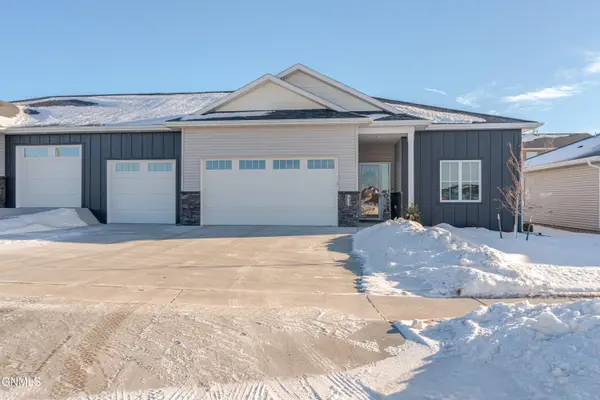 $559,900Active3 beds 2 baths1,908 sq. ft.
$559,900Active3 beds 2 baths1,908 sq. ft.321 Calvert Drive, Bismarck, ND 58503
MLS# 4023036Listed by: BIANCO REALTY, INC. 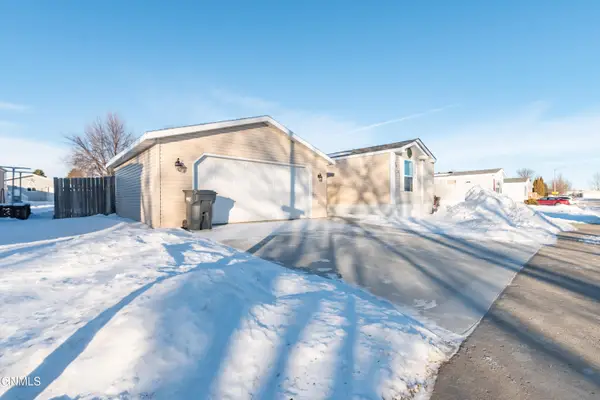 $105,000Pending3 beds 2 baths1,280 sq. ft.
$105,000Pending3 beds 2 baths1,280 sq. ft.5018 Sumter Drive, Bismarck, ND 58503
MLS# 4023022Listed by: INTEGRA REALTY GROUP, INC.- New
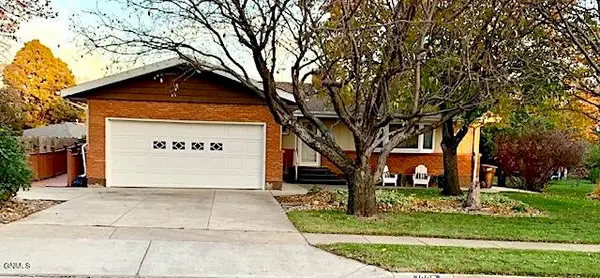 $389,900Active3 beds 2 baths2,470 sq. ft.
$389,900Active3 beds 2 baths2,470 sq. ft.1005 Highland Acres Road W, Bismarck, ND 58501
MLS# 4023018Listed by: NORTHWEST REALTY GROUP - New
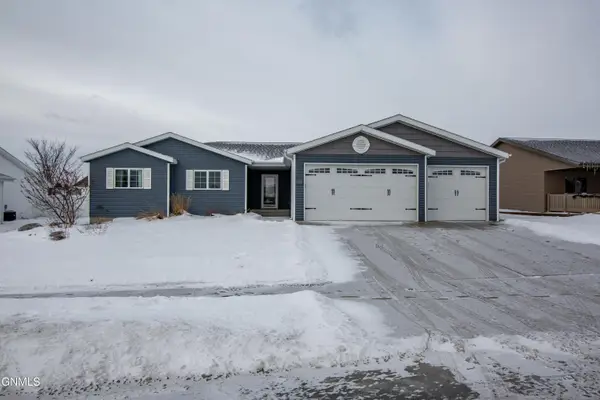 $489,900Active5 beds 3 baths3,380 sq. ft.
$489,900Active5 beds 3 baths3,380 sq. ft.3308 Northrop Drive, Bismarck, ND 58503
MLS# 4023016Listed by: GENESIS REALTY, LLC - New
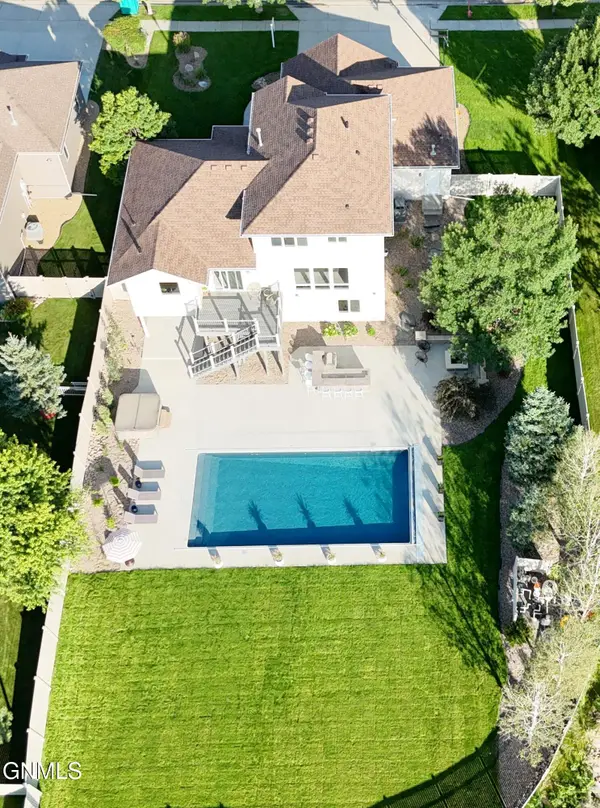 $977,000Active5 beds 4 baths3,944 sq. ft.
$977,000Active5 beds 4 baths3,944 sq. ft.1217 Eagle Crest Loop, Bismarck, ND 58503
MLS# 4023011Listed by: PARAMOUNT REAL ESTATE
