4931 Driftwood Lane, Bismarck, ND 58503
Local realty services provided by:Better Homes and Gardens Real Estate Alliance Group
4931 Driftwood Lane,Bismarck, ND 58503
$399,900
- 3 Beds
- 3 Baths
- 2,342 sq. ft.
- Single family
- Active
Listed by:hunt boustead
Office:trademark realty
MLS#:4021372
Source:ND_GNMLS
Price summary
- Price:$399,900
- Price per sq. ft.:$170.75
About this home
Meet Your New Home! Nicely situated on a corner lot in NW Bismarck, this lovely home offers a fantastic kitchen, large bedrooms, and plenty of comfortable space inside and out. As you move inside you'll discover a roomy foyer with a coat closet and access to the garage. Moving to the upper level, you are sure to admire the vaulted main level ceilings and beautiful kitchen upgrades such as granite counters, stained cabinetry with pull-outs, newer range and microwave hood. The kitchen also features a walk-in pantry, stainless-steel appliances, and large center island offering even more workspace, storage and extra seating. The adjoining dining area offers easy access to an expansive newer maintenance-free 16x14 deck that leads to a lovely paver patio and a beautiful yard. Adjacent to the kitchen is a cozy living room showcasing a gas fireplace and built-in shelving. The main floor includes a comfortable primary bedroom suite that boasts several windows allowing plenty of natural light. The primary suite maximizes storage and functionality with a large walk-in closet, and a private 3/4 bath. Rounding out the main floor you'll also find a full guest bath, and a convenient laundry room with cabinetry. The lower level delivers with its daylight windows and walkout-access from the huge family room. Behind the sliding barndoor, you'll also discover two more massive guest bedrooms and a ¾ guest bath, plus storage under the steps and a mechanical room. The oversized 2-car garage is finished and offers water and a floor drain plus stubbing for a heater. As you wander around the exterior, you'll appreciate the wonderful paver patio, concrete edging, lovely plantings and a delightful garden space. This home has been lovingly cared for inside and out. Don't wait! Contact a Realtor® today to schedule a private showing.
Contact an agent
Home facts
- Year built:2009
- Listing ID #:4021372
- Added:47 day(s) ago
- Updated:October 10, 2025 at 03:38 PM
Rooms and interior
- Bedrooms:3
- Total bathrooms:3
- Full bathrooms:1
- Living area:2,342 sq. ft.
Heating and cooling
- Cooling:Ceiling Fan(s), Central Air
- Heating:Forced Air, Natural Gas
Structure and exterior
- Roof:Shingle
- Year built:2009
- Building area:2,342 sq. ft.
- Lot area:0.24 Acres
Finances and disclosures
- Price:$399,900
- Price per sq. ft.:$170.75
- Tax amount:$3,725 (2024)
New listings near 4931 Driftwood Lane
- New
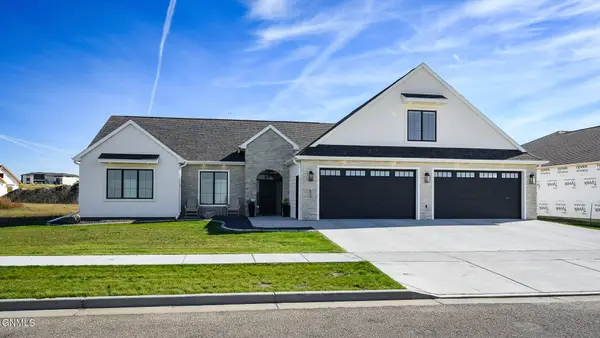 $889,900Active3 beds 3 baths2,741 sq. ft.
$889,900Active3 beds 3 baths2,741 sq. ft.4113 Wrangler Lane, Bismarck, ND 58503
MLS# 4022230Listed by: TRADEMARK REALTY - New
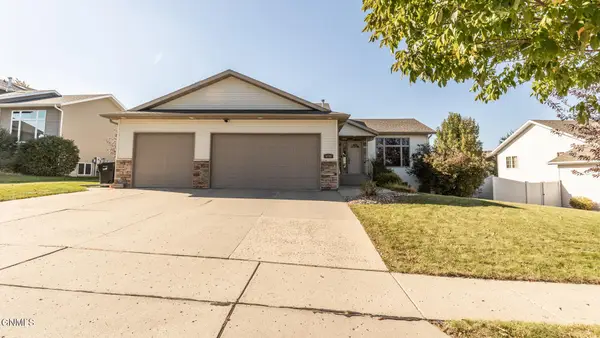 $538,000Active5 beds 6 baths3,093 sq. ft.
$538,000Active5 beds 6 baths3,093 sq. ft.4708 Boulder Ridge Road, Bismarck, ND 58503
MLS# 4022231Listed by: BIANCO REALTY, INC. - New
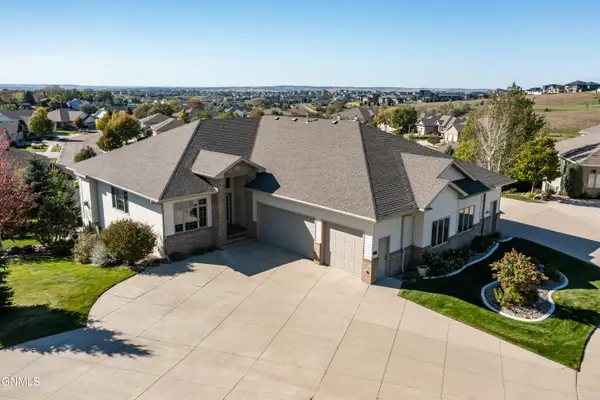 $579,900Active3 beds 3 baths3,024 sq. ft.
$579,900Active3 beds 3 baths3,024 sq. ft.3424 Chevelle Circle, Bismarck, ND 58503
MLS# 4022226Listed by: REALTY ONE GROUP - ENCORE - New
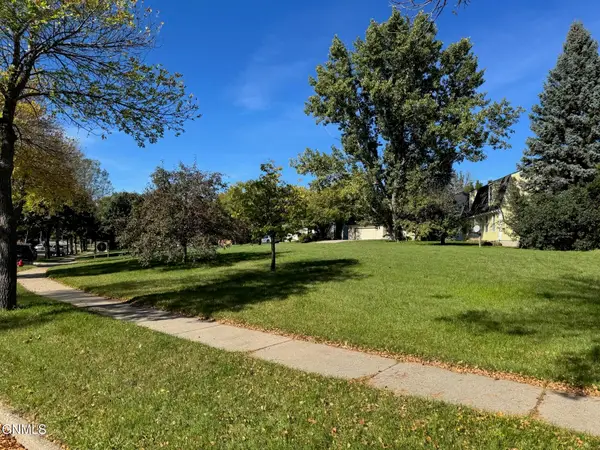 $89,900Active0.27 Acres
$89,900Active0.27 Acres360 Brandon Drive, Bismarck, ND 58503
MLS# 4022219Listed by: EXP REALTY - New
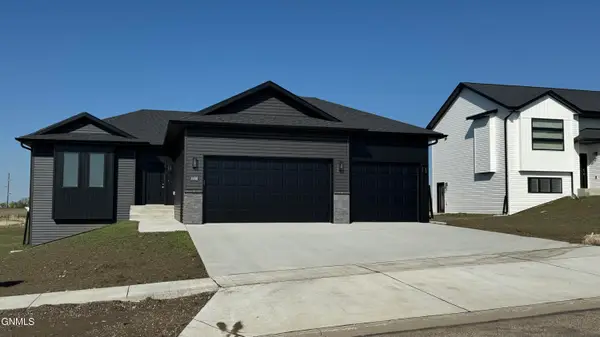 $469,900Active3 beds 2 baths1,523 sq. ft.
$469,900Active3 beds 2 baths1,523 sq. ft.4408 Silver Boulevard, Bismarck, ND 58503
MLS# 4022217Listed by: TRADEMARK REALTY - New
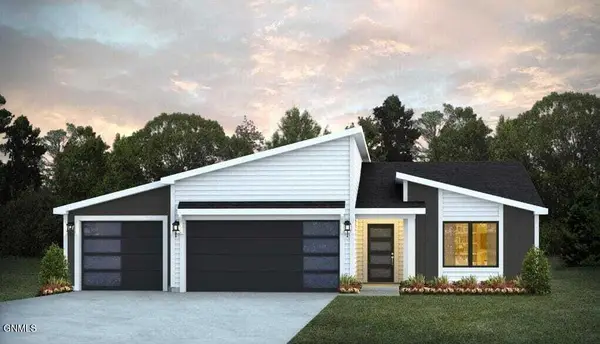 $379,900Active2 beds 2 baths1,491 sq. ft.
$379,900Active2 beds 2 baths1,491 sq. ft.612 Koenig Drive, Bismarck, ND 58504
MLS# 4022214Listed by: REALTY ONE GROUP - ENCORE - New
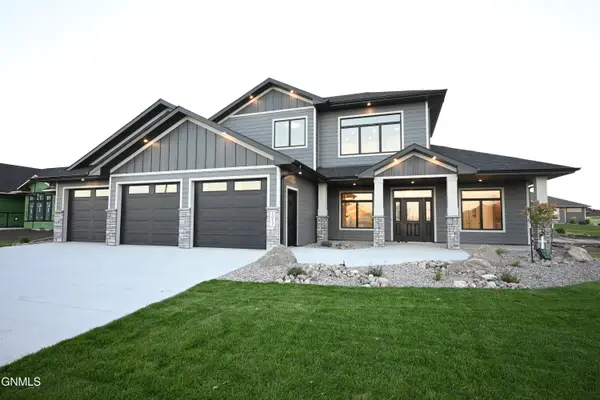 $784,900Active3 beds 4 baths2,690 sq. ft.
$784,900Active3 beds 4 baths2,690 sq. ft.1612 Community Lp, Bismarck, ND 58503
MLS# 4022213Listed by: K&L REALTY INC - New
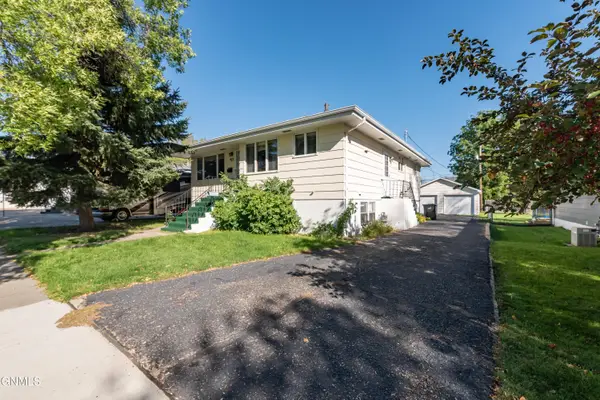 $259,900Active5 beds 2 baths2,496 sq. ft.
$259,900Active5 beds 2 baths2,496 sq. ft.423 N 17th Street N, Bismarck, ND 58501
MLS# 4022210Listed by: BIANCO REALTY, INC. - New
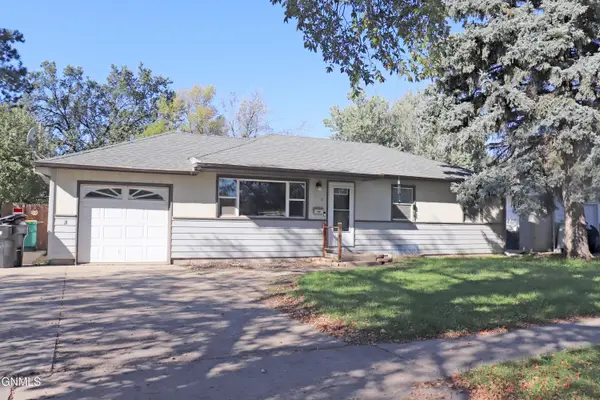 $260,000Active5 beds 2 baths1,920 sq. ft.
$260,000Active5 beds 2 baths1,920 sq. ft.1806 N Washington Street N, Bismarck, ND 58501
MLS# 4022211Listed by: CENTURY 21 MORRISON REALTY - New
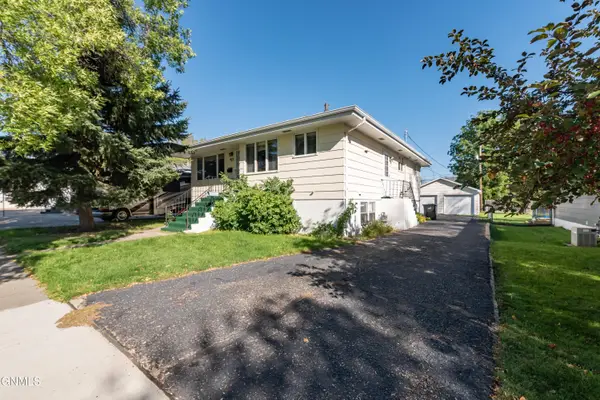 $259,900Active5 beds 2 baths2,496 sq. ft.
$259,900Active5 beds 2 baths2,496 sq. ft.423 17th Street N, Bismarck, ND 58501
MLS# 4022209Listed by: BIANCO REALTY, INC.
