- BHGRE®
- North Dakota
- Bismarck
- 503 9th Street S
503 9th Street S, Bismarck, ND 58504
Local realty services provided by:Better Homes and Gardens Real Estate Alliance Group
503 9th Street S,Bismarck, ND 58504
$160,000
- 2 Beds
- 2 Baths
- 613 sq. ft.
- Single family
- Pending
Listed by: danielle bennett
Office: realty one group - encore
MLS#:4022333
Source:ND_GNMLS
Price summary
- Price:$160,000
- Price per sq. ft.:$261.01
About this home
Looking for a home with potential in a great central location? This 2-bedroom, 2-bath home is packed with possibilities! The main floor offers a comfortable layout with a bedroom, full bathroom, spacious living room, and functional kitchen — ready for you to make it your own.
The basement has been prepped for a fresh start, featuring a 3/4 bathroom, a large living area, an unfinished bedroom, and the laundry space. It's a blank canvas just waiting for your creativity and vision to bring it to life.
Outside, you'll love the huge fenced yard —perfect for future plans; a garage, garden, fire pit, or outdoor entertaining area. Located near downtown Bismarck, the mall, the Civic Center, and countless restaurants and shops, this property offers convenient access to everything the city has to offer.
Whether you're an investor, flipper, or someone ready to take on a project, this property is your chance to unlock serious potential in a prime location.
Bring your ideas, roll up your sleeves, and make this home your next great investment — schedule your showing today!
Contact an agent
Home facts
- Year built:1915
- Listing ID #:4022333
- Added:105 day(s) ago
- Updated:January 15, 2026 at 08:31 AM
Rooms and interior
- Bedrooms:2
- Total bathrooms:2
- Full bathrooms:2
- Living area:613 sq. ft.
Heating and cooling
- Cooling:Central Air
- Heating:Forced Air, Natural Gas
Structure and exterior
- Year built:1915
- Building area:613 sq. ft.
- Lot area:0.21 Acres
Finances and disclosures
- Price:$160,000
- Price per sq. ft.:$261.01
- Tax amount:$1,168 (2024)
New listings near 503 9th Street S
- New
 $199,900Active2 beds 2 baths1,603 sq. ft.
$199,900Active2 beds 2 baths1,603 sq. ft.2873 Warwick Loop #C, Bismarck, ND 58504
MLS# 4023540Listed by: TRADEMARK REALTY - New
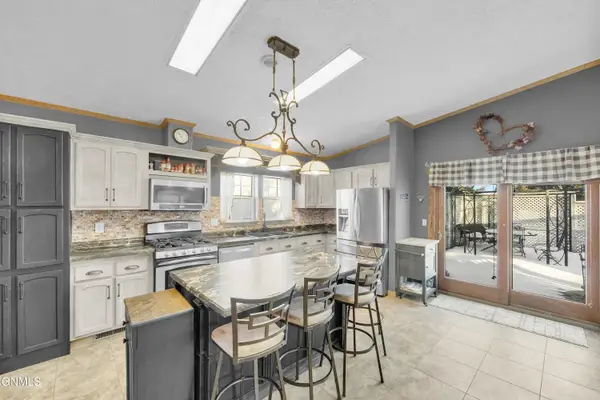 $187,000Active3 beds 2 baths2,176 sq. ft.
$187,000Active3 beds 2 baths2,176 sq. ft.3919 Avondale Drive, Bismarck, ND 58503
MLS# 4023538Listed by: BIANCO REALTY, INC. - New
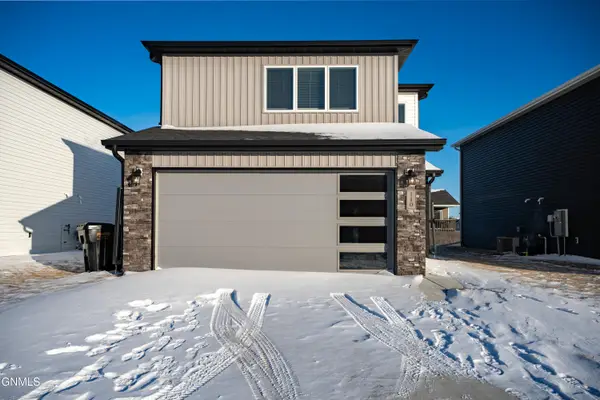 $345,000Active3 beds 3 baths1,232 sq. ft.
$345,000Active3 beds 3 baths1,232 sq. ft.110 Marshall Loop, Bismarck, ND 58504
MLS# 4023534Listed by: REALTY ONE GROUP - ENCORE - New
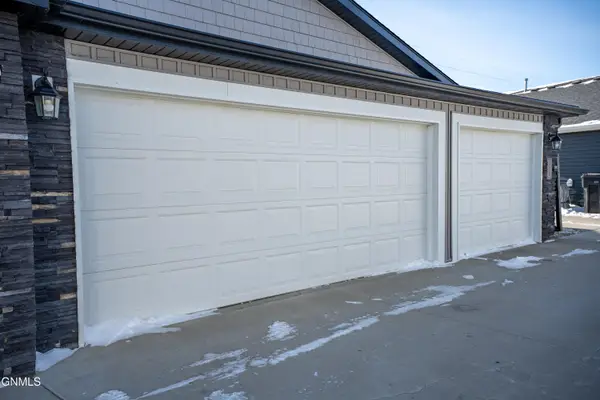 $338,000Active2 beds 2 baths1,296 sq. ft.
$338,000Active2 beds 2 baths1,296 sq. ft.125 Kenner Loop, Bismarck, ND 58504
MLS# 4023535Listed by: REALTY ONE GROUP - ENCORE - New
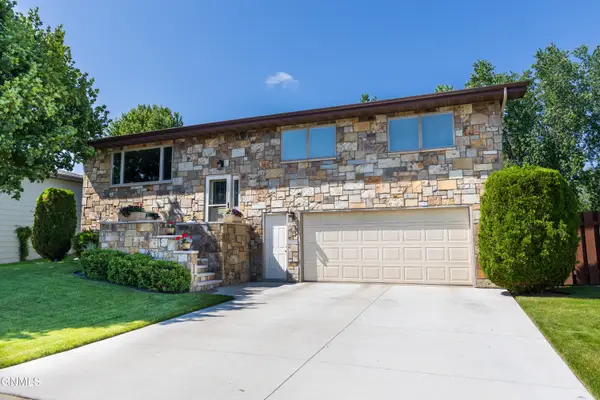 $419,900Active5 beds 3 baths2,168 sq. ft.
$419,900Active5 beds 3 baths2,168 sq. ft.1012 W Owens Avenue, Bismarck, ND 58501
MLS# 4023523Listed by: OAKTREE REALTY 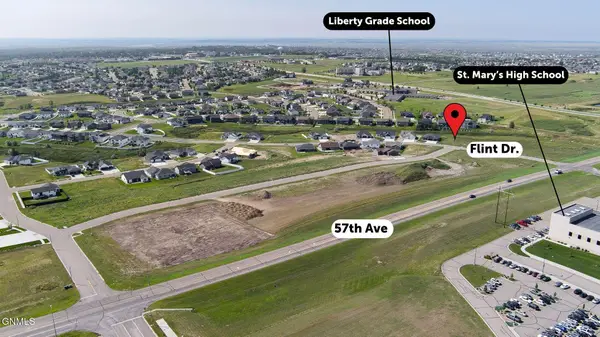 $89,900Pending0.49 Acres
$89,900Pending0.49 Acres304 Flint Drive, Bismarck, ND 58503
MLS# 4021623Listed by: REALTY ONE GROUP - ENCORE- New
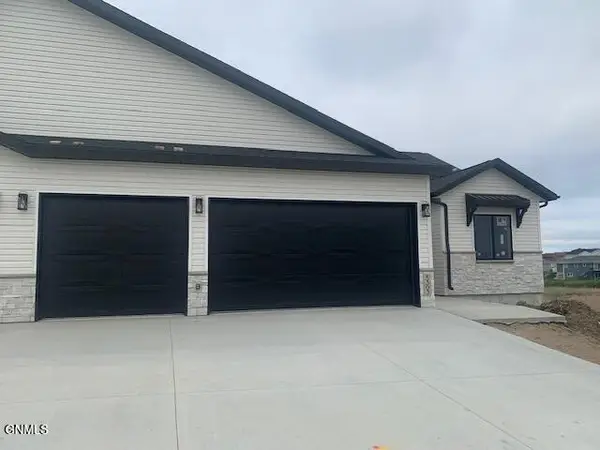 $479,900Active2 beds 2 baths1,566 sq. ft.
$479,900Active2 beds 2 baths1,566 sq. ft.5303 Normandy Street, Bismarck, ND 58503
MLS# 4023514Listed by: APPLE REALTY - New
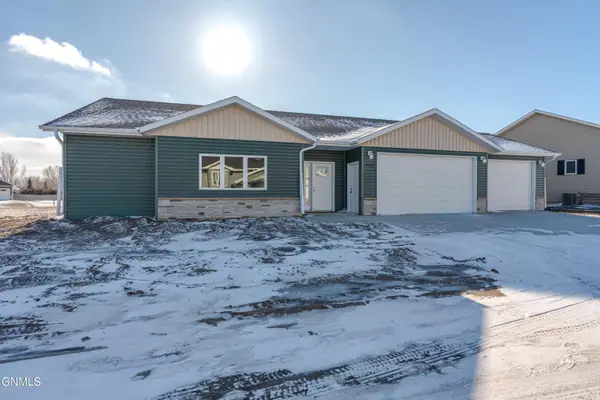 $409,900Active2 beds 2 baths2,057 sq. ft.
$409,900Active2 beds 2 baths2,057 sq. ft.1233 Empire Circle, Bismarck, ND 58504
MLS# 4023500Listed by: PARAMOUNT REAL ESTATE - New
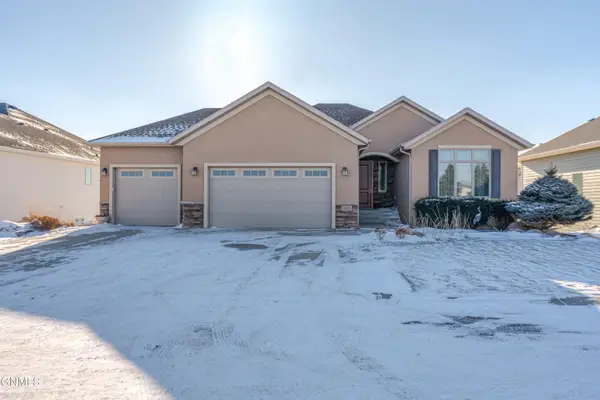 $665,000Active4 beds 4 baths3,566 sq. ft.
$665,000Active4 beds 4 baths3,566 sq. ft.1005 Ash Coulee Place, Bismarck, ND 58503
MLS# 4023502Listed by: BIANCO REALTY, INC. - New
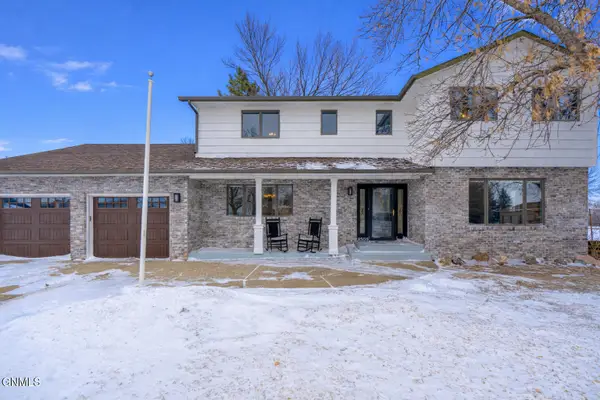 $485,500Active5 beds 4 baths4,290 sq. ft.
$485,500Active5 beds 4 baths4,290 sq. ft.3505 Overlook Drive, Bismarck, ND 58503
MLS# 4023487Listed by: REALTY ONE GROUP - ENCORE

