508 Mehrer Drive, Bismarck, ND 58504
Local realty services provided by:Better Homes and Gardens Real Estate Alliance Group
508 Mehrer Drive,Bismarck, ND 58504
$479,900
- 4 Beds
- 3 Baths
- 2,304 sq. ft.
- Single family
- Active
Listed by: noah spitzer
Office: realty one group - encore
MLS#:4021702
Source:ND_GNMLS
Price summary
- Price:$479,900
- Price per sq. ft.:$208.29
About this home
DONT MISS OUT ON THIS PERFECT HOME UNDER $500K! Home is completed!
Welcome to this stunning two-story patio home in the highly sought-after Clear Sky Development. Offering over 2,300 square feet of thoughtfully designed living space, this home features four spacious bedrooms, 2.5 bathrooms, and an inviting open-concept layout.
The main level boasts a bright and airy living area, a modern kitchen and high-end finishes! A convenient primary suite with a private bath, located upstairs. Upstairs, you'll find three additional bedrooms and a versatile loft space, perfect for a home office or entertainment area.
Located on the east side of Bismarck, this home is centrally positioned for easy access to shopping, dining, and outdoor recreation. Clear Sky Development offers simple covenants, allowing homeowners the flexibility to personalize their property while maintaining a beautiful community aesthetic.
Don't miss the opportunity to own this exceptional home in a prime location. Schedule your showing today.
Contact an agent
Home facts
- Year built:2025
- Listing ID #:4021702
- Added:288 day(s) ago
- Updated:December 17, 2025 at 08:04 PM
Rooms and interior
- Bedrooms:4
- Total bathrooms:3
- Full bathrooms:1
- Half bathrooms:1
- Living area:2,304 sq. ft.
Heating and cooling
- Cooling:Central Air
- Heating:Forced Air
Structure and exterior
- Roof:Asphalt
- Year built:2025
- Building area:2,304 sq. ft.
- Lot area:0.22 Acres
Utilities
- Water:Water Connected
- Sewer:Sewer Connected
Finances and disclosures
- Price:$479,900
- Price per sq. ft.:$208.29
- Tax amount:$719 (2024)
New listings near 508 Mehrer Drive
- New
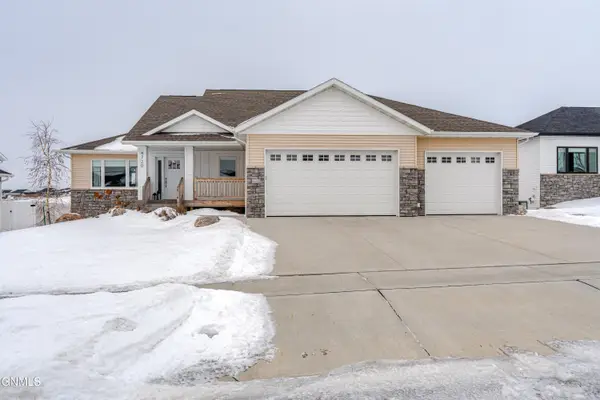 $614,900Active6 beds 4 baths3,131 sq. ft.
$614,900Active6 beds 4 baths3,131 sq. ft.4720 Kites Lane, Bismarck, ND 58503
MLS# 4023045Listed by: NEXTHOME LEGENDARY PROPERTIES - New
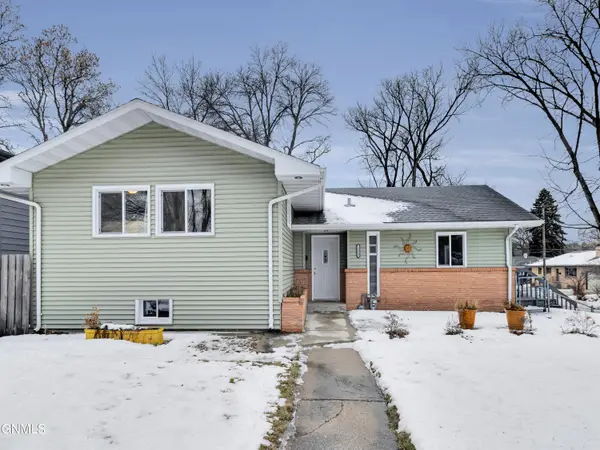 $329,000Active3 beds 2 baths2,022 sq. ft.
$329,000Active3 beds 2 baths2,022 sq. ft.1328 18th Street, Bismarck, ND 58501
MLS# 4023044Listed by: BIANCO REALTY, INC. - New
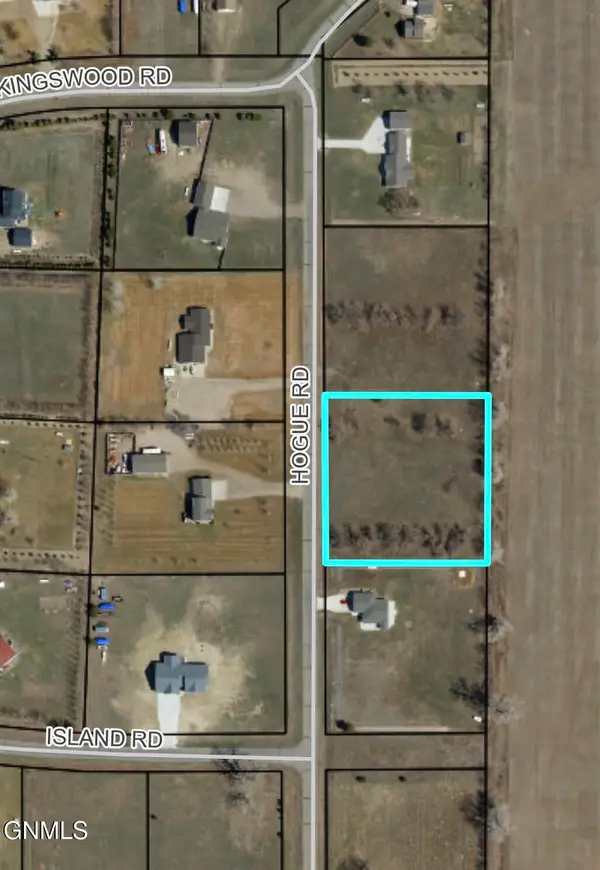 $95,000Active2 Acres
$95,000Active2 Acres8609 Hogue Road, Bismarck, ND 58503
MLS# 4023043Listed by: PARAMOUNT REAL ESTATE - New
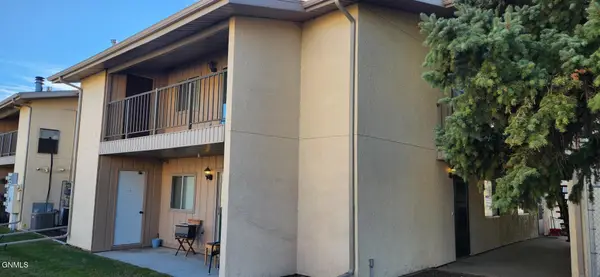 $139,900Active2 beds 1 baths1,083 sq. ft.
$139,900Active2 beds 1 baths1,083 sq. ft.108 Boise Avenue, Bismarck, ND 58504
MLS# 4023041Listed by: CENTURY 21 MORRISON REALTY - New
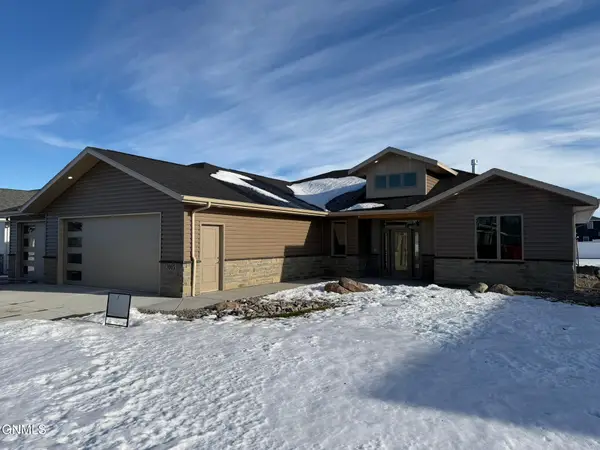 $759,000Active4 beds 3 baths2,315 sq. ft.
$759,000Active4 beds 3 baths2,315 sq. ft.3005 Peach Tree Drive, Bismarck, ND 58504
MLS# 4023039Listed by: CENTURY 21 MORRISON REALTY - New
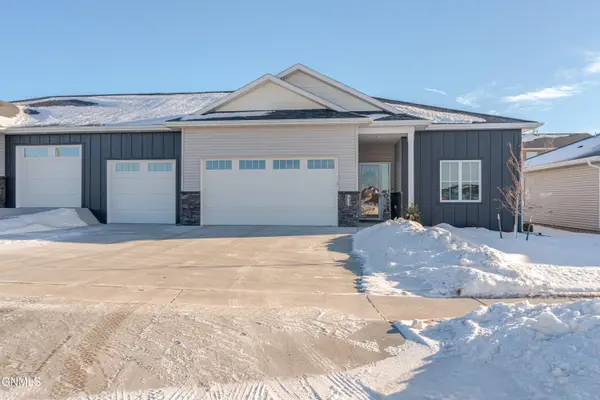 $559,900Active3 beds 2 baths1,908 sq. ft.
$559,900Active3 beds 2 baths1,908 sq. ft.321 Calvert Drive, Bismarck, ND 58503
MLS# 4023036Listed by: BIANCO REALTY, INC. 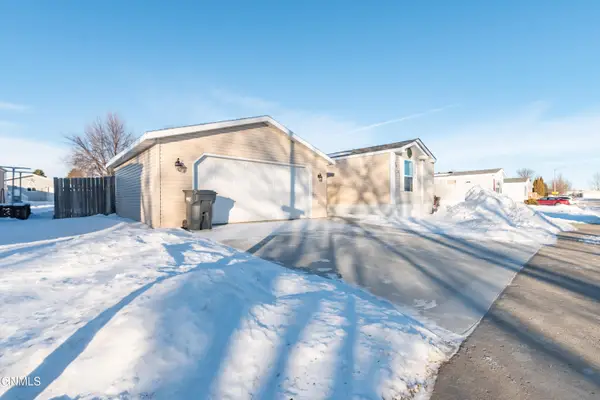 $105,000Pending3 beds 2 baths1,280 sq. ft.
$105,000Pending3 beds 2 baths1,280 sq. ft.5018 Sumter Drive, Bismarck, ND 58503
MLS# 4023022Listed by: INTEGRA REALTY GROUP, INC.- New
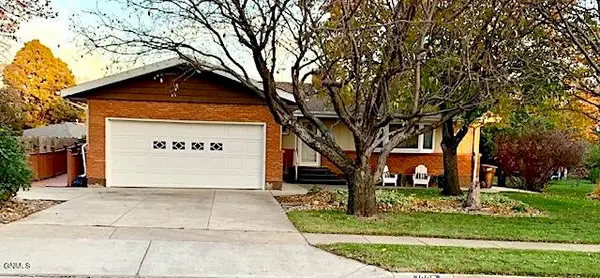 $389,900Active3 beds 2 baths2,470 sq. ft.
$389,900Active3 beds 2 baths2,470 sq. ft.1005 Highland Acres Road W, Bismarck, ND 58501
MLS# 4023018Listed by: NORTHWEST REALTY GROUP - New
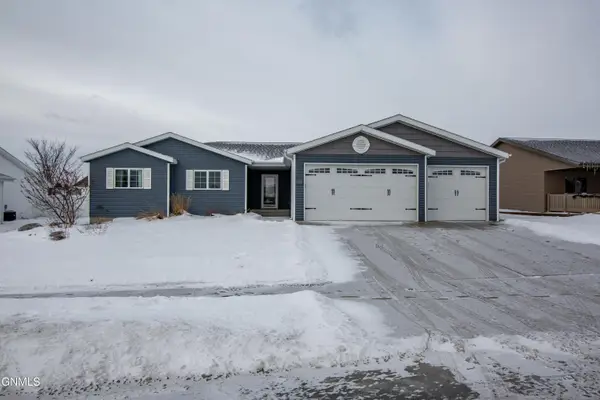 $489,900Active5 beds 3 baths3,380 sq. ft.
$489,900Active5 beds 3 baths3,380 sq. ft.3308 Northrop Drive, Bismarck, ND 58503
MLS# 4023016Listed by: GENESIS REALTY, LLC - New
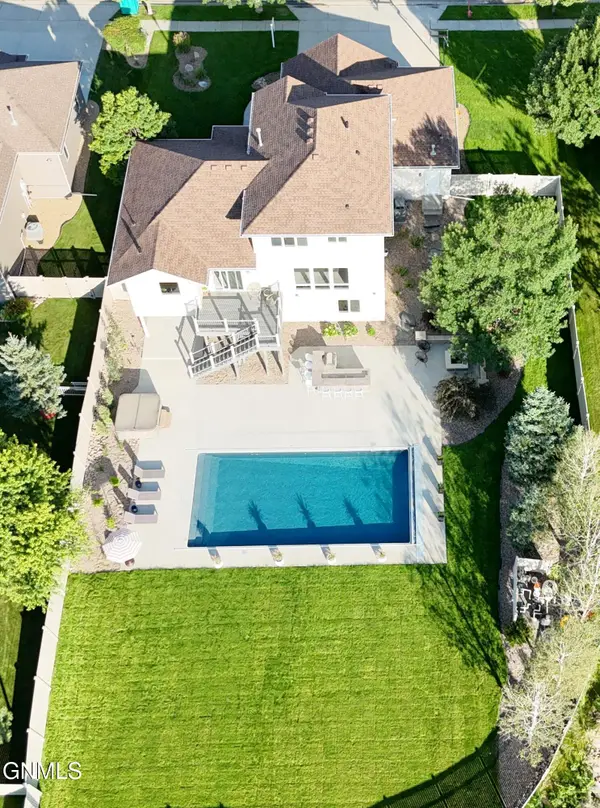 $977,000Active5 beds 4 baths3,944 sq. ft.
$977,000Active5 beds 4 baths3,944 sq. ft.1217 Eagle Crest Loop, Bismarck, ND 58503
MLS# 4023011Listed by: PARAMOUNT REAL ESTATE
