- BHGRE®
- North Dakota
- Bismarck
- 5515 Davies Drive
5515 Davies Drive, Bismarck, ND 58503
Local realty services provided by:Better Homes and Gardens Real Estate Alliance Group
5515 Davies Drive,Bismarck, ND 58503
$438,900
- 4 Beds
- 3 Baths
- 2,541 sq. ft.
- Townhouse
- Active
Listed by: tammi k winbauer
Office: century 21 morrison realty
MLS#:4021941
Source:ND_GNMLS
Price summary
- Price:$438,900
- Price per sq. ft.:$172.73
About this home
Be the first to call this beautiful new home yours! Perfectly situated near a grade school, this 4-bedroom, 3-bath twin home offers both style and convenience with a true move-in-ready experience. Curb appeal is already taken care of with underground sprinklers, lawn, and landscaping in place, plus a charming front entry bench to welcome guests. A 10x12 deck will soon be installed, giving you the perfect spot to relax or entertain. Inside, the main floor features an inviting open-concept design that seamlessly connects the kitchen, dining, and living areas. The primary suite includes a private bathroom with walk in shower, while another bedroom and full bath complete this level—each with generous closet space. The lower level offers even more space with a finished laundry room (washer and dryer included), two large bedrooms, spacious family room and an additional bathroom. The walkout basement leads to a patio and a roomy backyard—ideal for gatherings and play. You will appreciate the 22x26 finished garage with a floor drain and hot/cold water hookups. This thoughtfully designed split-level home checks all the boxes—comfort, functionality, and location. Call your favorite agent to get your showing scheduled!
Contact an agent
Home facts
- Year built:2024
- Listing ID #:4021941
- Added:139 day(s) ago
- Updated:February 10, 2026 at 04:34 PM
Rooms and interior
- Bedrooms:4
- Total bathrooms:3
- Full bathrooms:2
- Living area:2,541 sq. ft.
Heating and cooling
- Cooling:Central Air
- Heating:Forced Air
Structure and exterior
- Roof:Shingle
- Year built:2024
- Building area:2,541 sq. ft.
- Lot area:0.29 Acres
Utilities
- Water:Water Connected
Finances and disclosures
- Price:$438,900
- Price per sq. ft.:$172.73
- Tax amount:$3,583 (2025)
New listings near 5515 Davies Drive
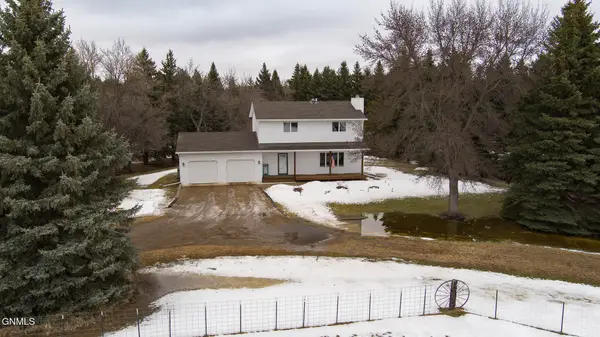 $529,900Pending3 beds 3 baths2,496 sq. ft.
$529,900Pending3 beds 3 baths2,496 sq. ft.2905 Bernell Drive, Bismarck, ND 58503
MLS# 4023668Listed by: BIANCO REALTY, INC.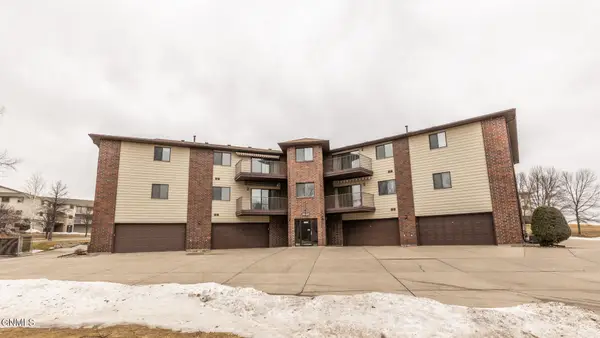 $249,000Pending2 beds 2 baths1,553 sq. ft.
$249,000Pending2 beds 2 baths1,553 sq. ft.3333 Montreal Street #201, Bismarck, ND 58503
MLS# 4023662Listed by: BIANCO REALTY, INC.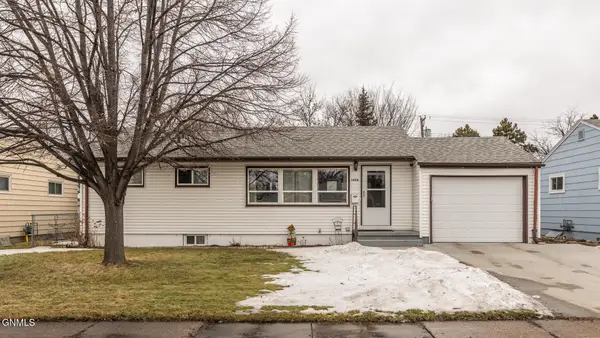 $249,900Pending3 beds 2 baths1,824 sq. ft.
$249,900Pending3 beds 2 baths1,824 sq. ft.1404 11th Street N, Bismarck, ND 58501
MLS# 4023663Listed by: BIANCO REALTY, INC.- New
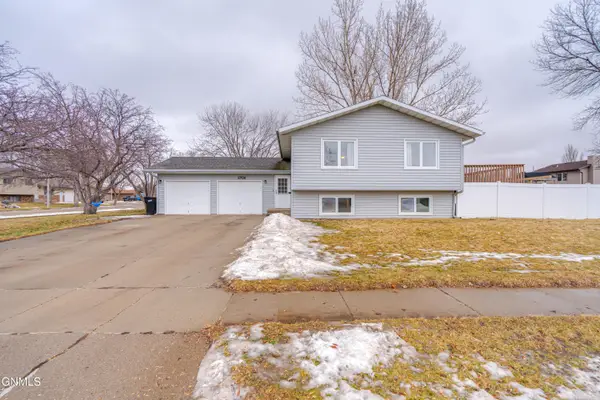 $314,900Active4 beds 2 baths2,056 sq. ft.
$314,900Active4 beds 2 baths2,056 sq. ft.1701 Oakland Drive, Bismarck, ND 58504
MLS# 4023660Listed by: BIANCO REALTY, INC. - New
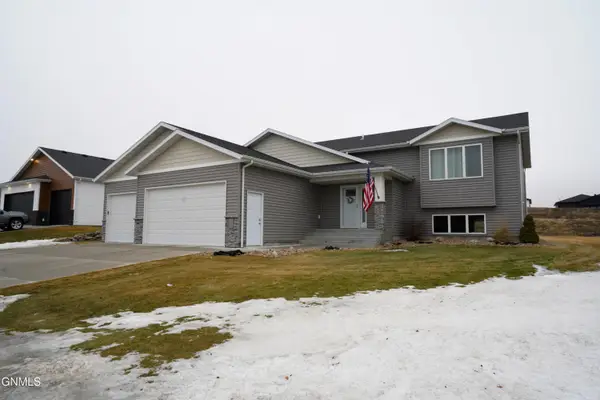 $489,900Active3 beds 2 baths1,572 sq. ft.
$489,900Active3 beds 2 baths1,572 sq. ft.3819 Silver Boulevard, Bismarck, ND 58503
MLS# 4023658Listed by: EXP REALTY - New
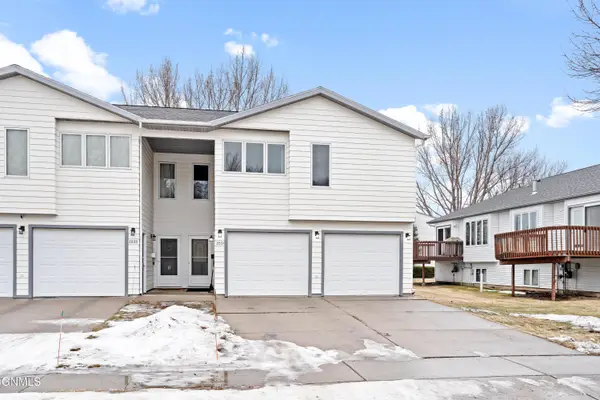 $242,900Active2 beds 3 baths1,338 sq. ft.
$242,900Active2 beds 3 baths1,338 sq. ft.2831 Warwick Loop, Bismarck, ND 58504
MLS# 4023656Listed by: RAFTER REAL ESTATE - New
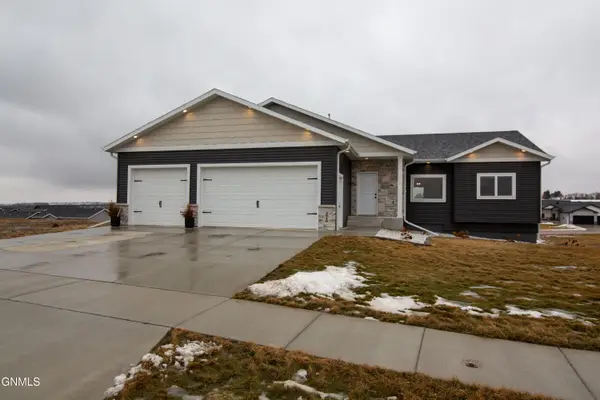 $529,900Active3 beds 2 baths1,432 sq. ft.
$529,900Active3 beds 2 baths1,432 sq. ft.3910 Steel Street, Bismarck, ND 58503
MLS# 4023651Listed by: REAL - New
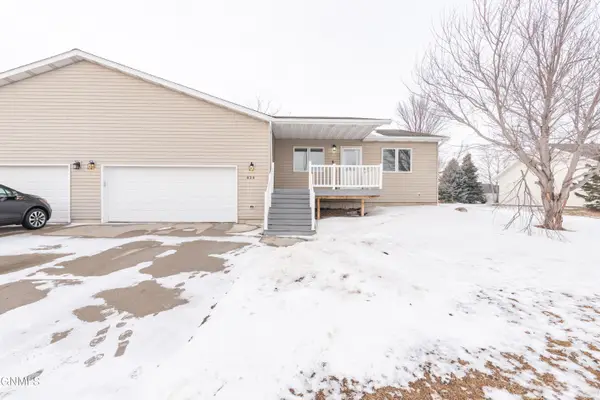 $419,900Active4 beds 3 baths2,595 sq. ft.
$419,900Active4 beds 3 baths2,595 sq. ft.436 E Calgary Avenue, Bismarck, ND 58503
MLS# 4023650Listed by: REALTY ONE GROUP - ENCORE - New
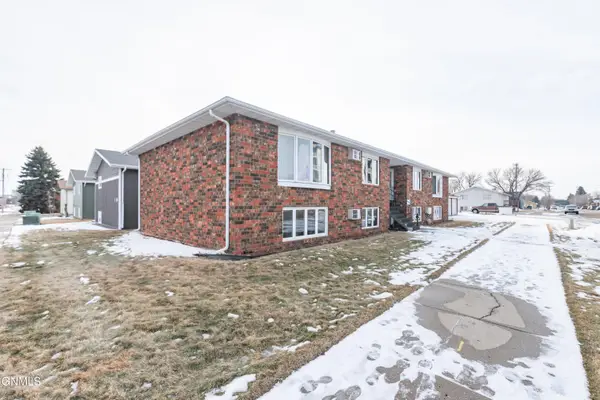 $130,000Active2 beds 1 baths984 sq. ft.
$130,000Active2 beds 1 baths984 sq. ft.121 Sweet Avenue E #3, Bismarck, ND 58504
MLS# 4023642Listed by: TRADEMARK REALTY - New
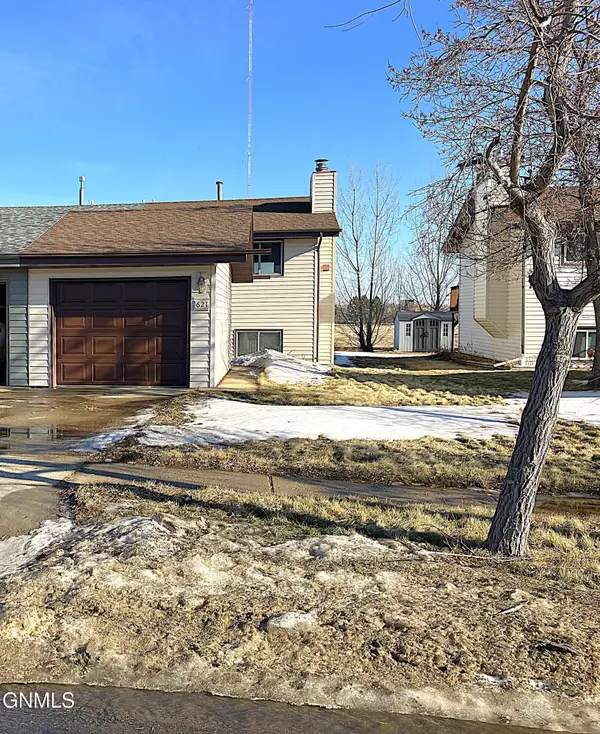 $189,900Active2 beds 2 baths1,120 sq. ft.
$189,900Active2 beds 2 baths1,120 sq. ft.621 35th Street N, Bismarck, ND 58501
MLS# 4023644Listed by: BIANCO REALTY, INC.

