5516 Smette Bend, Bismarck, ND 58504
Local realty services provided by:Better Homes and Gardens Real Estate Alliance Group
5516 Smette Bend,Bismarck, ND 58504
$609,900
- 3 Beds
- 3 Baths
- 1,777 sq. ft.
- Single family
- Active
Listed by: cassey karsky
Office: paramount real estate
MLS#:4021023
Source:ND_GNMLS
Price summary
- Price:$609,900
- Price per sq. ft.:$343.22
About this home
This exquisite patio home by Karsky Homes LLC is a must-visit property. Upon entering the open floor plan, the attention to detail is immediately apparent. The residence boasts a stunning kitchen with ample cabinetry, a spacious walk-in pantry, and quartz countertops. The expansive living room features an electric fireplace, while the generously sized master suite includes a vast walk-in closet with direct access to the laundry room and a tiled walk-in shower. The insulated garage is equipped with a gas heater, drain, and sink, and is conveniently located near a half bath. The professionally landscaped exterior features curbing, plants, trees, and sprinklers. Additionally, the property is equipped with permanent smart lighting that can be controlled remotely and customized to suit any occasion. We invite you to schedule a viewing with your preferred realtor today. A 1-year builder warranty is provided. Please note that the agent is related to the seller/builder
Contact an agent
Home facts
- Year built:2025
- Listing ID #:4021023
- Added:134 day(s) ago
- Updated:December 17, 2025 at 08:04 PM
Rooms and interior
- Bedrooms:3
- Total bathrooms:3
- Full bathrooms:2
- Half bathrooms:1
- Living area:1,777 sq. ft.
Heating and cooling
- Cooling:Ceiling Fan(s), Central Air
- Heating:Electric, Fireplace(s)
Structure and exterior
- Year built:2025
- Building area:1,777 sq. ft.
- Lot area:0.32 Acres
Finances and disclosures
- Price:$609,900
- Price per sq. ft.:$343.22
- Tax amount:$719
New listings near 5516 Smette Bend
- New
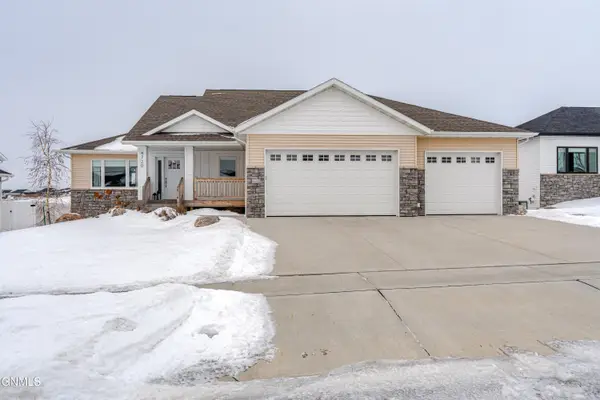 $614,900Active6 beds 4 baths3,131 sq. ft.
$614,900Active6 beds 4 baths3,131 sq. ft.4720 Kites Lane, Bismarck, ND 58503
MLS# 4023045Listed by: NEXTHOME LEGENDARY PROPERTIES - New
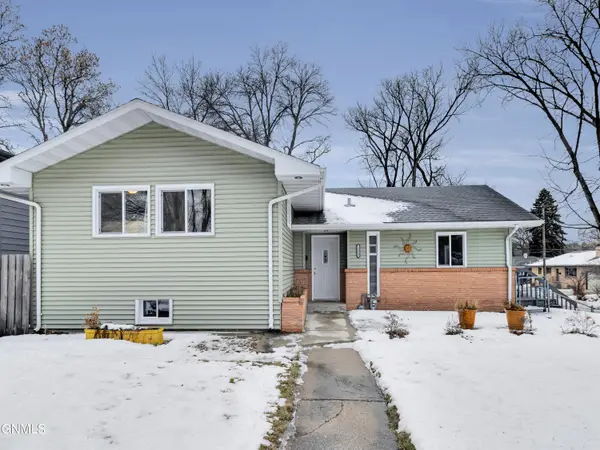 $329,000Active3 beds 2 baths2,022 sq. ft.
$329,000Active3 beds 2 baths2,022 sq. ft.1328 18th Street, Bismarck, ND 58501
MLS# 4023044Listed by: BIANCO REALTY, INC. - New
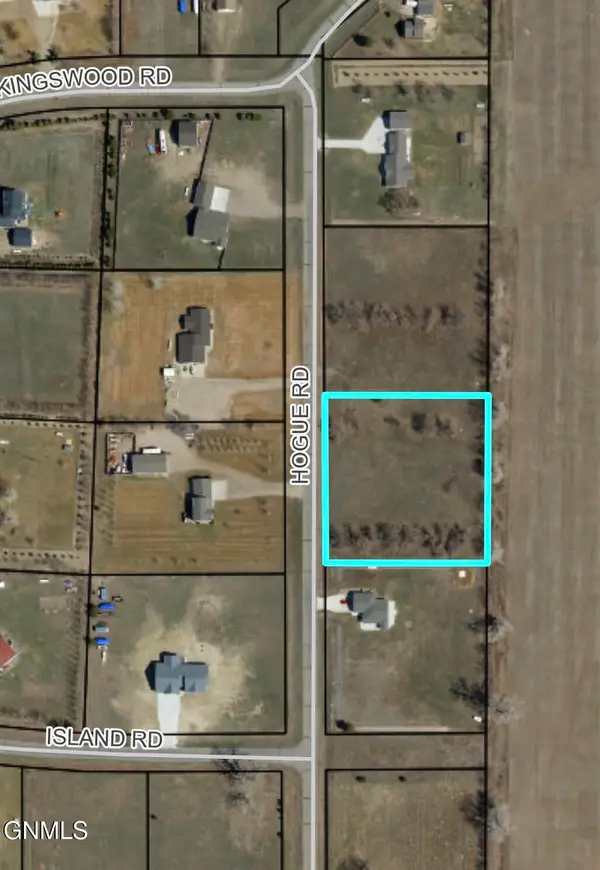 $95,000Active2 Acres
$95,000Active2 Acres8609 Hogue Road, Bismarck, ND 58503
MLS# 4023043Listed by: PARAMOUNT REAL ESTATE - New
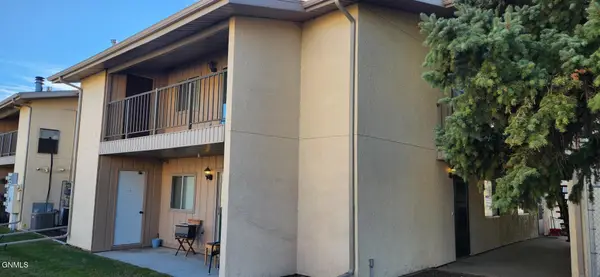 $139,900Active2 beds 1 baths1,083 sq. ft.
$139,900Active2 beds 1 baths1,083 sq. ft.108 Boise Avenue, Bismarck, ND 58504
MLS# 4023041Listed by: CENTURY 21 MORRISON REALTY - New
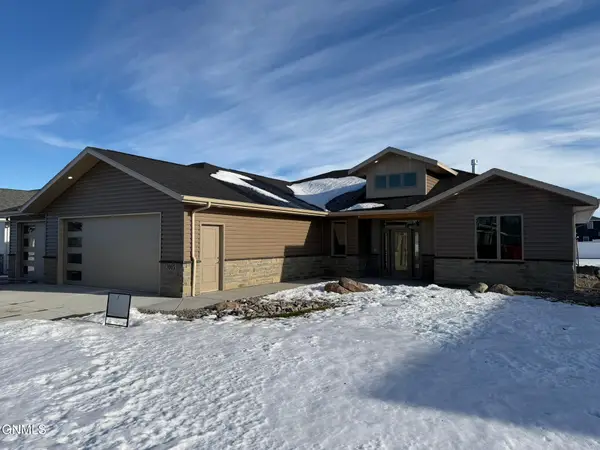 $759,000Active4 beds 3 baths2,315 sq. ft.
$759,000Active4 beds 3 baths2,315 sq. ft.3005 Peach Tree Drive, Bismarck, ND 58504
MLS# 4023039Listed by: CENTURY 21 MORRISON REALTY - New
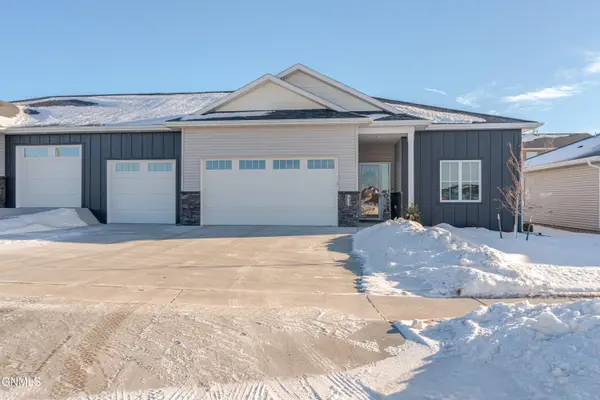 $559,900Active3 beds 2 baths1,908 sq. ft.
$559,900Active3 beds 2 baths1,908 sq. ft.321 Calvert Drive, Bismarck, ND 58503
MLS# 4023036Listed by: BIANCO REALTY, INC. 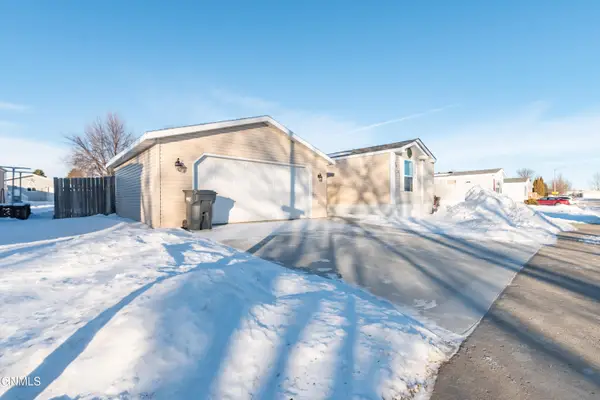 $105,000Pending3 beds 2 baths1,280 sq. ft.
$105,000Pending3 beds 2 baths1,280 sq. ft.5018 Sumter Drive, Bismarck, ND 58503
MLS# 4023022Listed by: INTEGRA REALTY GROUP, INC.- New
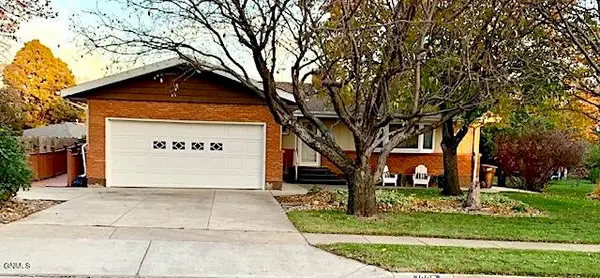 $389,900Active3 beds 2 baths2,470 sq. ft.
$389,900Active3 beds 2 baths2,470 sq. ft.1005 Highland Acres Road W, Bismarck, ND 58501
MLS# 4023018Listed by: NORTHWEST REALTY GROUP - New
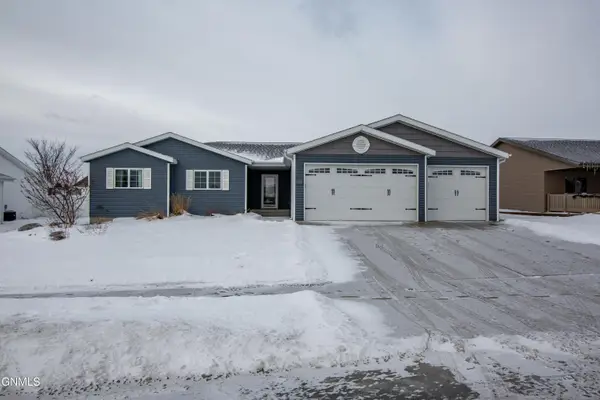 $489,900Active5 beds 3 baths3,380 sq. ft.
$489,900Active5 beds 3 baths3,380 sq. ft.3308 Northrop Drive, Bismarck, ND 58503
MLS# 4023016Listed by: GENESIS REALTY, LLC - New
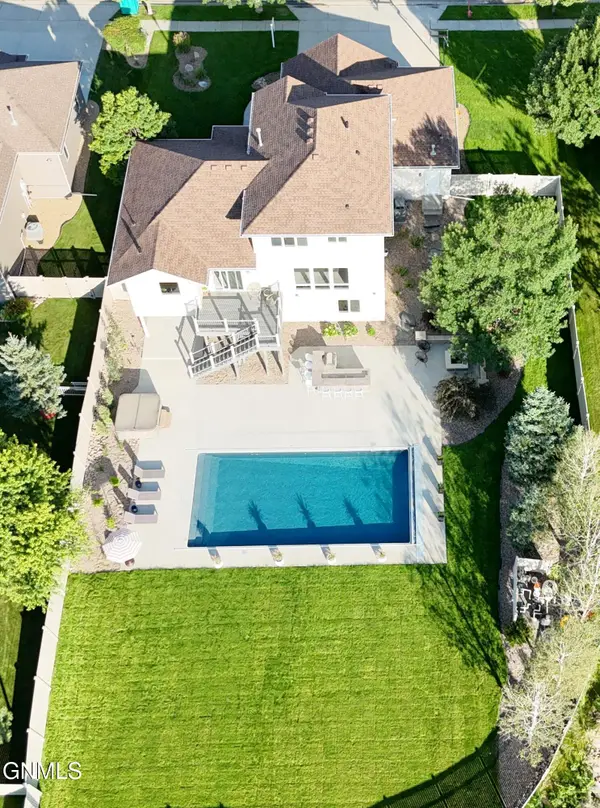 $977,000Active5 beds 4 baths3,944 sq. ft.
$977,000Active5 beds 4 baths3,944 sq. ft.1217 Eagle Crest Loop, Bismarck, ND 58503
MLS# 4023011Listed by: PARAMOUNT REAL ESTATE
