5710 Davies Drive, Bismarck, ND 58503
Local realty services provided by:Better Homes and Gardens Real Estate Alliance Group
5710 Davies Drive,Bismarck, ND 58503
$575,000
- 3 Beds
- 2 Baths
- 1,986 sq. ft.
- Single family
- Pending
Listed by: jenessa m wickline
Office: realty one group - encore
MLS#:4018928
Source:ND_GNMLS
Price summary
- Price:$575,000
- Price per sq. ft.:$289.53
About this home
This thoughtfully designed new construction patio home offers convenient single-level living with an intelligent layout that balances togetherness and privacy.
Step through the covered front porch into a welcoming, spacious foyer that sets the tone for this well-planned home. The open concept main living area creates a natural flow between daily activities while maintaining distinct spaces for relaxing, dining, and entertaining.
The primary bedroom occupies its own private wing off the dining area, creating a peaceful retreat with a dedicated bathroom. On the opposite side of the home, two additional bedrooms share a separate wing, perfect for guests, family members, or a home office setup.
Enjoy indoor-outdoor living with the covered back patio—ideal for morning coffee, afternoon reading, or evening gatherings regardless of the weather.
The oversized three-car garage provides more than 1,000 square feet of space—ample room for vehicles plus storage for tools, recreational equipment, or workshop projects.
At 1,986 square feet, this patio home delivers the perfect balance of space and manageability, all wrapped in fresh, contemporary construction with today's most desirable features. This property is under construction. Photos are of renderings. Please contact agent for the build schedule.
Contact an agent
Home facts
- Year built:2025
- Listing ID #:4018928
- Added:295 day(s) ago
- Updated:February 10, 2026 at 08:18 AM
Rooms and interior
- Bedrooms:3
- Total bathrooms:2
- Full bathrooms:2
- Living area:1,986 sq. ft.
Heating and cooling
- Cooling:Central Air
- Heating:Forced Air, Natural Gas
Structure and exterior
- Roof:Shingle
- Year built:2025
- Building area:1,986 sq. ft.
- Lot area:0.28 Acres
Finances and disclosures
- Price:$575,000
- Price per sq. ft.:$289.53
- Tax amount:$719 (2024)
New listings near 5710 Davies Drive
- New
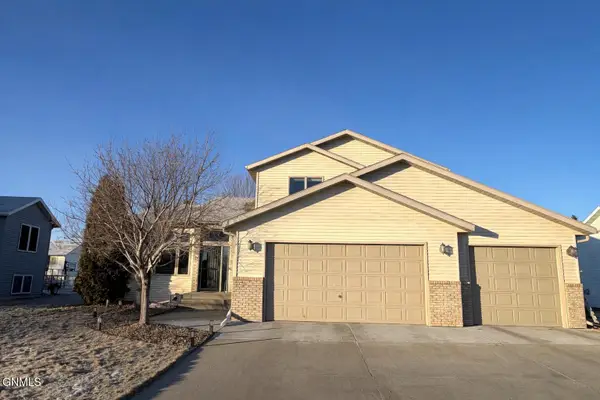 $524,900Active4 beds 4 baths3,058 sq. ft.
$524,900Active4 beds 4 baths3,058 sq. ft.2108 Santa Barbara Drive, Bismarck, ND 58504
MLS# 4023723Listed by: CENTURY 21 MORRISON REALTY - New
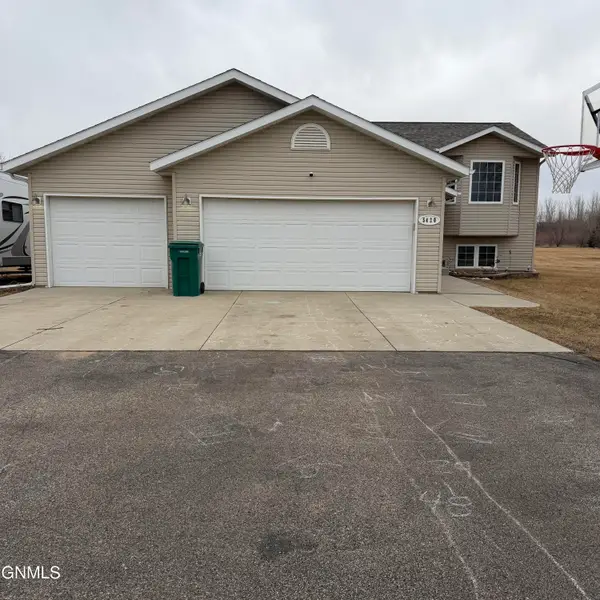 $429,900Active4 beds 3 baths2,086 sq. ft.
$429,900Active4 beds 3 baths2,086 sq. ft.5420 Prairiewood Drive, Bismarck, ND 58504
MLS# 4023703Listed by: EXP REALTY - New
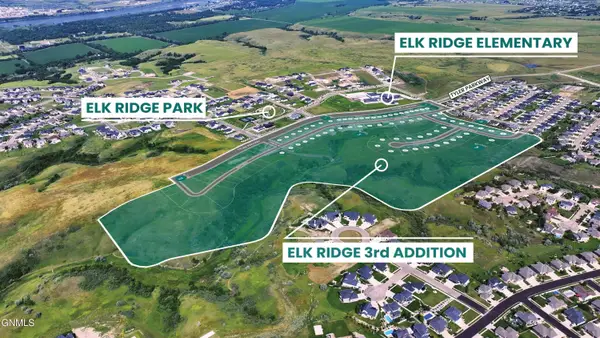 $174,900Active0.28 Acres
$174,900Active0.28 Acres4223 Kites Lane, Bismarck, ND 58503
MLS# 4023707Listed by: KNUTSON REALTY - New
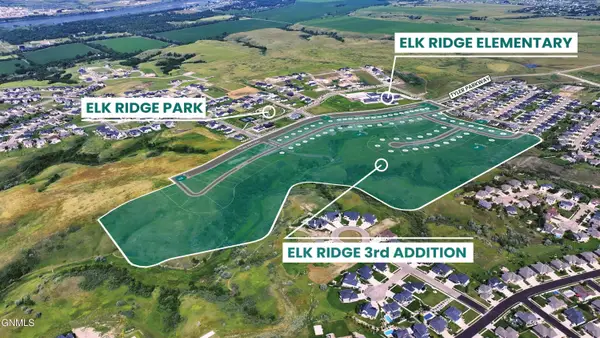 $239,900Active0.33 Acres
$239,900Active0.33 Acres4307 Ruminant Circle, Bismarck, ND 58503
MLS# 4023712Listed by: KNUTSON REALTY - New
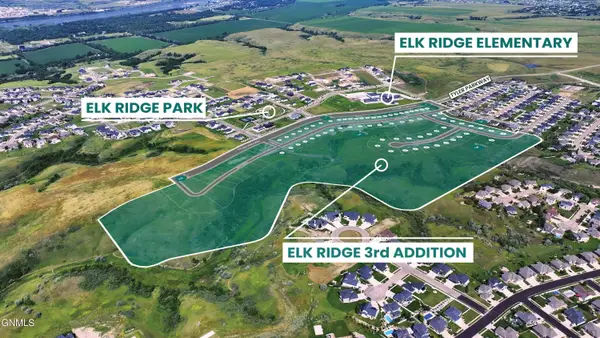 $109,900Active0.28 Acres
$109,900Active0.28 Acres4408 Marsh Hawk Drive, Bismarck, ND 58503
MLS# 4023714Listed by: KNUTSON REALTY - New
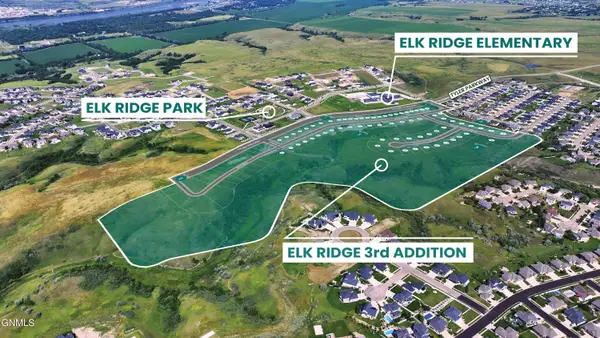 $104,900Active0.28 Acres
$104,900Active0.28 Acres4412 Marsh Hawk Drive, Bismarck, ND 58503
MLS# 4023715Listed by: KNUTSON REALTY - New
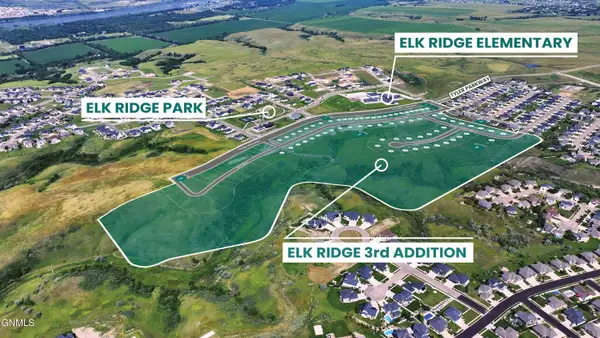 $104,900Active0.38 Acres
$104,900Active0.38 Acres4202 Kites Lane, Bismarck, ND 58503
MLS# 4023717Listed by: KNUTSON REALTY - New
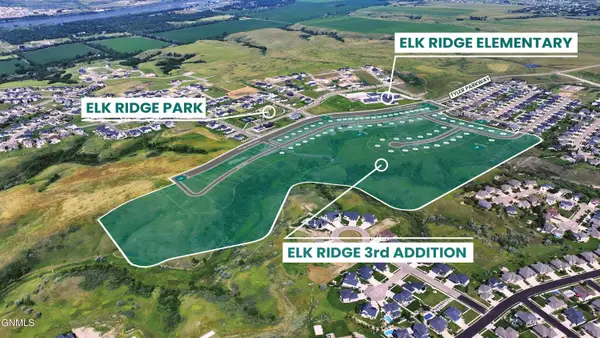 $99,900Active0.39 Acres
$99,900Active0.39 Acres4026 Kites Lane, Bismarck, ND 58503
MLS# 4023719Listed by: KNUTSON REALTY - New
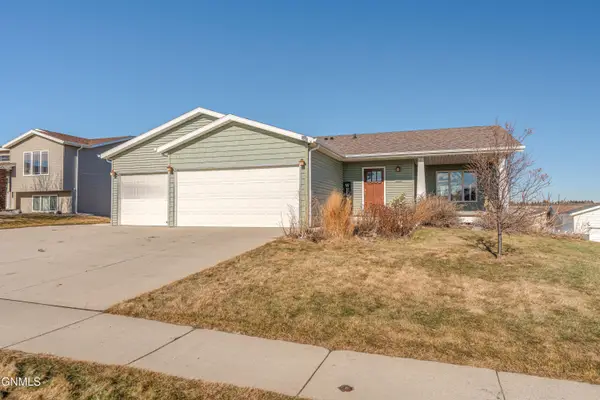 $456,900Active5 beds 3 baths2,605 sq. ft.
$456,900Active5 beds 3 baths2,605 sq. ft.4424 Chamberlain Drive, Bismarck, ND 58503
MLS# 4023721Listed by: CENTURY 21 MORRISON REALTY - New
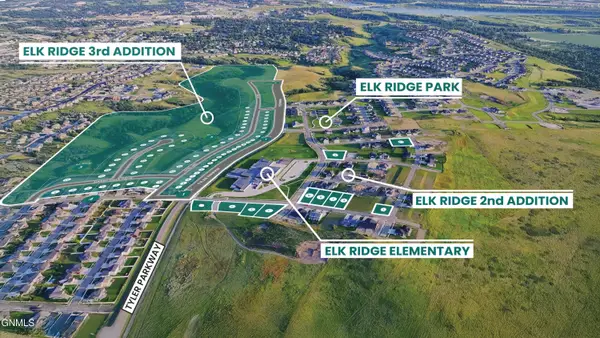 $64,900Active0.25 Acres
$64,900Active0.25 Acres1913 Prairie Hawk Drive, Bismarck, ND 58503
MLS# 4023690Listed by: KNUTSON REALTY

