5722 Davies Drive, Bismarck, ND 58503
Local realty services provided by:Better Homes and Gardens Real Estate Alliance Group
5722 Davies Drive,Bismarck, ND 58503
$650,000
- 3 Beds
- 2 Baths
- 2,042 sq. ft.
- Single family
- Active
Listed by: jenessa m wickline
Office: realty one group - encore
MLS#:4020423
Source:ND_GNMLS
Price summary
- Price:$650,000
- Price per sq. ft.:$318.32
About this home
Welcome Home! Brand New Ranch Walk-Out with Room to Grow
Step into this beautifully designed, new construction ranch that blends comfort and functionality on a desirable lot. With 3 spacious bedrooms, 2 full baths, and a generous 3-stall garage, this home checks all the boxes for modern living.
You'll love the open-concept layout, thoughtfully crafted to bring natural light into every corner. The kitchen is designed with both everyday living and entertaining in mind—featuring quality finishes, a center island, and great flow into the dining and living areas. The primary suite offers a peaceful retreat with a private bath and walk-in closet, while the additional bedrooms provide plenty of space for guests, or a home office.
Downstairs, the walk-out basement is unfinished and full of potential—perfect for future expansion, a home gym, or recreation space. With direct access to the backyard, it's ready to be transformed into your dream outdoor living area.
Located in a growing community with easy access to local amenities, this home is move-in ready with room to make it your own. Schedule your private showing today and come see why this brand new ranch is the perfect place to call home. The photos are of a rendering as well as a previous build. Agent is related to seller.
Contact an agent
Home facts
- Year built:2025
- Listing ID #:4020423
- Added:227 day(s) ago
- Updated:February 10, 2026 at 04:34 PM
Rooms and interior
- Bedrooms:3
- Total bathrooms:2
- Full bathrooms:1
- Living area:2,042 sq. ft.
Heating and cooling
- Cooling:Central Air
- Heating:Forced Air, Natural Gas
Structure and exterior
- Roof:Shingle
- Year built:2025
- Building area:2,042 sq. ft.
- Lot area:0.29 Acres
Finances and disclosures
- Price:$650,000
- Price per sq. ft.:$318.32
- Tax amount:$2,532 (2024)
New listings near 5722 Davies Drive
- New
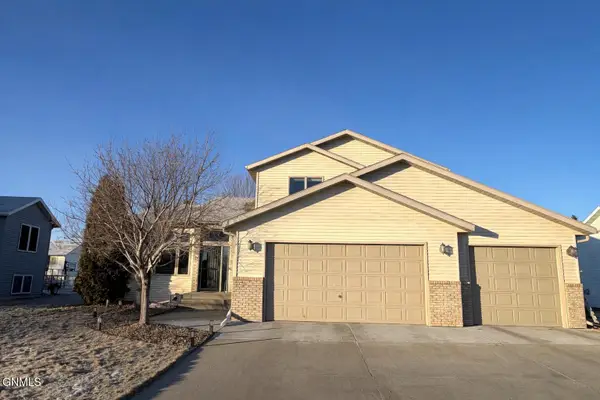 $524,900Active4 beds 4 baths3,058 sq. ft.
$524,900Active4 beds 4 baths3,058 sq. ft.2108 Santa Barbara Drive, Bismarck, ND 58504
MLS# 4023723Listed by: CENTURY 21 MORRISON REALTY - New
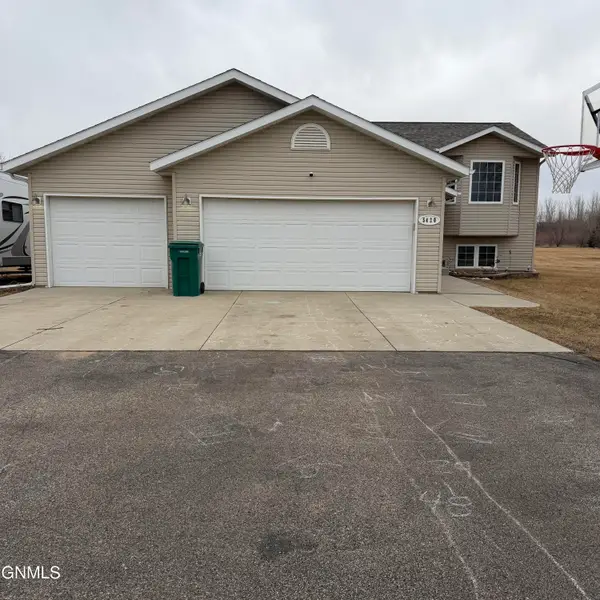 $429,900Active4 beds 3 baths2,086 sq. ft.
$429,900Active4 beds 3 baths2,086 sq. ft.5420 Prairiewood Drive, Bismarck, ND 58504
MLS# 4023703Listed by: EXP REALTY - New
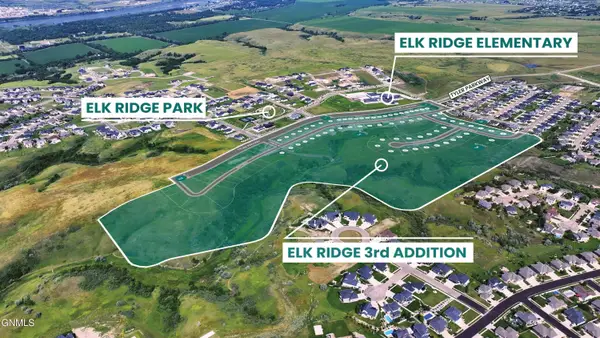 $174,900Active0.28 Acres
$174,900Active0.28 Acres4223 Kites Lane, Bismarck, ND 58503
MLS# 4023707Listed by: KNUTSON REALTY - New
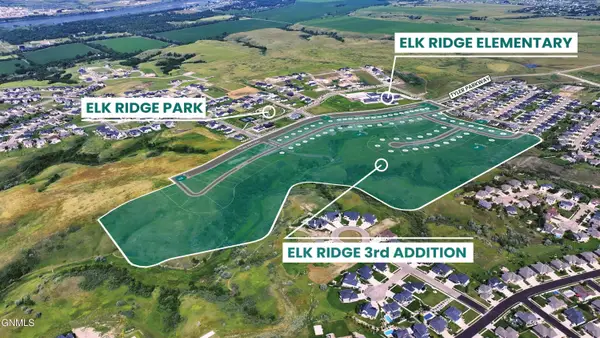 $239,900Active0.33 Acres
$239,900Active0.33 Acres4307 Ruminant Circle, Bismarck, ND 58503
MLS# 4023712Listed by: KNUTSON REALTY - New
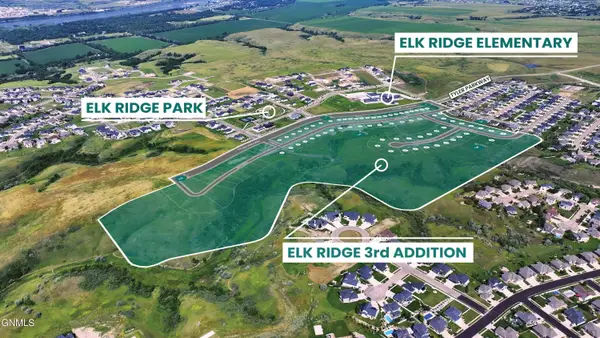 $109,900Active0.28 Acres
$109,900Active0.28 Acres4408 Marsh Hawk Drive, Bismarck, ND 58503
MLS# 4023714Listed by: KNUTSON REALTY - New
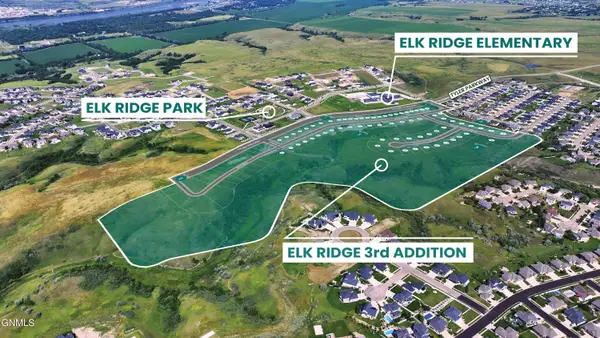 $104,900Active0.28 Acres
$104,900Active0.28 Acres4412 Marsh Hawk Drive, Bismarck, ND 58503
MLS# 4023715Listed by: KNUTSON REALTY - New
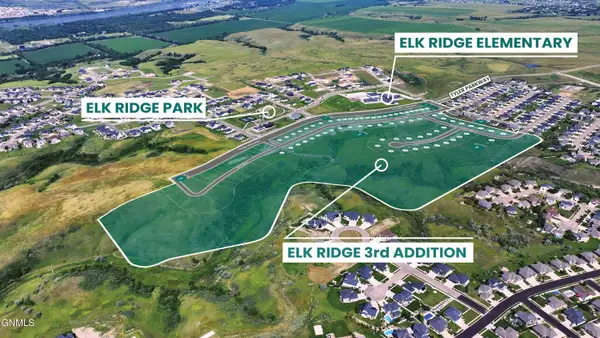 $104,900Active0.38 Acres
$104,900Active0.38 Acres4202 Kites Lane, Bismarck, ND 58503
MLS# 4023717Listed by: KNUTSON REALTY - New
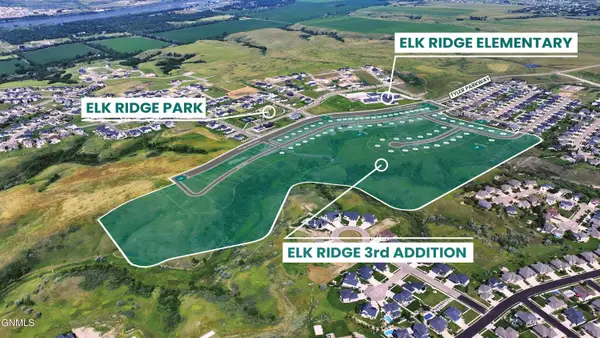 $99,900Active0.39 Acres
$99,900Active0.39 Acres4026 Kites Lane, Bismarck, ND 58503
MLS# 4023719Listed by: KNUTSON REALTY - New
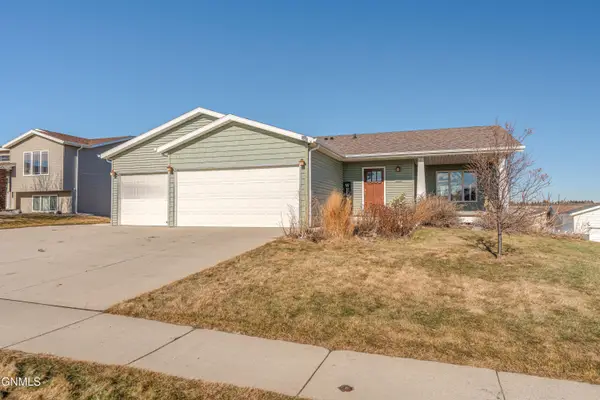 $456,900Active5 beds 3 baths2,605 sq. ft.
$456,900Active5 beds 3 baths2,605 sq. ft.4424 Chamberlain Drive, Bismarck, ND 58503
MLS# 4023721Listed by: CENTURY 21 MORRISON REALTY - New
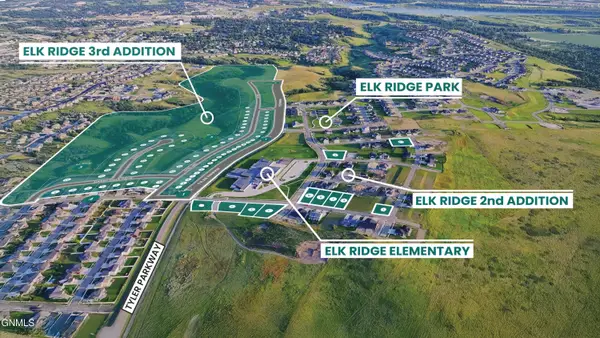 $64,900Active0.25 Acres
$64,900Active0.25 Acres1913 Prairie Hawk Drive, Bismarck, ND 58503
MLS# 4023690Listed by: KNUTSON REALTY

