5903 Tiffany Drive, Bismarck, ND 58504
Local realty services provided by:Better Homes and Gardens Real Estate Alliance Group
5903 Tiffany Drive,Bismarck, ND 58504
$454,900
- 4 Beds
- 3 Baths
- 2,624 sq. ft.
- Single family
- Active
Listed by: daryn t fryer
Office: re/max capital
MLS#:4021875
Source:ND_GNMLS
Price summary
- Price:$454,900
- Price per sq. ft.:$173.36
About this home
Enjoy the best of both worlds with this spacious 4-bedroom, 3-bath split-entry home set on 1.5 acres just outside of Bismarck. With no neighbors behind you, you'll appreciate the privacy, wide-open views, and peaceful country setting while still being close to all the conveniences of town.
Inside, the home offers two full master suites, perfect for multi-generational living, guests, or a private retreat. The inviting layout is filled with natural light, and downstairs you'll love the cozy family room complete with a fireplace, wired for surround sound, and walkout access to the backyard—ideal for entertaining or quiet evenings in.
Outside, you'll find a three-stall garage and a dedicated camper pad providing plenty of space for all your vehicles, toys, and RV. The expansive yard gives you room to garden, play, or relax under the wide Dakota sky.
✅ 4 Bedrooms | 3 Bathrooms
✅ 2 Master Suites
✅ Split Entry Layout
✅ Walkout Basement with Fireplace & Wired ForSurround Sound
✅ 1.5 Acres of Privacy
✅ 3-Stall Garage
✅ Camper Pad
✅ Convenient Location Near Bismarck
This property is a rare find—don't miss your chance to own your own slice of country living close to the city!
Contact an agent
Home facts
- Year built:2014
- Listing ID #:4021875
- Added:90 day(s) ago
- Updated:December 17, 2025 at 08:04 PM
Rooms and interior
- Bedrooms:4
- Total bathrooms:3
- Full bathrooms:3
- Living area:2,624 sq. ft.
Heating and cooling
- Cooling:Ceiling Fan(s), Central Air
- Heating:Fireplace(s), Forced Air, Natural Gas
Structure and exterior
- Roof:Shingle
- Year built:2014
- Building area:2,624 sq. ft.
- Lot area:1.51 Acres
Finances and disclosures
- Price:$454,900
- Price per sq. ft.:$173.36
- Tax amount:$2,341 (2024)
New listings near 5903 Tiffany Drive
- New
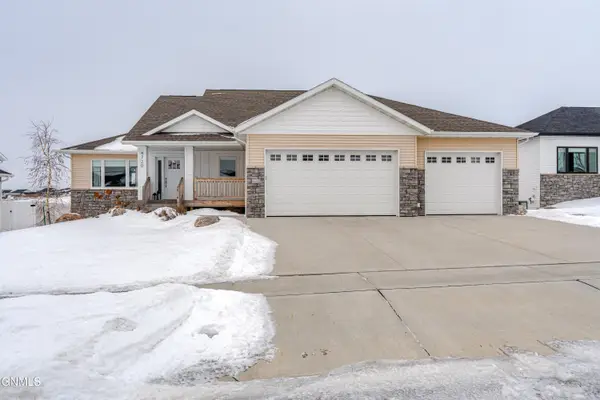 $614,900Active6 beds 4 baths3,131 sq. ft.
$614,900Active6 beds 4 baths3,131 sq. ft.4720 Kites Lane, Bismarck, ND 58503
MLS# 4023045Listed by: NEXTHOME LEGENDARY PROPERTIES - New
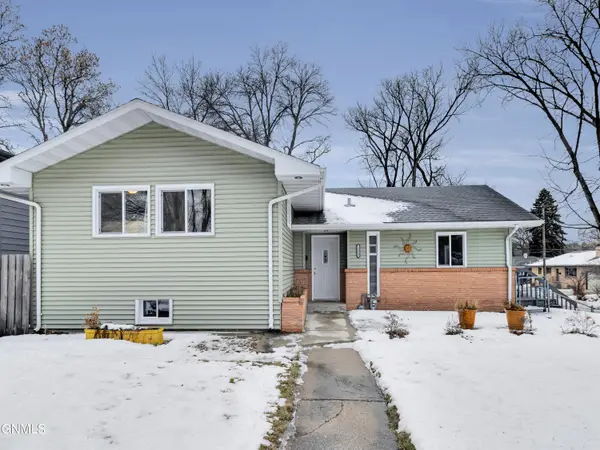 $329,000Active3 beds 2 baths2,022 sq. ft.
$329,000Active3 beds 2 baths2,022 sq. ft.1328 18th Street, Bismarck, ND 58501
MLS# 4023044Listed by: BIANCO REALTY, INC. - New
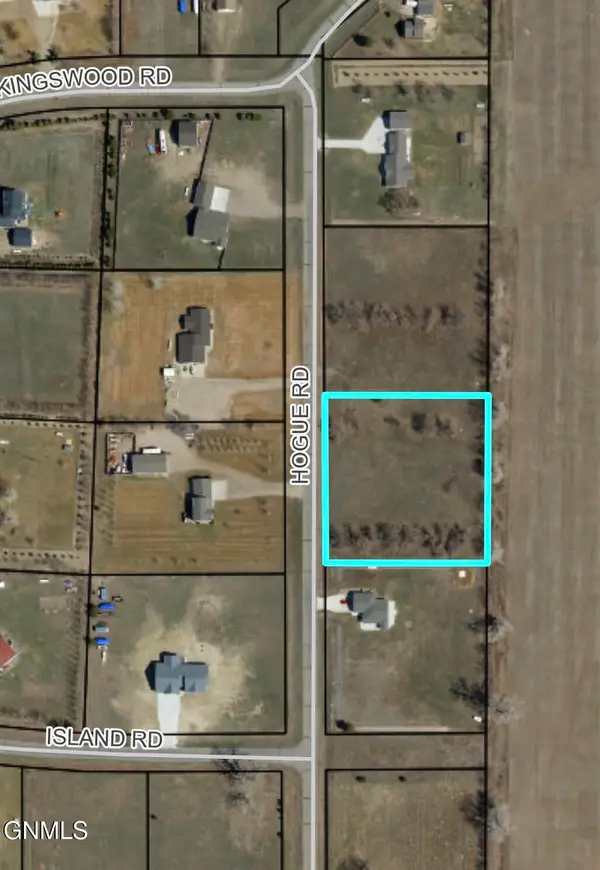 $95,000Active2 Acres
$95,000Active2 Acres8609 Hogue Road, Bismarck, ND 58503
MLS# 4023043Listed by: PARAMOUNT REAL ESTATE - New
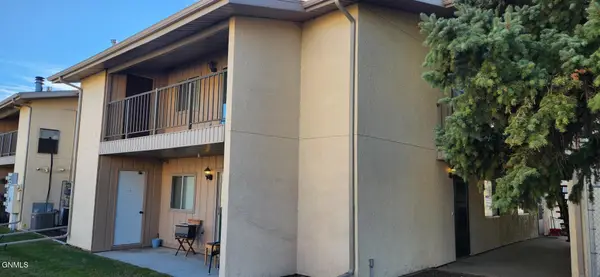 $139,900Active2 beds 1 baths1,083 sq. ft.
$139,900Active2 beds 1 baths1,083 sq. ft.108 Boise Avenue, Bismarck, ND 58504
MLS# 4023041Listed by: CENTURY 21 MORRISON REALTY - New
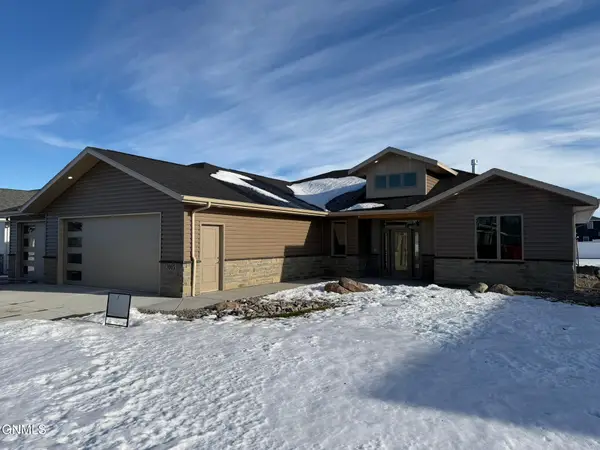 $759,000Active4 beds 3 baths2,315 sq. ft.
$759,000Active4 beds 3 baths2,315 sq. ft.3005 Peach Tree Drive, Bismarck, ND 58504
MLS# 4023039Listed by: CENTURY 21 MORRISON REALTY - New
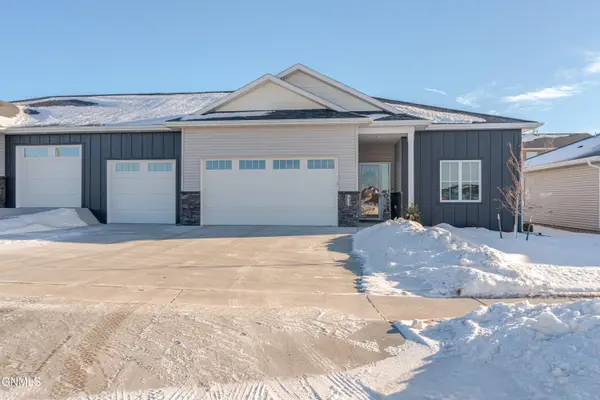 $559,900Active3 beds 2 baths1,908 sq. ft.
$559,900Active3 beds 2 baths1,908 sq. ft.321 Calvert Drive, Bismarck, ND 58503
MLS# 4023036Listed by: BIANCO REALTY, INC. 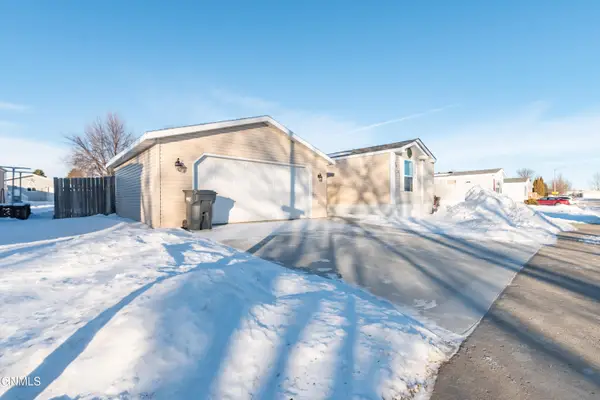 $105,000Pending3 beds 2 baths1,280 sq. ft.
$105,000Pending3 beds 2 baths1,280 sq. ft.5018 Sumter Drive, Bismarck, ND 58503
MLS# 4023022Listed by: INTEGRA REALTY GROUP, INC.- New
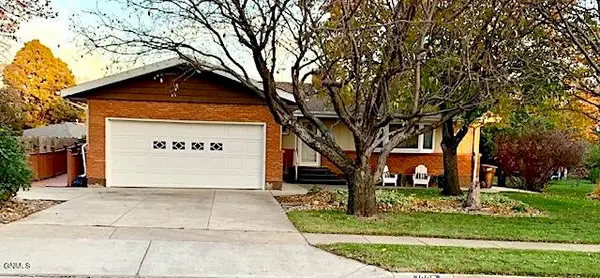 $389,900Active3 beds 2 baths2,470 sq. ft.
$389,900Active3 beds 2 baths2,470 sq. ft.1005 Highland Acres Road W, Bismarck, ND 58501
MLS# 4023018Listed by: NORTHWEST REALTY GROUP - New
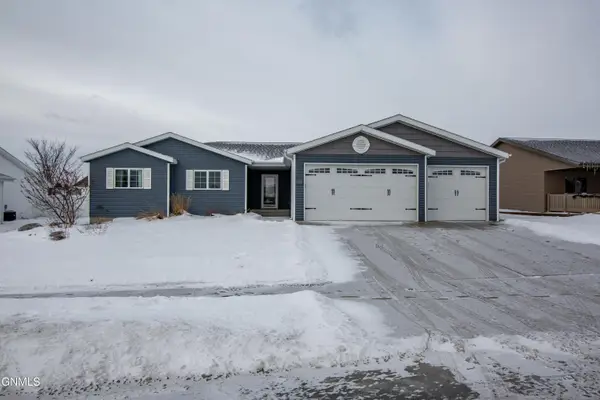 $489,900Active5 beds 3 baths3,380 sq. ft.
$489,900Active5 beds 3 baths3,380 sq. ft.3308 Northrop Drive, Bismarck, ND 58503
MLS# 4023016Listed by: GENESIS REALTY, LLC - New
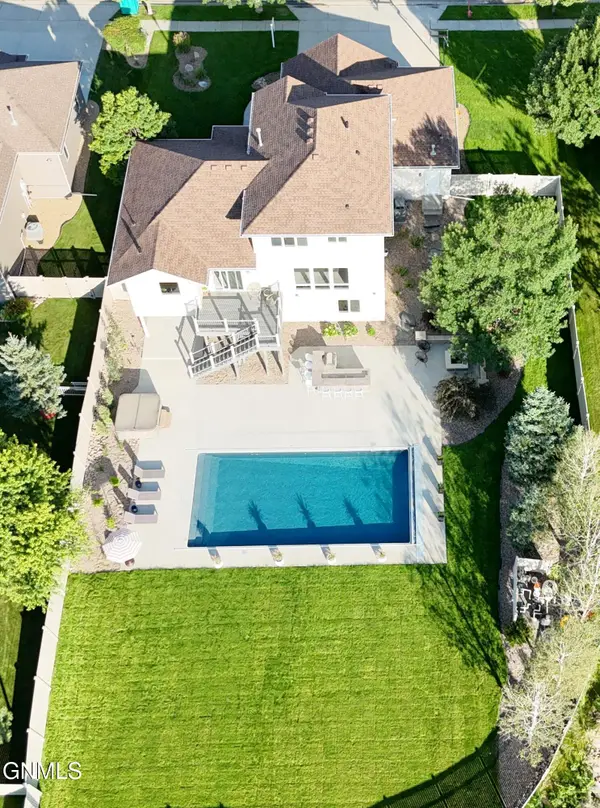 $977,000Active5 beds 4 baths3,944 sq. ft.
$977,000Active5 beds 4 baths3,944 sq. ft.1217 Eagle Crest Loop, Bismarck, ND 58503
MLS# 4023011Listed by: PARAMOUNT REAL ESTATE
