- BHGRE®
- North Dakota
- Bismarck
- 601 Mehrer Drive
601 Mehrer Drive, Bismarck, ND 58504
Local realty services provided by:Better Homes and Gardens Real Estate Alliance Group
601 Mehrer Drive,Bismarck, ND 58504
$485,900
- 3 Beds
- 2 Baths
- 1,551 sq. ft.
- Single family
- Active
Listed by: amy washkovick
Office: capital real estate partners
MLS#:4021818
Source:ND_GNMLS
Price summary
- Price:$485,900
- Price per sq. ft.:$313.28
About this home
Check out this new construction patio home built by Rusch Homes. This home is located in the Clear Sky Subdivision, just minutes from Bismarck. This one-level home features 3 bedrooms and 2 bathrooms. The kitchen includes quartz countertops, white and gray cabinets, soft-close drawers, black steel appliances and pantry. The living room, kitchen and dining room features 10'+ vaulted ceiling, providing a spacious atmosphere with plenty of natural light. The primary suite includes a bathroom with dual sinks, custom-tile shower and walk-in closet. There is a 14x14' patio off of the dining room. The 3-stall garage has hot/cold water, floor drain and has gas hookup for a gas heater. The mudroom/laundry room has a bench, hooks along with a coat closet. Hero's Park is just located down the street. Call today to schedule a showing. Realtor is related to the seller/builder.
Contact an agent
Home facts
- Year built:2025
- Listing ID #:4021818
- Added:146 day(s) ago
- Updated:February 10, 2026 at 04:34 PM
Rooms and interior
- Bedrooms:3
- Total bathrooms:2
- Full bathrooms:1
- Living area:1,551 sq. ft.
Heating and cooling
- Cooling:Ceiling Fan(s), Central Air
- Heating:Forced Air
Structure and exterior
- Roof:Shingle
- Year built:2025
- Building area:1,551 sq. ft.
- Lot area:0.22 Acres
Utilities
- Sewer:Sewer Connected
Finances and disclosures
- Price:$485,900
- Price per sq. ft.:$313.28
- Tax amount:$3,720 (2024)
New listings near 601 Mehrer Drive
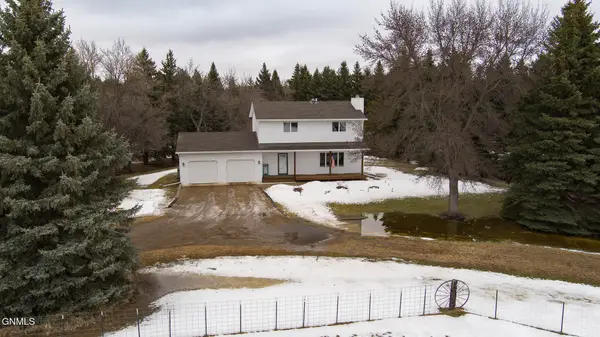 $529,900Pending3 beds 3 baths2,496 sq. ft.
$529,900Pending3 beds 3 baths2,496 sq. ft.2905 Bernell Drive, Bismarck, ND 58503
MLS# 4023668Listed by: BIANCO REALTY, INC.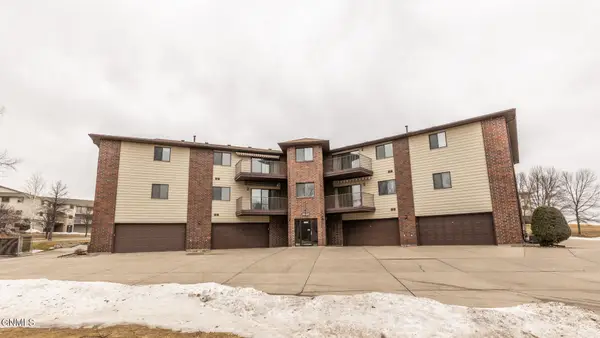 $249,000Pending2 beds 2 baths1,553 sq. ft.
$249,000Pending2 beds 2 baths1,553 sq. ft.3333 Montreal Street #201, Bismarck, ND 58503
MLS# 4023662Listed by: BIANCO REALTY, INC.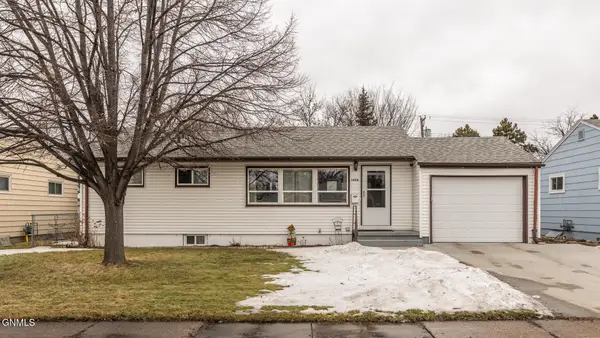 $249,900Pending3 beds 2 baths1,824 sq. ft.
$249,900Pending3 beds 2 baths1,824 sq. ft.1404 11th Street N, Bismarck, ND 58501
MLS# 4023663Listed by: BIANCO REALTY, INC.- New
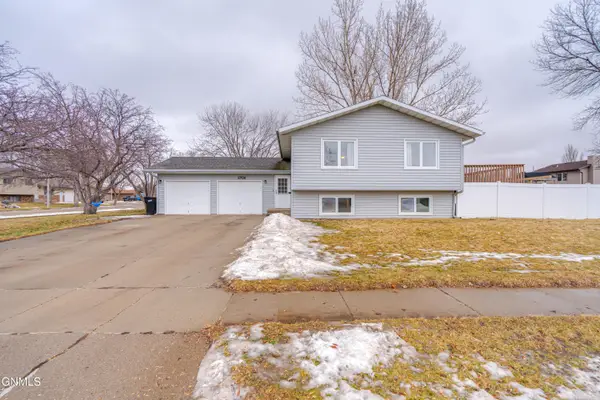 $314,900Active4 beds 2 baths2,056 sq. ft.
$314,900Active4 beds 2 baths2,056 sq. ft.1701 Oakland Drive, Bismarck, ND 58504
MLS# 4023660Listed by: BIANCO REALTY, INC. - New
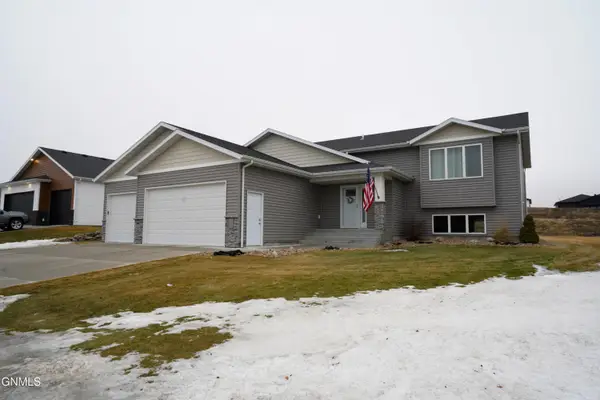 $489,900Active3 beds 2 baths1,572 sq. ft.
$489,900Active3 beds 2 baths1,572 sq. ft.3819 Silver Boulevard, Bismarck, ND 58503
MLS# 4023658Listed by: EXP REALTY - New
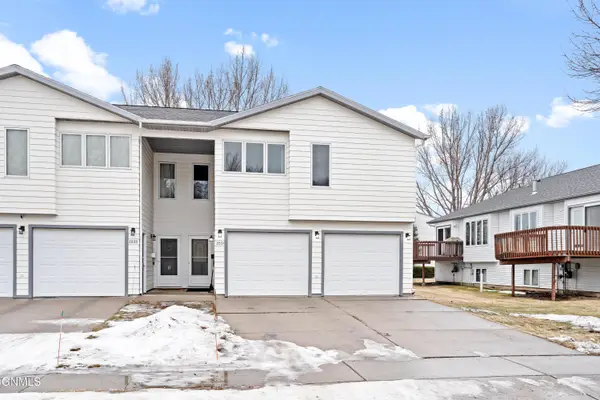 $242,900Active2 beds 3 baths1,338 sq. ft.
$242,900Active2 beds 3 baths1,338 sq. ft.2831 Warwick Loop, Bismarck, ND 58504
MLS# 4023656Listed by: RAFTER REAL ESTATE - New
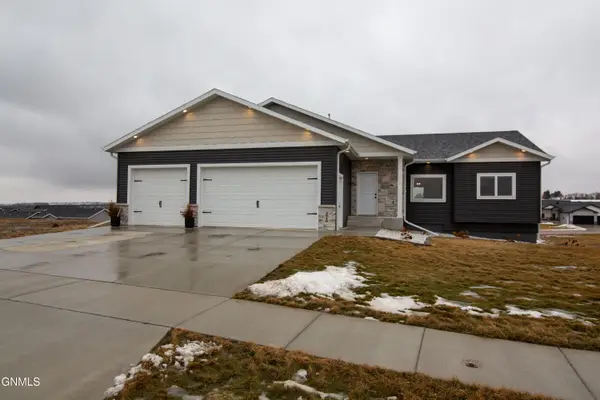 $529,900Active3 beds 2 baths1,432 sq. ft.
$529,900Active3 beds 2 baths1,432 sq. ft.3910 Steel Street, Bismarck, ND 58503
MLS# 4023651Listed by: REAL - New
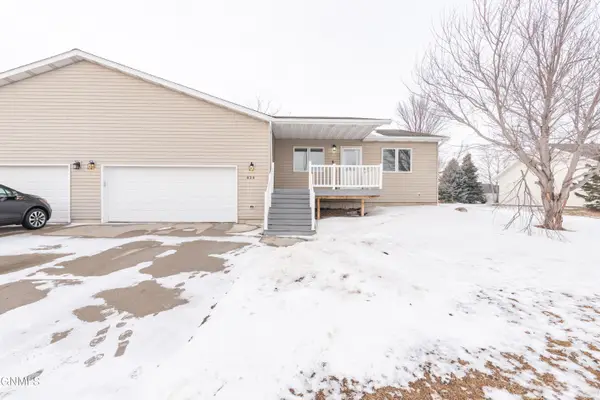 $419,900Active4 beds 3 baths2,595 sq. ft.
$419,900Active4 beds 3 baths2,595 sq. ft.436 E Calgary Avenue, Bismarck, ND 58503
MLS# 4023650Listed by: REALTY ONE GROUP - ENCORE - New
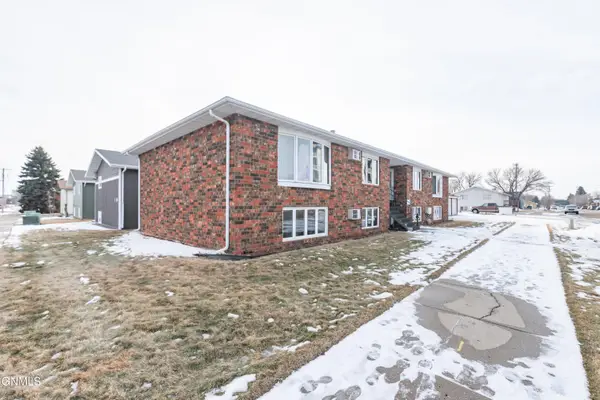 $130,000Active2 beds 1 baths984 sq. ft.
$130,000Active2 beds 1 baths984 sq. ft.121 Sweet Avenue E #3, Bismarck, ND 58504
MLS# 4023642Listed by: TRADEMARK REALTY - New
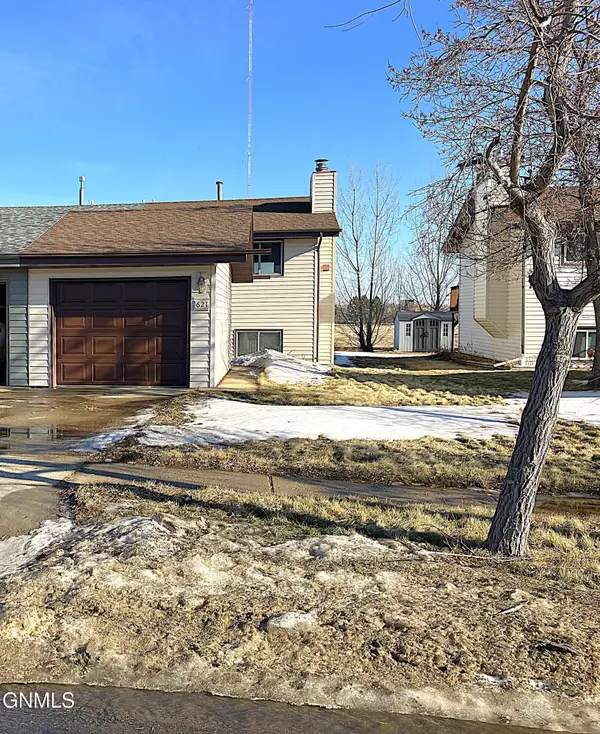 $189,900Active2 beds 2 baths1,120 sq. ft.
$189,900Active2 beds 2 baths1,120 sq. ft.621 35th Street N, Bismarck, ND 58501
MLS# 4023644Listed by: BIANCO REALTY, INC.

