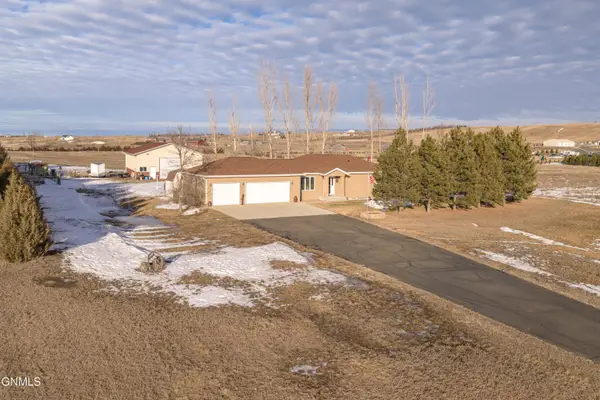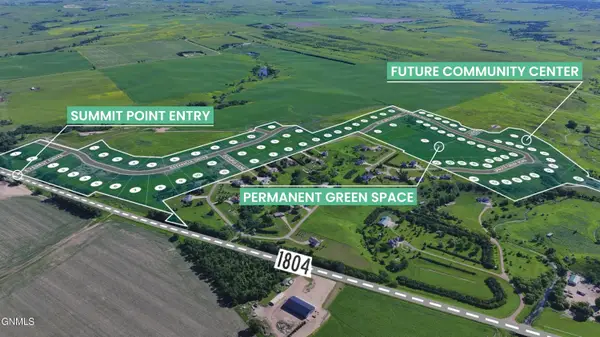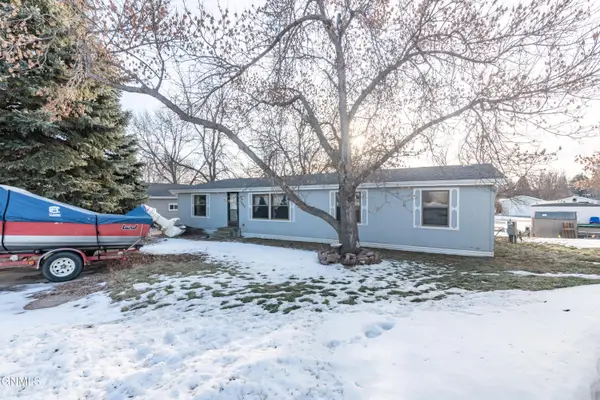6201 Tyler Parkway #146, Bismarck, ND 58503
Local realty services provided by:Better Homes and Gardens Real Estate Alliance Group
6201 Tyler Parkway #146,Bismarck, ND 58503
$324,900
- 1 Beds
- 1 Baths
- 902 sq. ft.
- Condominium
- Active
Listed by: chad moldenhauer
Office: k&l realty inc
MLS#:4017734
Source:ND_GNMLS
Price summary
- Price:$324,900
- Price per sq. ft.:$360.2
About this home
OPEN FOR VIEWING TUESDAYS AND THURSDAYS 10AM-4PM.
Welcome to Heritage Cottages! We are proud to introduce our newest community which offers a unique option for active adults 55 and over, looking to ''right size'' their home and simplify their lifestyle, with an association that can take care of all the details whether they are at home or away. The Cottages are nestled into a hillside just West of the Heritage Ridge and Heritage Park developments along Tyler Parkway.
Our 1 bedroom cottages are perfect for those who want a manageable size home and a worry-free style of living. The covered patio is at the front of the home for residents to enjoy the Western sunsets. The entry is next to the patio and the spacious family room with 10' high trayed ceiling. The kitchen overlooks the family room and has custom alder cabinets will pull outs, granite counters and Whirlpool appliances. The food prep can be done on the peninsula with seating for four or guests can sit at the dining room table which is next to the pantry. The master suite features a recessed backlit ceiling with a fan and crown molding. The bathroom can be accessed through the 3' pocket door and features a 3'x6' bathbay with a handheld shower head, dual undermount sinks and linen cabinet. For convenience, the walk-in closet is adjacent to the bathroom and the washer & dryer is inside the closet to make doing laundry quick and easy. The mudroom is next to the kitchen with bench seat and hooks for coats. The heated and finished garage with epoxy painted floor has a floor drain, hot & cold water, a 10' wide door and is 24' to 26' long and has a storage area above.
The handicap accessible features, vinyl plank flooring throughout and 3' wide doors offer more flexibility for both residents and guests. All the exterior materials are maintenance free including LP Smartside Siding, impact rated shingles, fiberglass doors and Anderson windows. The homes are built with the same quality and attention to detail that you can expect from K & L Homes and our over 45-year tradition of building in this community. Our beautiful landscaping is included in the price and there are no specials!
*LEASE OPTION* $1,450 PER MONTH FEES+UTILITIES
Broker/Owner.
Contact an agent
Home facts
- Year built:2025
- Listing ID #:4017734
- Added:504 day(s) ago
- Updated:January 15, 2026 at 05:03 PM
Rooms and interior
- Bedrooms:1
- Total bathrooms:1
- Full bathrooms:1
- Living area:902 sq. ft.
Heating and cooling
- Cooling:Ceiling Fan(s), Central Air
- Heating:Forced Air, Natural Gas
Structure and exterior
- Roof:Shingle
- Year built:2025
- Building area:902 sq. ft.
- Lot area:16.5 Acres
Utilities
- Water:Water Connected
- Sewer:Sewer Connected
Finances and disclosures
- Price:$324,900
- Price per sq. ft.:$360.2
- Tax amount:$1,746 (2024)
New listings near 6201 Tyler Parkway #146
- New
 $249,900Active2.82 Acres
$249,900Active2.82 Acres9410 Estancia Drive, Bismarck, ND 58503
MLS# 4023346Listed by: KNUTSON REALTY - New
 $134,900Active1.18 Acres
$134,900Active1.18 Acres4475 Estancia Drive, Bismarck, ND 58503
MLS# 4023323Listed by: KNUTSON REALTY - New
 $169,900Active1.34 Acres
$169,900Active1.34 Acres4345 Blue Spruce Road, Bismarck, ND 58503
MLS# 4023328Listed by: KNUTSON REALTY - New
 Listed by BHGRE$665,000Active3 beds 3 baths1,688 sq. ft.
Listed by BHGRE$665,000Active3 beds 3 baths1,688 sq. ft.6280 62nd Avenue Se, Bismarck, ND 58504
MLS# 4023332Listed by: BETTER HOMES AND GARDENS REAL ESTATE ALLIANCE GROUP - New
 $179,900Active1.51 Acres
$179,900Active1.51 Acres4775 Estancia Drive, Bismarck, ND 58503
MLS# 4023313Listed by: KNUTSON REALTY - New
 $560,000Active3 beds 2 baths1,683 sq. ft.
$560,000Active3 beds 2 baths1,683 sq. ft.5830 Theodore Lane, Bismarck, ND 58503
MLS# 4023314Listed by: TRADEMARK REALTY - New
 $179,900Active1.39 Acres
$179,900Active1.39 Acres4725 Estancia Drive, Bismarck, ND 58503
MLS# 4023315Listed by: KNUTSON REALTY - New
 $87,500Active2 beds 1 baths894 sq. ft.
$87,500Active2 beds 1 baths894 sq. ft.415 Griffin Street, Bismarck, ND 58501
MLS# 4023309Listed by: BIANCO REALTY, INC. - New
 $189,900Active4 beds 2 baths1,540 sq. ft.
$189,900Active4 beds 2 baths1,540 sq. ft.1800 B Avenue E, Bismarck, ND 58501
MLS# 4023310Listed by: BIANCO REALTY, INC. - New
 $88,000Active3 beds 2 baths1,568 sq. ft.
$88,000Active3 beds 2 baths1,568 sq. ft.4337 Drake Drive, Bismarck, ND 58503
MLS# 4023306Listed by: INTEGRA REALTY GROUP, INC.
