- BHGRE®
- North Dakota
- Bismarck
- 650 Terrace Drive
650 Terrace Drive, Bismarck, ND 58503
Local realty services provided by:Better Homes and Gardens Real Estate Alliance Group
650 Terrace Drive,Bismarck, ND 58503
$939,900
- 7 Beds
- 5 Baths
- 4,781 sq. ft.
- Single family
- Active
Listed by: austin w muth
Office: genesis realty, llc.
MLS#:4019890
Source:ND_GNMLS
Price summary
- Price:$939,900
- Price per sq. ft.:$196.59
About this home
Genesis Realty is proud to present this one-of-a-kind estate in Bismarck! With one of the best views in the city, this house is just shy of 5,000 square feet and is chalk full of upgrades and features. The exterior has steel siding accompanied by beautiful brick, class 4 shingles, and a 4 1/2 car heated garage. As you walk inside the home you are greeted by tall ceilings which lead you into the large, completely updated kitchen. The main level has hardwood floors that have been refinished and painted. The basement has a bar, gym, sauna, and hot tub along with 2 additional bedrooms and 1 more bathroom. There are two options for your master suite, either the main level (which is newly renovated, has dual sinks, a custom tiled shower, and a large closet) or the upper level (which has an attached bathroom and large walk-in closet) . Outside you will love the large, maintenance free deck that overlooks the sport court, and is home to an amazing view of our beautiful city. But wait, there's more! As you walk out from the deck, you will see the gorgeous landscaping which connects to another large yard down the hill. Call your Realtor for a private showing of this must-see property!
Contact an agent
Home facts
- Year built:1993
- Listing ID #:4019890
- Added:249 day(s) ago
- Updated:February 10, 2026 at 04:34 PM
Rooms and interior
- Bedrooms:7
- Total bathrooms:5
- Full bathrooms:3
- Living area:4,781 sq. ft.
Heating and cooling
- Cooling:Central Air
- Heating:Forced Air, Natural Gas
Structure and exterior
- Roof:Shingle
- Year built:1993
- Building area:4,781 sq. ft.
- Lot area:0.92 Acres
Finances and disclosures
- Price:$939,900
- Price per sq. ft.:$196.59
- Tax amount:$8,420 (2024)
New listings near 650 Terrace Drive
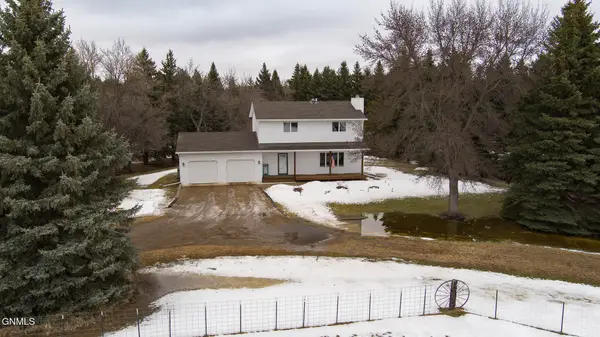 $529,900Pending3 beds 3 baths2,496 sq. ft.
$529,900Pending3 beds 3 baths2,496 sq. ft.2905 Bernell Drive, Bismarck, ND 58503
MLS# 4023668Listed by: BIANCO REALTY, INC.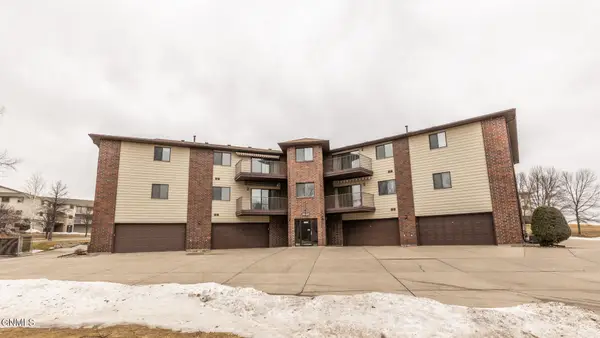 $249,000Pending2 beds 2 baths1,553 sq. ft.
$249,000Pending2 beds 2 baths1,553 sq. ft.3333 Montreal Street #201, Bismarck, ND 58503
MLS# 4023662Listed by: BIANCO REALTY, INC.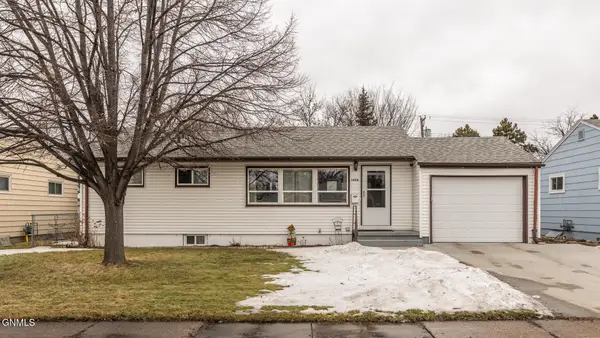 $249,900Pending3 beds 2 baths1,824 sq. ft.
$249,900Pending3 beds 2 baths1,824 sq. ft.1404 11th Street N, Bismarck, ND 58501
MLS# 4023663Listed by: BIANCO REALTY, INC.- New
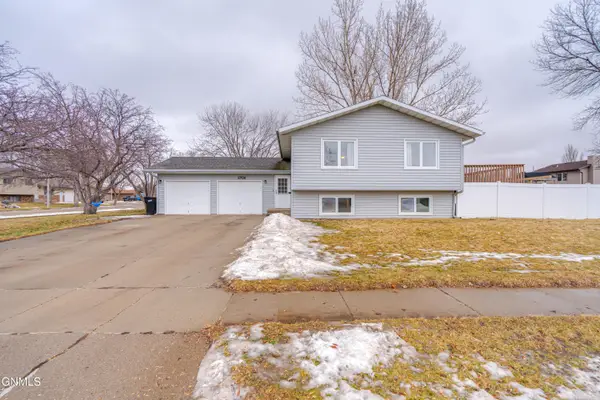 $314,900Active4 beds 2 baths2,056 sq. ft.
$314,900Active4 beds 2 baths2,056 sq. ft.1701 Oakland Drive, Bismarck, ND 58504
MLS# 4023660Listed by: BIANCO REALTY, INC. - New
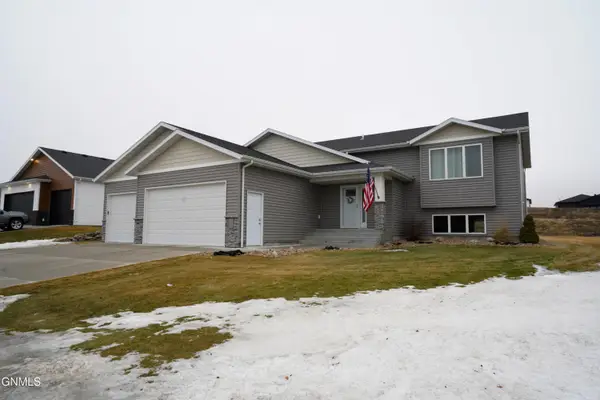 $489,900Active3 beds 2 baths1,572 sq. ft.
$489,900Active3 beds 2 baths1,572 sq. ft.3819 Silver Boulevard, Bismarck, ND 58503
MLS# 4023658Listed by: EXP REALTY - New
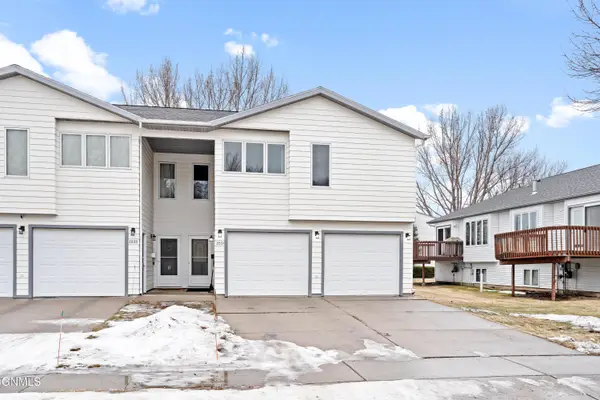 $242,900Active2 beds 3 baths1,338 sq. ft.
$242,900Active2 beds 3 baths1,338 sq. ft.2831 Warwick Loop, Bismarck, ND 58504
MLS# 4023656Listed by: RAFTER REAL ESTATE - New
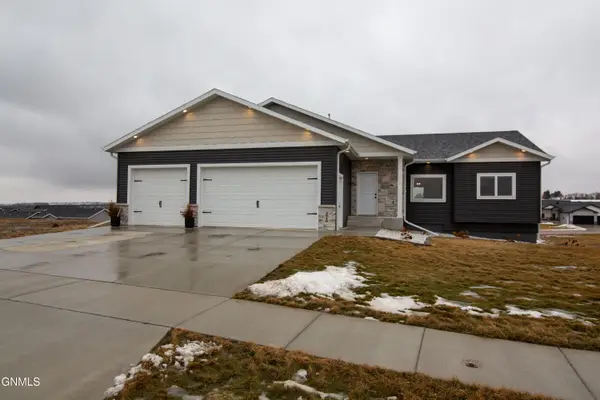 $529,900Active3 beds 2 baths1,432 sq. ft.
$529,900Active3 beds 2 baths1,432 sq. ft.3910 Steel Street, Bismarck, ND 58503
MLS# 4023651Listed by: REAL - New
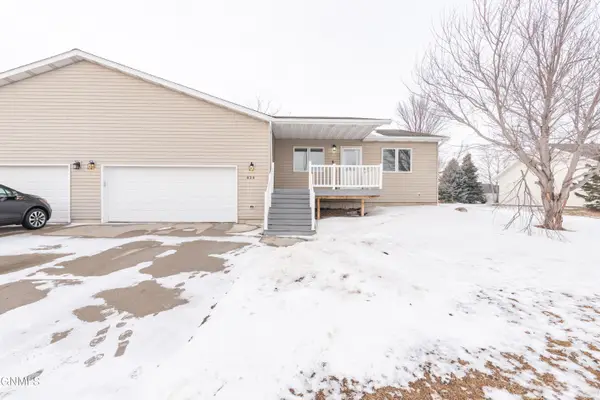 $419,900Active4 beds 3 baths2,595 sq. ft.
$419,900Active4 beds 3 baths2,595 sq. ft.436 E Calgary Avenue, Bismarck, ND 58503
MLS# 4023650Listed by: REALTY ONE GROUP - ENCORE - New
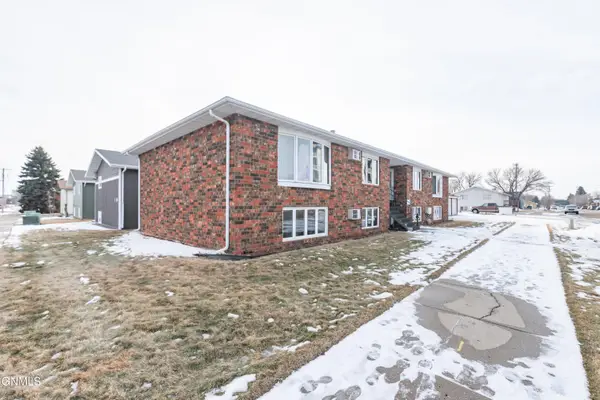 $130,000Active2 beds 1 baths984 sq. ft.
$130,000Active2 beds 1 baths984 sq. ft.121 Sweet Avenue E #3, Bismarck, ND 58504
MLS# 4023642Listed by: TRADEMARK REALTY - New
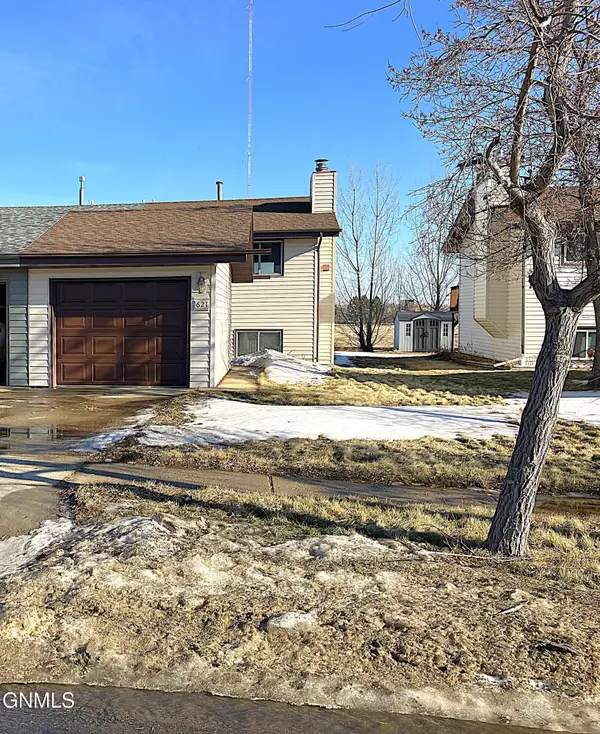 $189,900Active2 beds 2 baths1,120 sq. ft.
$189,900Active2 beds 2 baths1,120 sq. ft.621 35th Street N, Bismarck, ND 58501
MLS# 4023644Listed by: BIANCO REALTY, INC.

