6501 Misty Waters Drive, Bismarck, ND 58503
Local realty services provided by:Better Homes and Gardens Real Estate Alliance Group
6501 Misty Waters Drive,Bismarck, ND 58503
$1,590,000
- 6 Beds
- 6 Baths
- 5,734 sq. ft.
- Single family
- Active
Listed by: terry stevahn, haley j emmel
Office: century 21 morrison realty
MLS#:4018828
Source:ND_GNMLS
Price summary
- Price:$1,590,000
- Price per sq. ft.:$277.29
About this home
Welcome to 6501 Misty Waters Drive - where luxury meets the rhythm of everyday life. Tucked within one of Bismarck's premier neighborhoods, this stunning residence sits on just under a half-acre and offers 6 bedrooms, 6 bathrooms, and 5,734 square feet of curated comfort with direct access to the Missouri River via the Misty Waters bay. A charming front porch sets the tone for a thoughtfully crafted interior that's both inviting and effortlessly elegant. Step inside to a spacious entryway that flows effortlessly into the main living area—where large windows frame breathtaking bay views and a statement brick fireplace anchors the space with organic texture. Built-in cabinetry adds both function and elegance, while neutral tones and natural finishes create a calming, polished aesthetic throughout.
The kitchen is both refined and functional, featuring quartz countertops, a gas stove, stainless steel appliances, a porcelain farmhouse sink, and under-cabinet lighting. Just beyond, a beautifully designed butler's pantry connects to the formal dining room, complete with additional cabinetry, a prep sink, and the ideal spot for a coffee bar or hidden appliances—seamlessly supporting everyday living and effortless entertaining. Adjacent to the kitchen, the everyday dining space is bathed in natural light and captures panoramic views of the backyard and bay—turning even casual meals into something special. Both the living room and dining area offer access to the expansive, maintenance-free deck overlooking the private beach, lush landscaping, and included boat dock.
The primary suite is a retreat of its own—tucked off the main living space for added privacy. It features a cozy brick fireplace, generous windows with serene views, dual closets, a spa-inspired tiled shower, soaking tub, separate water closet, and dual vanities. For added pleasure, the suite also offers direct access to the maintenance-free deck—perfect for stepping outside to enjoy quiet mornings or beautiful evening views.
A versatile main-level room, currently used as a music room, includes a closet and functions beautifully as a home office, library, or playroom. A full bathroom is conveniently located just off this space. On the opposite end of the main floor, a separate hallway leads to the mudroom, laundry room with scenic views, and an additional spacious ¾ bathroom situated near the garage entrance.
Upstairs, three bedrooms and two full baths provide ample space and flexibility. One bedroom features a private en suite and walk-in closet, while the other two share a Jack and Jill bathroom with a beautifully tiled shower/tub surround. A timeless built-in display adds charm to the upstairs landing. Brand new carpet (2025) has been installed throughout the main and upper levels.
Downstairs, the lower level is designed for both comfort and entertaining. The cozy family room includes a wet bar. A stunning 800-bottle climate-controlled wine cellar, a fully equipped theater room, and a mirrored home gym take functionality to the next level. Two additional bedrooms, a large full bathroom, and furnace/storage space complete the basement layout.
The three-stall heated garage spans 982 square feet and features an epoxy floor, utility sink, and direct access to the backyard. Out back, the yard unfolds like a resort—complete with professional landscaping, mature trees, a peaceful water feature, front and rear sprinklers, and a sidewalk leading down to your own sandy beach shoreline and included private boat dock. It's a space designed for quiet mornings, sunset gatherings, and everything in between. With direct access to the Missouri River, this property offers not just a home, but a lifestyle—where every day feels like a retreat.
Contact an agent
Home facts
- Year built:2006
- Listing ID #:4018828
- Added:302 day(s) ago
- Updated:February 10, 2026 at 04:34 PM
Rooms and interior
- Bedrooms:6
- Total bathrooms:6
- Full bathrooms:5
- Living area:5,734 sq. ft.
Heating and cooling
- Cooling:Central Air
- Heating:Forced Air
Structure and exterior
- Roof:Asphalt
- Year built:2006
- Building area:5,734 sq. ft.
- Lot area:0.49 Acres
Finances and disclosures
- Price:$1,590,000
- Price per sq. ft.:$277.29
- Tax amount:$6,420 (2025)
New listings near 6501 Misty Waters Drive
- New
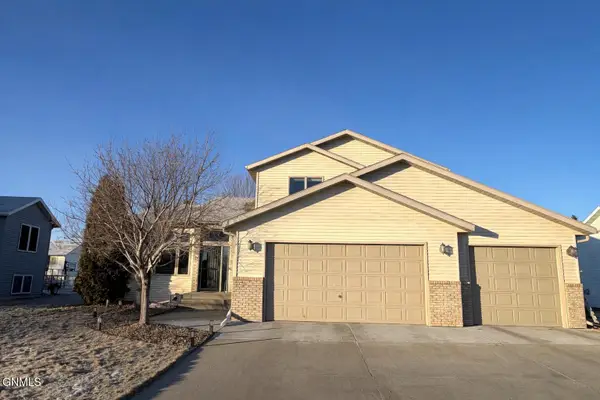 $524,900Active4 beds 4 baths3,058 sq. ft.
$524,900Active4 beds 4 baths3,058 sq. ft.2108 Santa Barbara Drive, Bismarck, ND 58504
MLS# 4023723Listed by: CENTURY 21 MORRISON REALTY - New
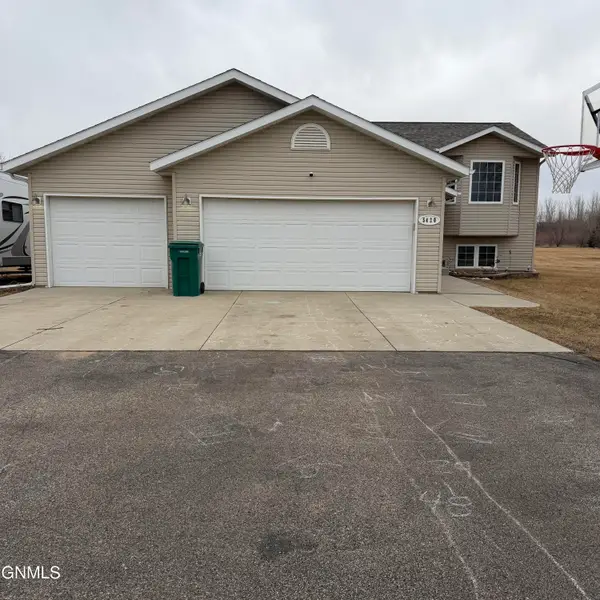 $429,900Active4 beds 3 baths2,086 sq. ft.
$429,900Active4 beds 3 baths2,086 sq. ft.5420 Prairiewood Drive, Bismarck, ND 58504
MLS# 4023703Listed by: EXP REALTY - New
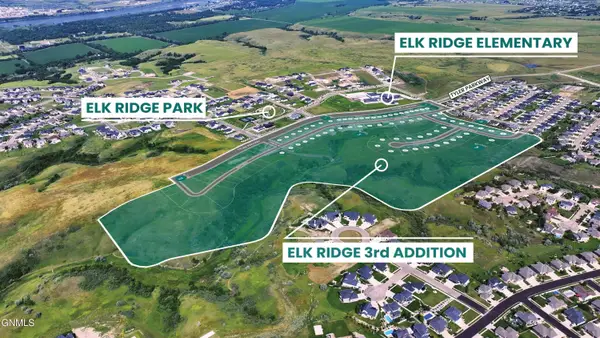 $174,900Active0.28 Acres
$174,900Active0.28 Acres4223 Kites Lane, Bismarck, ND 58503
MLS# 4023707Listed by: KNUTSON REALTY - New
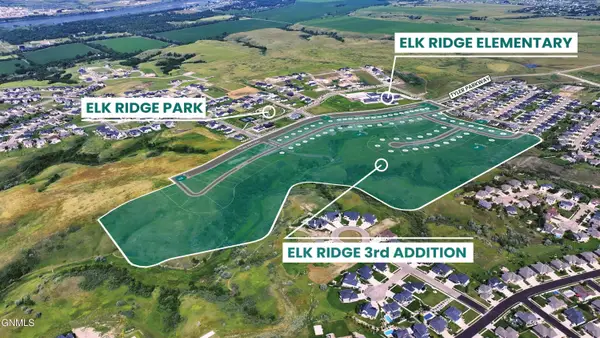 $239,900Active0.33 Acres
$239,900Active0.33 Acres4307 Ruminant Circle, Bismarck, ND 58503
MLS# 4023712Listed by: KNUTSON REALTY - New
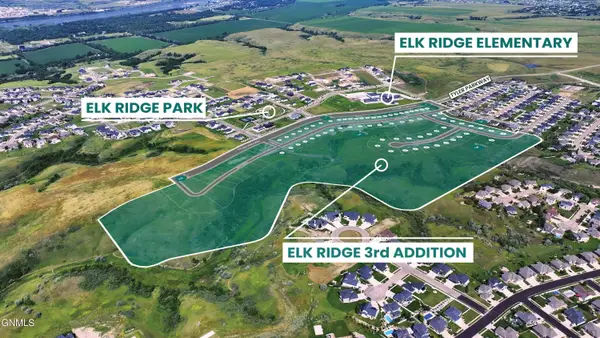 $109,900Active0.28 Acres
$109,900Active0.28 Acres4408 Marsh Hawk Drive, Bismarck, ND 58503
MLS# 4023714Listed by: KNUTSON REALTY - New
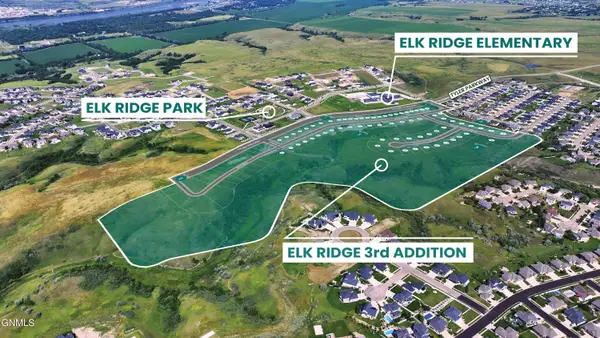 $104,900Active0.28 Acres
$104,900Active0.28 Acres4412 Marsh Hawk Drive, Bismarck, ND 58503
MLS# 4023715Listed by: KNUTSON REALTY - New
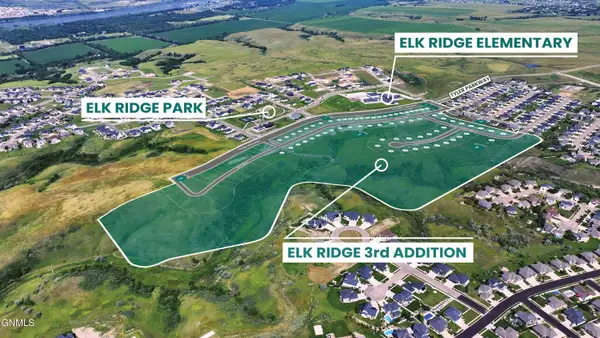 $104,900Active0.38 Acres
$104,900Active0.38 Acres4202 Kites Lane, Bismarck, ND 58503
MLS# 4023717Listed by: KNUTSON REALTY - New
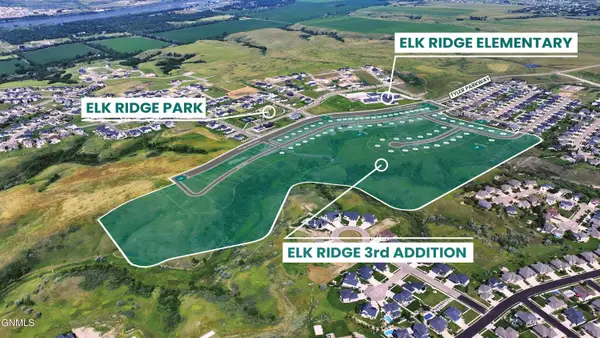 $99,900Active0.39 Acres
$99,900Active0.39 Acres4026 Kites Lane, Bismarck, ND 58503
MLS# 4023719Listed by: KNUTSON REALTY - New
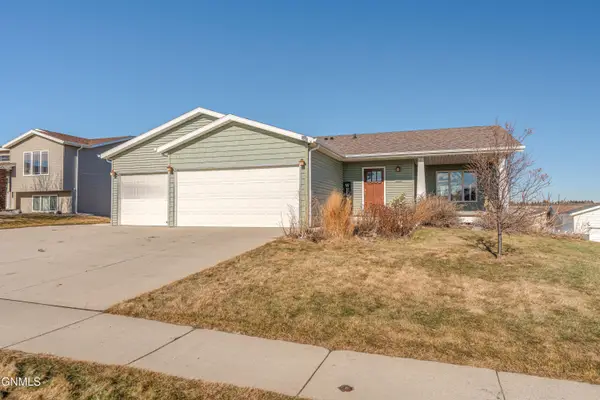 $456,900Active5 beds 3 baths2,605 sq. ft.
$456,900Active5 beds 3 baths2,605 sq. ft.4424 Chamberlain Drive, Bismarck, ND 58503
MLS# 4023721Listed by: CENTURY 21 MORRISON REALTY - New
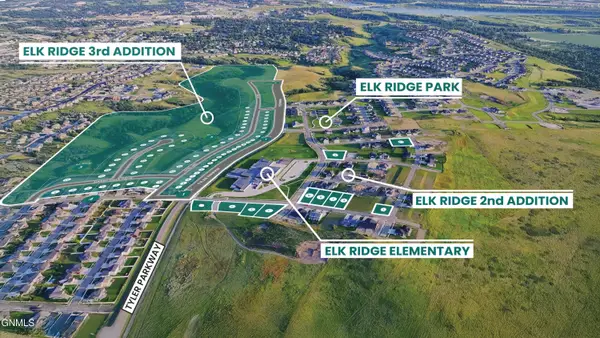 $64,900Active0.25 Acres
$64,900Active0.25 Acres1913 Prairie Hawk Drive, Bismarck, ND 58503
MLS# 4023690Listed by: KNUTSON REALTY

