6940 Horseshoe Bend, Bismarck, ND 58503
Local realty services provided by:Better Homes and Gardens Real Estate Alliance Group
6940 Horseshoe Bend,Bismarck, ND 58503
$629,900
- 4 Beds
- 3 Baths
- 2,878 sq. ft.
- Single family
- Active
Listed by: brenda foster
Office: capital real estate partners
MLS#:4020733
Source:ND_GNMLS
Price summary
- Price:$629,900
- Price per sq. ft.:$218.87
About this home
SELLERS OFFERING $10,000 IN BUYER INCENTIVES!!!
Welcome to this spacious 2,878 sq ft one owner split-level home nestled on 1.6 acres of serene privacy with plenty of wildlife to see. This well-maintained property offers 4 bedrooms, 3 bathrooms (two have heated tile), and a flowing layout perfect for comfortable living and plenty of room for everyone to spread out.
The main living area has a large dining and kitchen area that has held many family get togethers. The heart of the home flows onto a large trex deck overlooking a peaceful backyard—perfect for morning coffee, evening gatherings, or just soaking in the serenity of your own space.
In addition to the attached oversized 3-stall garage, you'll love the impressive 1,800 sq ft detached garage—fully finished and heated—providing endless possibilities for a workshop, up to six vehicles, toy storage, or hobby space.
Enjoy the best of both worlds: peaceful, private living with ample room to spread out, all just minutes from Bismarck amenities and the Missouri River is just couple minutes away and you could be relaxing on river. This property is a rare find with space, flexibility, and functionality.
Call a REALTOR today to see this property!!
Contact an agent
Home facts
- Year built:1991
- Listing ID #:4020733
- Added:152 day(s) ago
- Updated:December 17, 2025 at 08:04 PM
Rooms and interior
- Bedrooms:4
- Total bathrooms:3
- Full bathrooms:1
- Living area:2,878 sq. ft.
Heating and cooling
- Cooling:Attic Fan, Ceiling Fan(s), Central Air
- Heating:Forced Air, Propane
Structure and exterior
- Roof:Shingle
- Year built:1991
- Building area:2,878 sq. ft.
- Lot area:1.6 Acres
Finances and disclosures
- Price:$629,900
- Price per sq. ft.:$218.87
- Tax amount:$3,166 (2024)
New listings near 6940 Horseshoe Bend
- New
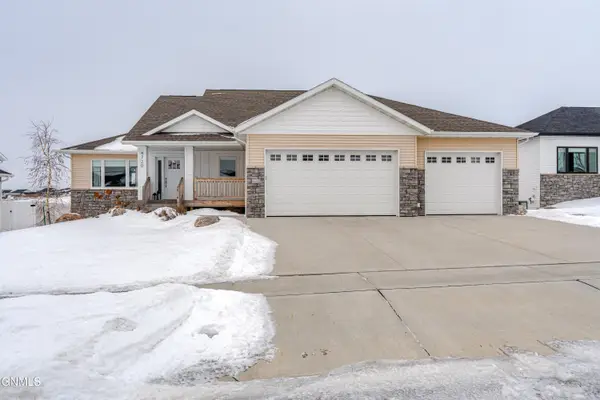 $614,900Active6 beds 4 baths3,131 sq. ft.
$614,900Active6 beds 4 baths3,131 sq. ft.4720 Kites Lane, Bismarck, ND 58503
MLS# 4023045Listed by: NEXTHOME LEGENDARY PROPERTIES - New
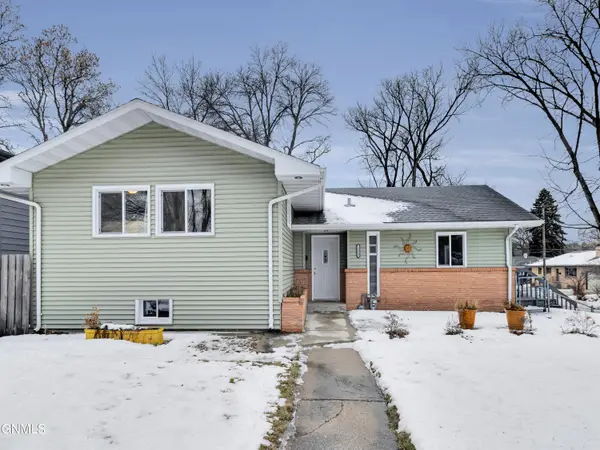 $329,000Active3 beds 2 baths2,022 sq. ft.
$329,000Active3 beds 2 baths2,022 sq. ft.1328 18th Street, Bismarck, ND 58501
MLS# 4023044Listed by: BIANCO REALTY, INC. - New
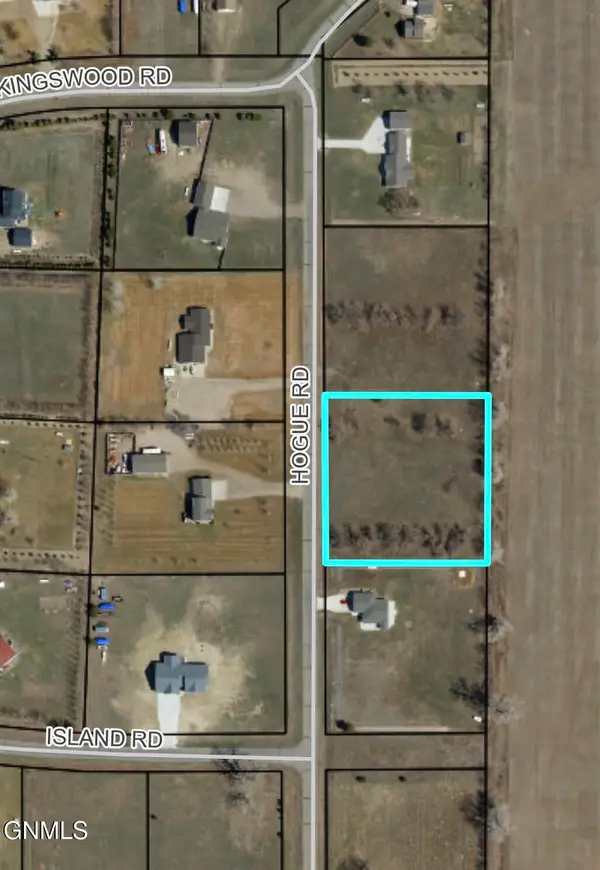 $95,000Active2 Acres
$95,000Active2 Acres8609 Hogue Road, Bismarck, ND 58503
MLS# 4023043Listed by: PARAMOUNT REAL ESTATE - New
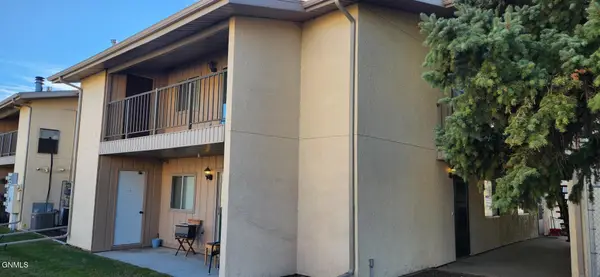 $139,900Active2 beds 1 baths1,083 sq. ft.
$139,900Active2 beds 1 baths1,083 sq. ft.108 Boise Avenue, Bismarck, ND 58504
MLS# 4023041Listed by: CENTURY 21 MORRISON REALTY - New
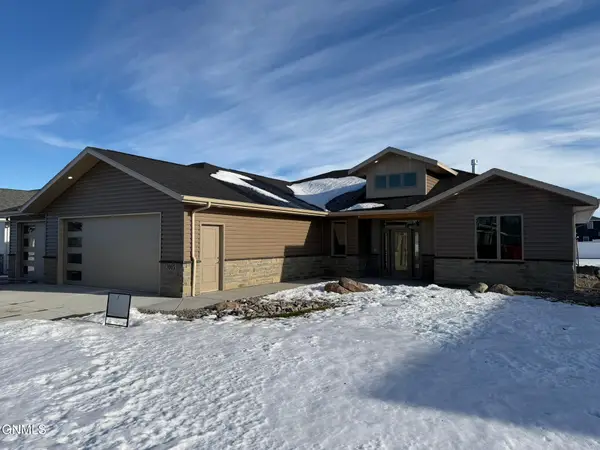 $759,000Active4 beds 3 baths2,315 sq. ft.
$759,000Active4 beds 3 baths2,315 sq. ft.3005 Peach Tree Drive, Bismarck, ND 58504
MLS# 4023039Listed by: CENTURY 21 MORRISON REALTY - New
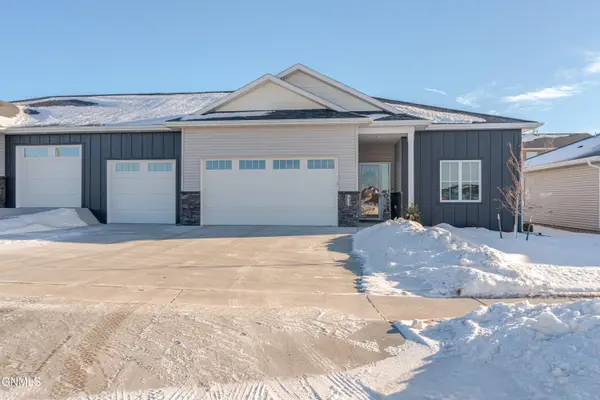 $559,900Active3 beds 2 baths1,908 sq. ft.
$559,900Active3 beds 2 baths1,908 sq. ft.321 Calvert Drive, Bismarck, ND 58503
MLS# 4023036Listed by: BIANCO REALTY, INC. 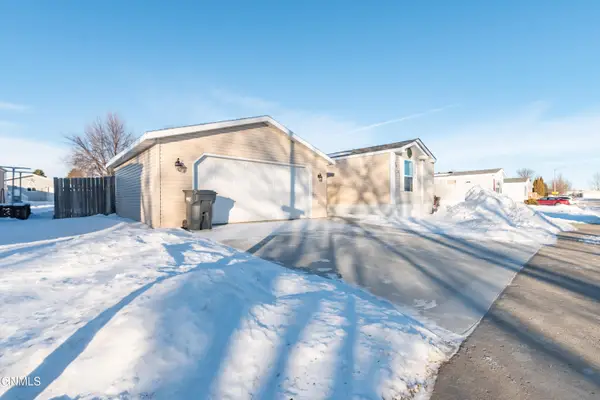 $105,000Pending3 beds 2 baths1,280 sq. ft.
$105,000Pending3 beds 2 baths1,280 sq. ft.5018 Sumter Drive, Bismarck, ND 58503
MLS# 4023022Listed by: INTEGRA REALTY GROUP, INC.- New
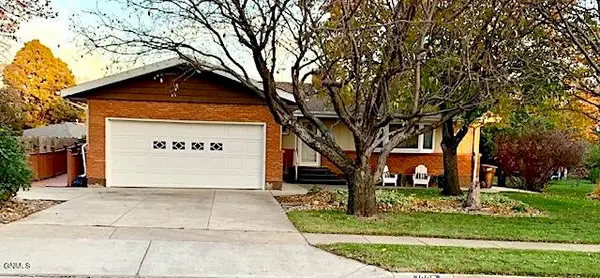 $389,900Active3 beds 2 baths2,470 sq. ft.
$389,900Active3 beds 2 baths2,470 sq. ft.1005 Highland Acres Road W, Bismarck, ND 58501
MLS# 4023018Listed by: NORTHWEST REALTY GROUP - New
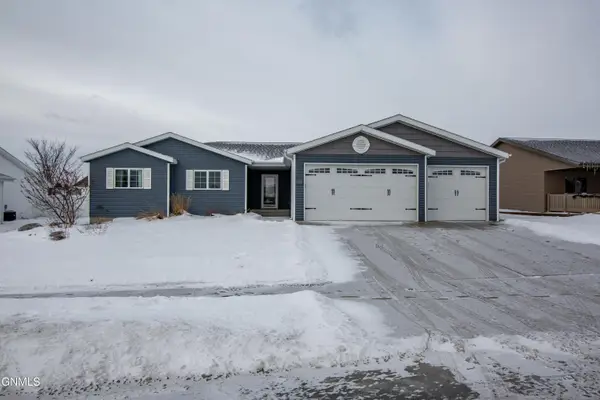 $489,900Active5 beds 3 baths3,380 sq. ft.
$489,900Active5 beds 3 baths3,380 sq. ft.3308 Northrop Drive, Bismarck, ND 58503
MLS# 4023016Listed by: GENESIS REALTY, LLC - New
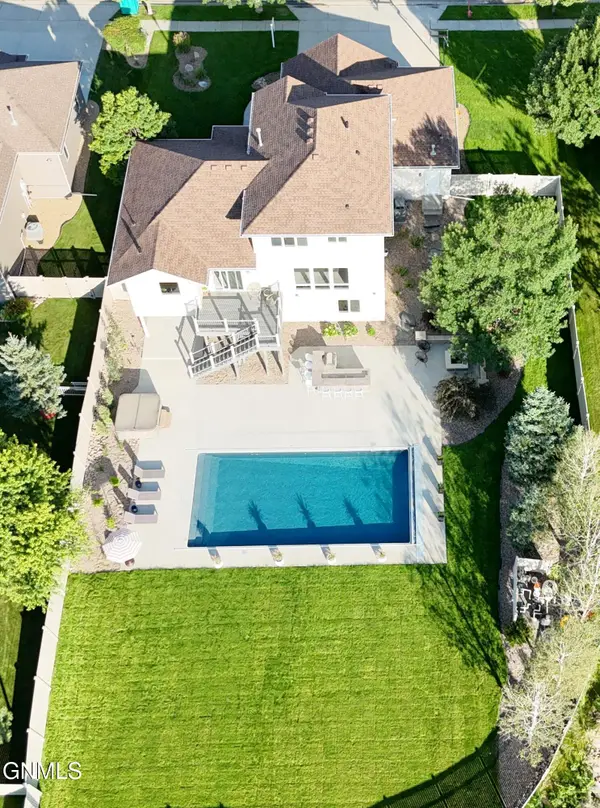 $977,000Active5 beds 4 baths3,944 sq. ft.
$977,000Active5 beds 4 baths3,944 sq. ft.1217 Eagle Crest Loop, Bismarck, ND 58503
MLS# 4023011Listed by: PARAMOUNT REAL ESTATE
