704 Ogaard Drive, Bismarck, ND 58501
Local realty services provided by:Better Homes and Gardens Real Estate Alliance Group
704 Ogaard Drive,Bismarck, ND 58501
$553,900
- 4 Beds
- 3 Baths
- 2,250 sq. ft.
- Single family
- Active
Listed by: noah spitzer
Office: realty one group - encore
MLS#:4022853
Source:ND_GNMLS
Price summary
- Price:$553,900
- Price per sq. ft.:$246.18
About this home
Welcome to the Spruce floor plan by Verity Homes, located in the desirable Clear Sky neighborhood in Bismarck. This stunning two-story home features four bedrooms, two and a half bathrooms, and an open-concept design perfect for modern living.
All four bedrooms are conveniently located on the second floor, including a spacious primary suite with its own private bathroom. A bright and airy loft adds additional living space, enhanced by large windows that fill the home with natural light.
The main floor boasts an inviting open layout, seamlessly connecting the kitchen, dining, and living areas. The kitchen is equipped with stainless steel appliances, a pantry, and an additional storage space, making it as functional as it is stylish. The living area provides a warm and welcoming atmosphere, ideal for entertaining or simply relaxing.
An unfinished basement offers endless possibilities, allowing the new owners to customize the space to fit their needs.
Don't miss out on this incredible home. Schedule a showing with your favorite agent today!
Contact an agent
Home facts
- Year built:2025
- Listing ID #:4022853
- Added:216 day(s) ago
- Updated:December 17, 2025 at 08:04 PM
Rooms and interior
- Bedrooms:4
- Total bathrooms:3
- Full bathrooms:1
- Half bathrooms:1
- Living area:2,250 sq. ft.
Heating and cooling
- Cooling:Central Air
- Heating:Forced Air, Natural Gas
Structure and exterior
- Roof:Shingle
- Year built:2025
- Building area:2,250 sq. ft.
- Lot area:0.3 Acres
Utilities
- Water:Water Connected
- Sewer:Sewer Connected
Finances and disclosures
- Price:$553,900
- Price per sq. ft.:$246.18
- Tax amount:$257 (2024)
New listings near 704 Ogaard Drive
- New
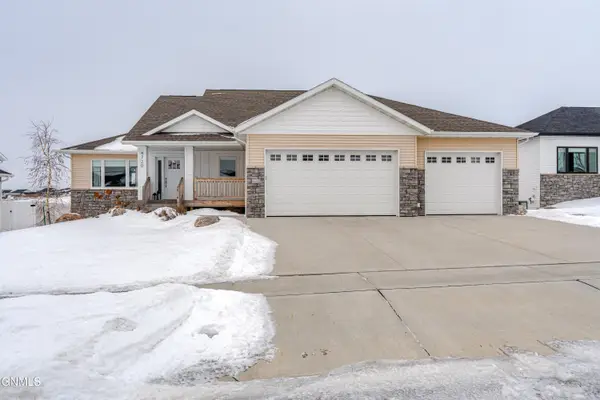 $614,900Active6 beds 4 baths3,131 sq. ft.
$614,900Active6 beds 4 baths3,131 sq. ft.4720 Kites Lane, Bismarck, ND 58503
MLS# 4023045Listed by: NEXTHOME LEGENDARY PROPERTIES - New
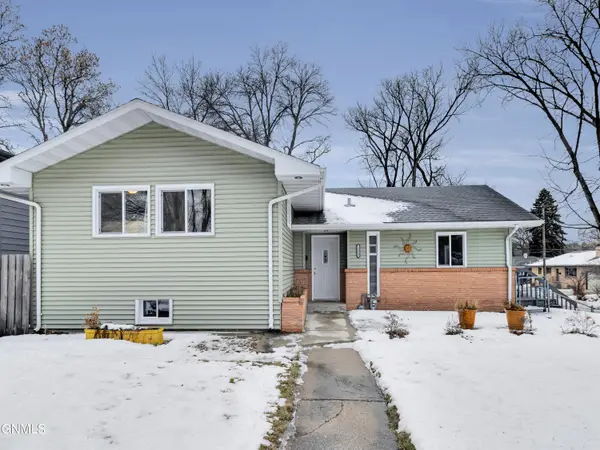 $329,000Active3 beds 2 baths2,022 sq. ft.
$329,000Active3 beds 2 baths2,022 sq. ft.1328 18th Street, Bismarck, ND 58501
MLS# 4023044Listed by: BIANCO REALTY, INC. - New
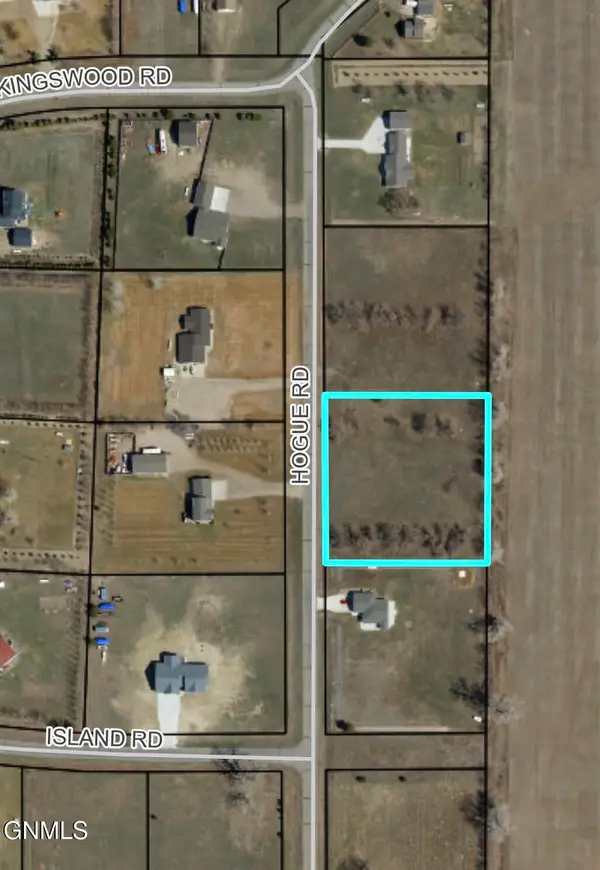 $95,000Active2 Acres
$95,000Active2 Acres8609 Hogue Road, Bismarck, ND 58503
MLS# 4023043Listed by: PARAMOUNT REAL ESTATE - New
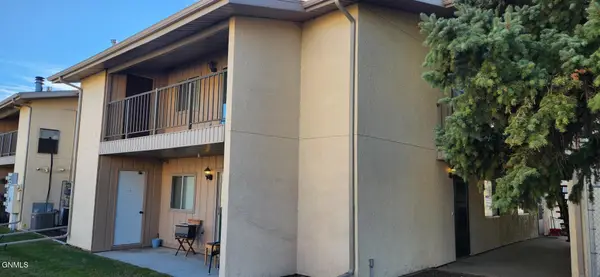 $139,900Active2 beds 1 baths1,083 sq. ft.
$139,900Active2 beds 1 baths1,083 sq. ft.108 Boise Avenue, Bismarck, ND 58504
MLS# 4023041Listed by: CENTURY 21 MORRISON REALTY - New
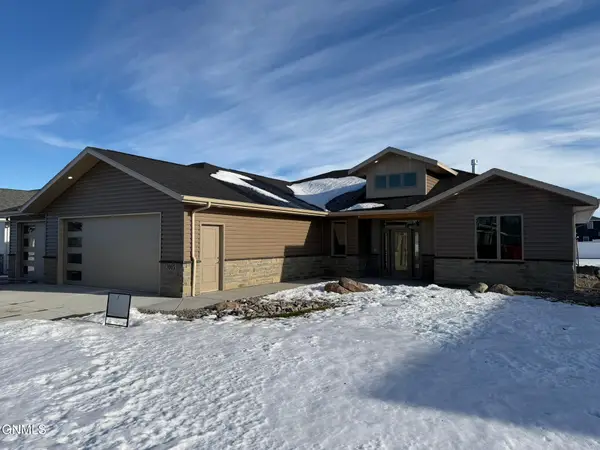 $759,000Active4 beds 3 baths2,315 sq. ft.
$759,000Active4 beds 3 baths2,315 sq. ft.3005 Peach Tree Drive, Bismarck, ND 58504
MLS# 4023039Listed by: CENTURY 21 MORRISON REALTY - New
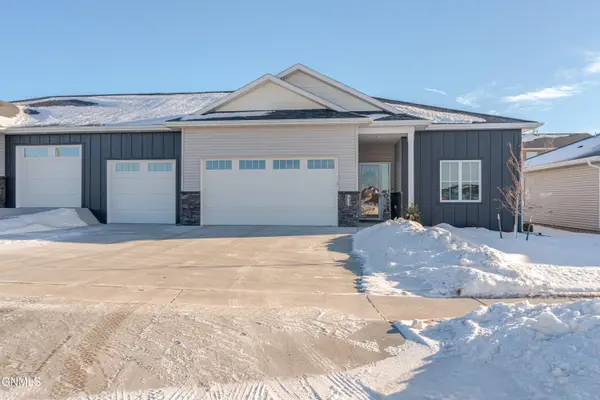 $559,900Active3 beds 2 baths1,908 sq. ft.
$559,900Active3 beds 2 baths1,908 sq. ft.321 Calvert Drive, Bismarck, ND 58503
MLS# 4023036Listed by: BIANCO REALTY, INC. 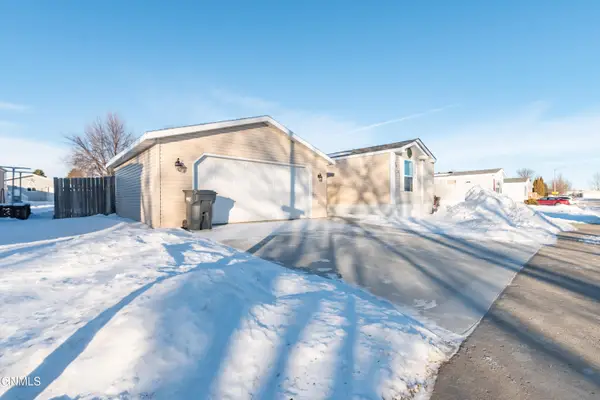 $105,000Pending3 beds 2 baths1,280 sq. ft.
$105,000Pending3 beds 2 baths1,280 sq. ft.5018 Sumter Drive, Bismarck, ND 58503
MLS# 4023022Listed by: INTEGRA REALTY GROUP, INC.- New
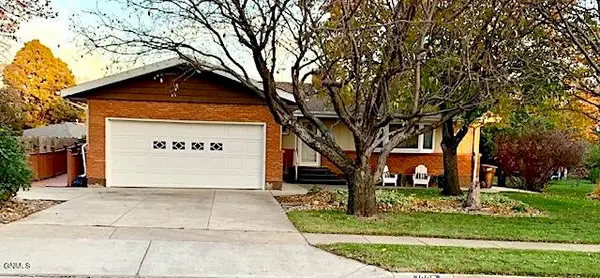 $389,900Active3 beds 2 baths2,470 sq. ft.
$389,900Active3 beds 2 baths2,470 sq. ft.1005 Highland Acres Road W, Bismarck, ND 58501
MLS# 4023018Listed by: NORTHWEST REALTY GROUP - New
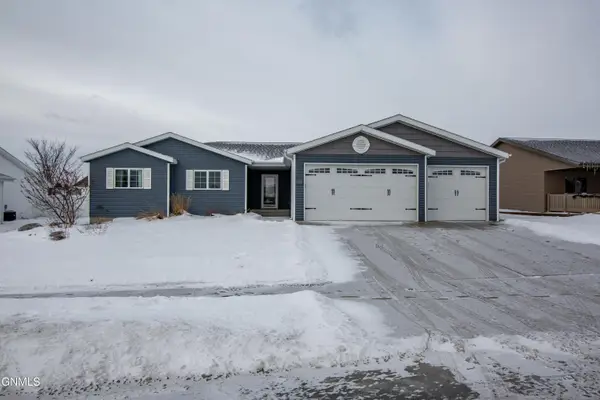 $489,900Active5 beds 3 baths3,380 sq. ft.
$489,900Active5 beds 3 baths3,380 sq. ft.3308 Northrop Drive, Bismarck, ND 58503
MLS# 4023016Listed by: GENESIS REALTY, LLC - New
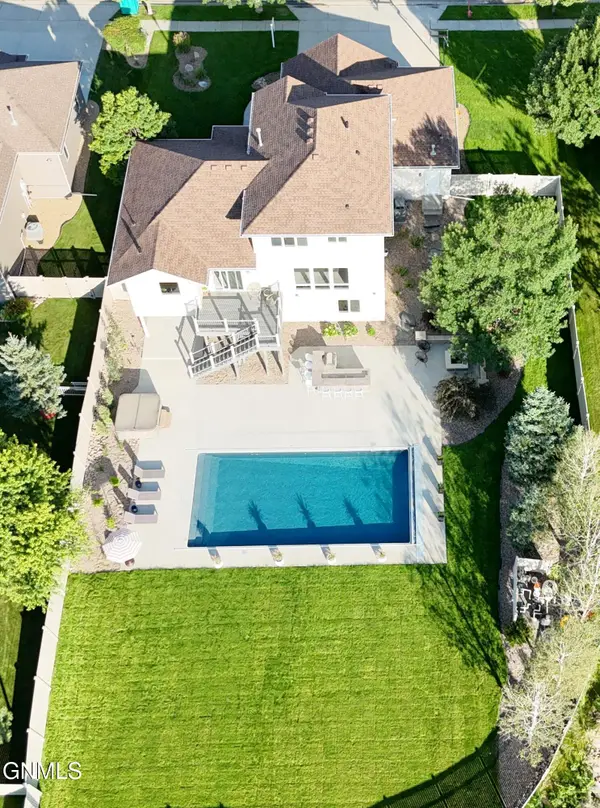 $977,000Active5 beds 4 baths3,944 sq. ft.
$977,000Active5 beds 4 baths3,944 sq. ft.1217 Eagle Crest Loop, Bismarck, ND 58503
MLS# 4023011Listed by: PARAMOUNT REAL ESTATE
