706 Crescent Lane, Bismarck, ND 58501
Local realty services provided by:Better Homes and Gardens Real Estate Alliance Group
706 Crescent Lane,Bismarck, ND 58501
$299,999
- 5 Beds
- 3 Baths
- 2,704 sq. ft.
- Single family
- Pending
Listed by: terry stevahn, haley j emmel
Office: century 21 morrison realty
MLS#:4021684
Source:ND_GNMLS
Price summary
- Price:$299,999
- Price per sq. ft.:$110.95
About this home
Opportunity awaits in one of Bismarck's most established and sought-after neighborhoods. Located in Highland Acres, this long-time family home has been owned by the same owners since 1988 and offers a rare combination of privacy, space, and setting that is increasingly hard to find.
Set against a natural coulee with no backyard neighbors, the property features mature trees and a peaceful backdrop year-round. The fenced backyard includes a heated concrete swimming pool that was redone approximately four to five years ago, making it a standout feature for future summers. The roof shingles were replaced roughly four to six years ago, providing a solid starting point for updates.
Inside, the home offers a spacious layout with an addition that expands the main living area. Large windows overlook the backyard, pool, and coulee, bringing the outdoor setting inside. An office with hardwood floors and a brick fireplace surround adds character, while the main level also includes multiple bedrooms, hardwood flooring, and a practical layout ready for modernization. The lower level provides additional living space with a family room, pool room with patio access, extra bedrooms, and flexible areas ideal for entertaining.
This home is in need of updating including paint, flooring, and cosmetic improvements, and the windows are older, but the bones, location, and setting present a rare opportunity for a buyer to bring new life to a home in one of Bismarck's most prominent neighborhoods. With its pool, private coulee views, and long-term ownership history, this is a chance to create something truly special in Highland Acres.
Contact an agent
Home facts
- Year built:1954
- Listing ID #:4021684
- Added:105 day(s) ago
- Updated:December 22, 2025 at 10:45 PM
Rooms and interior
- Bedrooms:5
- Total bathrooms:3
- Full bathrooms:1
- Half bathrooms:1
- Living area:2,704 sq. ft.
Heating and cooling
- Cooling:Central Air
- Heating:Forced Air
Structure and exterior
- Year built:1954
- Building area:2,704 sq. ft.
- Lot area:0.24 Acres
Finances and disclosures
- Price:$299,999
- Price per sq. ft.:$110.95
- Tax amount:$2,858 (2025)
New listings near 706 Crescent Lane
- New
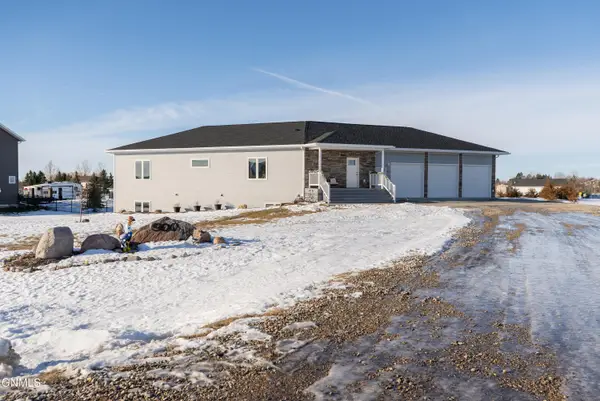 $699,900Active5 beds 3 baths3,468 sq. ft.
$699,900Active5 beds 3 baths3,468 sq. ft.900 Schick Drive, Bismarck, ND 58501
MLS# 4023071Listed by: EXP REALTY - New
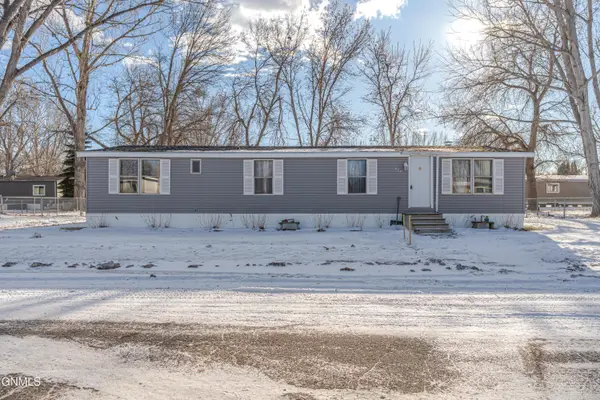 $43,500Active3 beds 2 baths1,344 sq. ft.
$43,500Active3 beds 2 baths1,344 sq. ft.454 Piccadilly Circle, Bismarck, ND 58504
MLS# 4023069Listed by: CAPITAL REAL ESTATE PARTNERS - New
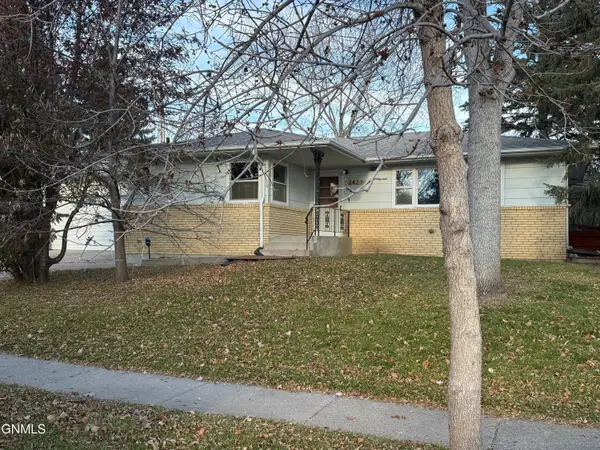 $359,000Active4 beds 2 baths2,040 sq. ft.
$359,000Active4 beds 2 baths2,040 sq. ft.2421 Winchester Drive, Bismarck, ND 58503
MLS# 4023068Listed by: BAUMBACH REAL ESTATE, LLC - New
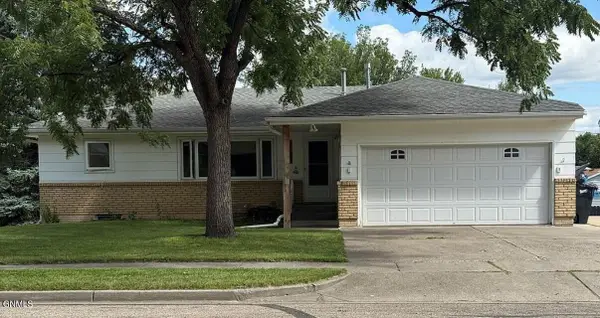 $359,000Active5 beds 2 baths2,203 sq. ft.
$359,000Active5 beds 2 baths2,203 sq. ft.1723 21st Street, Bismarck, ND 58501
MLS# 4023066Listed by: BAUMBACH REAL ESTATE, LLC - New
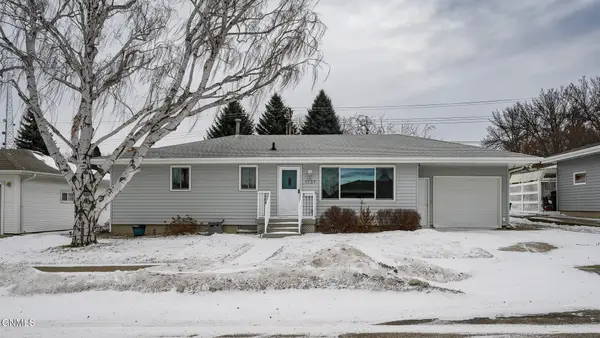 $317,500Active4 beds 2 baths2,001 sq. ft.
$317,500Active4 beds 2 baths2,001 sq. ft.1737 9th Street N, Bismarck, ND 58501
MLS# 4023063Listed by: CORE REAL ESTATE ADVISORS - New
 $1,100,000Active50.95 Acres
$1,100,000Active50.95 Acres4379 Nd-1804, Bismarck, ND 58504
MLS# 4023064Listed by: CAPITAL REAL ESTATE PARTNERS - New
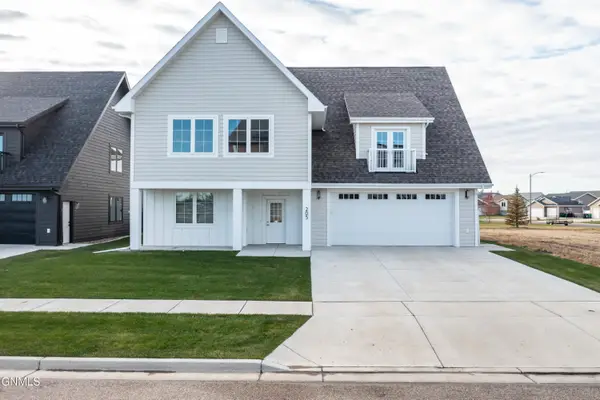 $612,900Active3 beds 3 baths2,889 sq. ft.
$612,900Active3 beds 3 baths2,889 sq. ft.205 Lennox Drive, Bismarck, ND 58504
MLS# 4023058Listed by: REALTY ONE GROUP - ENCORE - New
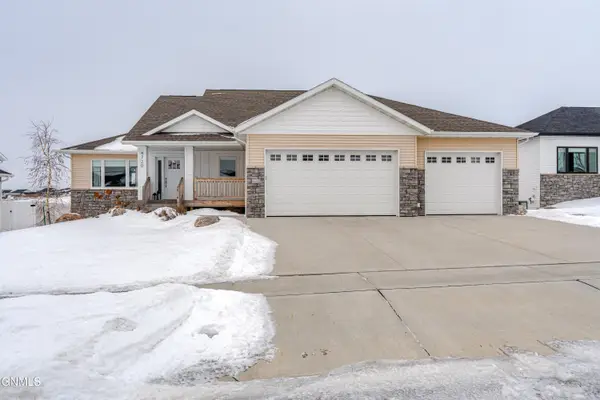 $614,900Active6 beds 4 baths3,131 sq. ft.
$614,900Active6 beds 4 baths3,131 sq. ft.4720 Kites Lane, Bismarck, ND 58503
MLS# 4023045Listed by: NEXTHOME LEGENDARY PROPERTIES - New
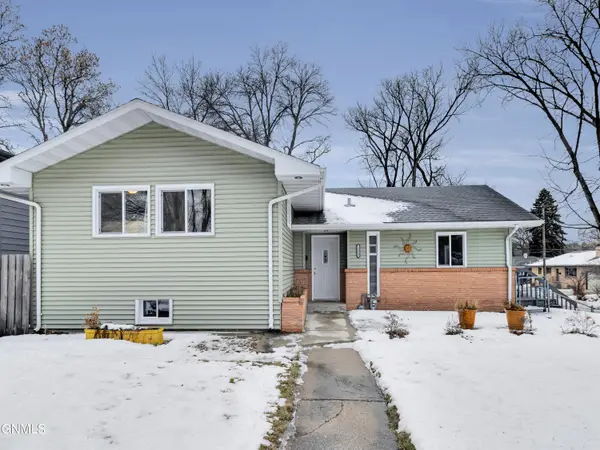 $329,000Active3 beds 2 baths2,022 sq. ft.
$329,000Active3 beds 2 baths2,022 sq. ft.1328 18th Street, Bismarck, ND 58501
MLS# 4023044Listed by: BIANCO REALTY, INC. - New
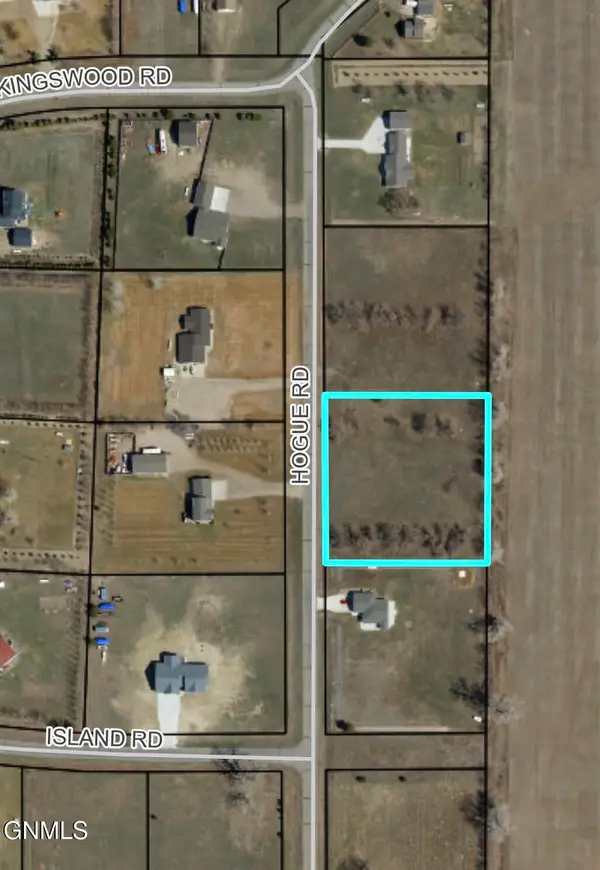 $95,000Active2 Acres
$95,000Active2 Acres8609 Hogue Road, Bismarck, ND 58503
MLS# 4023043Listed by: PARAMOUNT REAL ESTATE
