8216 44th Street Ne, Bismarck, ND 58503
Local realty services provided by:Better Homes and Gardens Real Estate Alliance Group
8216 44th Street Ne,Bismarck, ND 58503
$480,000
- 5 Beds
- 2 Baths
- 2,160 sq. ft.
- Single family
- Pending
Listed by: terry stevahn, haley j emmel
Office: century 21 morrison realty
MLS#:4021793
Source:ND_GNMLS
Price summary
- Price:$480,000
- Price per sq. ft.:$222.22
About this home
Welcome to Crescent Ridge Subdivision, zoned for horses and offering 2.08 acres of country living. Featuring 2,160 square feet, this split-entry home offers three bedrooms on the main level along with many notable upgrades! Upstairs, you'll find a bright living room with real hardwood floors that flows into the kitchen and dining area. The kitchen is well-thought with newer black stainless steel appliances—including a dishwasher, refrigerator, convection oven/air fryer range, and microwave hood—paired with quartz countertops, newer flooring, and a cast iron/porcelain sink. Just off the dining area, a 10x10 deck overlooks the backyard. The upper level also features three bedrooms, a full bathroom with a linen closet, plus an additional hallway closet for extra storage.
Downstairs, a spacious family room offers plenty of room to spread out. This level includes another full bathroom with laundry and two bedrooms, one with a walk-in closet. You'll also find a mechanical/furnace room and storage under the stairs.
Outside, the property shines with space and extras. A 30x45 pole barn shop features a floor drain for a future small holding tank, workbench, 10x10 garage door, and 12' ceiling. Additional storage includes a 10x10 vinyl-sided shed with 8' ceiling, an 8x16 plastic shed with a wood foundation, and an 8x8 shed with wood exterior. The yard is filled with mature trees and plantings—three apple trees, two plum trees, rhubarb, chokecherry trees, and more. Spend evenings under the 16x16 pergola or enjoying the tranquil pond.
This home runs on natural gas and is ready to offer both comfort and country living with room to grow.
Contact an agent
Home facts
- Year built:1999
- Listing ID #:4021793
- Added:94 day(s) ago
- Updated:December 17, 2025 at 10:04 AM
Rooms and interior
- Bedrooms:5
- Total bathrooms:2
- Full bathrooms:2
- Living area:2,160 sq. ft.
Heating and cooling
- Cooling:Central Air
- Heating:Forced Air, Natural Gas
Structure and exterior
- Year built:1999
- Building area:2,160 sq. ft.
- Lot area:2.08 Acres
Finances and disclosures
- Price:$480,000
- Price per sq. ft.:$222.22
- Tax amount:$1,678 (2024)
New listings near 8216 44th Street Ne
- New
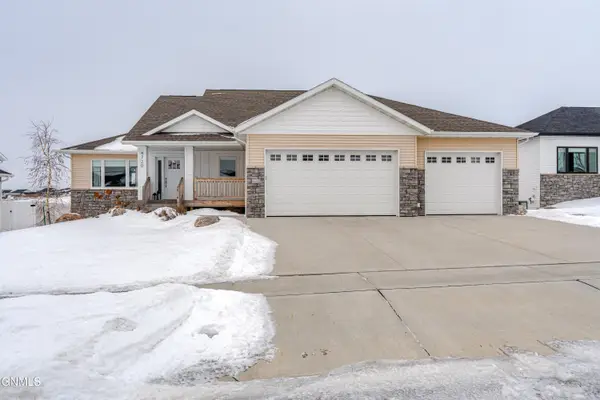 $614,900Active6 beds 4 baths3,131 sq. ft.
$614,900Active6 beds 4 baths3,131 sq. ft.4720 Kites Lane, Bismarck, ND 58503
MLS# 4023045Listed by: NEXTHOME LEGENDARY PROPERTIES - New
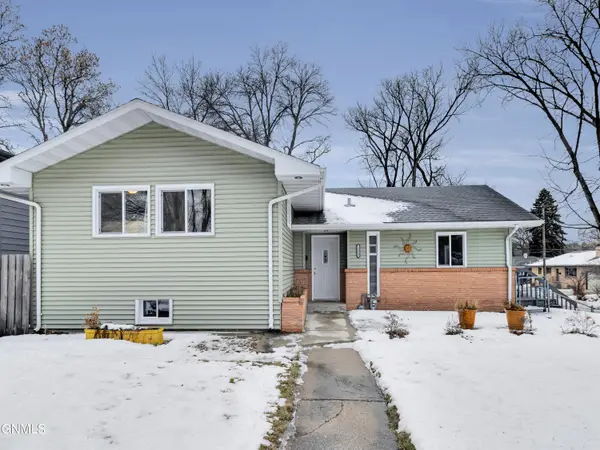 $329,000Active3 beds 2 baths2,022 sq. ft.
$329,000Active3 beds 2 baths2,022 sq. ft.1328 18th Street, Bismarck, ND 58501
MLS# 4023044Listed by: BIANCO REALTY, INC. - New
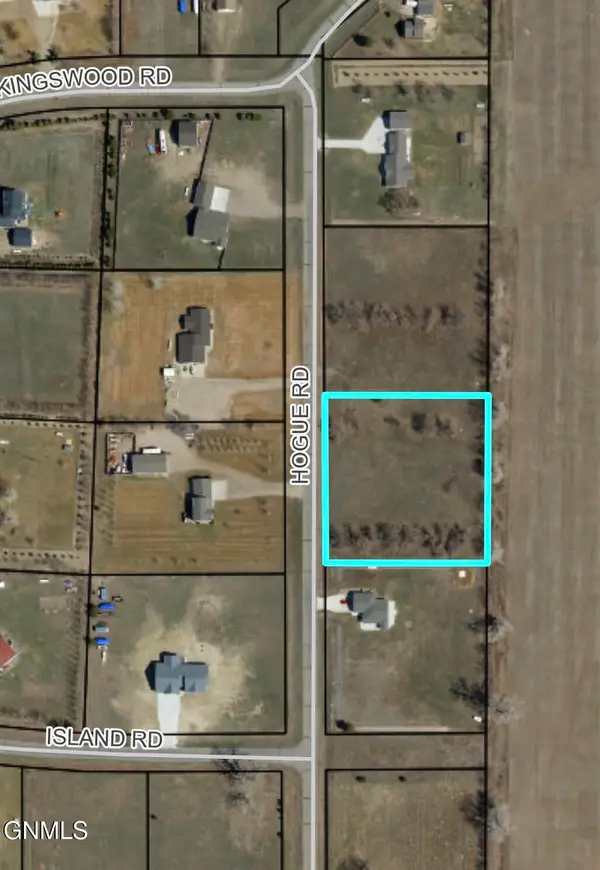 $95,000Active2 Acres
$95,000Active2 Acres8609 Hogue Road, Bismarck, ND 58503
MLS# 4023043Listed by: PARAMOUNT REAL ESTATE - New
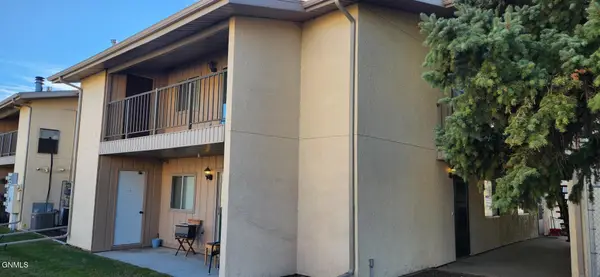 $139,900Active2 beds 1 baths1,083 sq. ft.
$139,900Active2 beds 1 baths1,083 sq. ft.108 Boise Avenue, Bismarck, ND 58504
MLS# 4023041Listed by: CENTURY 21 MORRISON REALTY - New
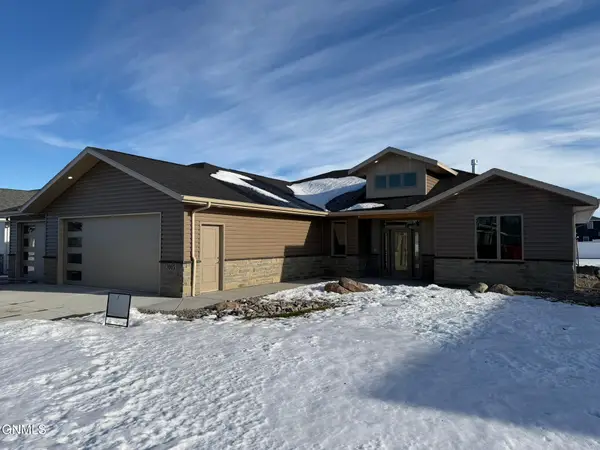 $759,000Active4 beds 3 baths2,315 sq. ft.
$759,000Active4 beds 3 baths2,315 sq. ft.3005 Peach Tree Drive, Bismarck, ND 58504
MLS# 4023039Listed by: CENTURY 21 MORRISON REALTY - New
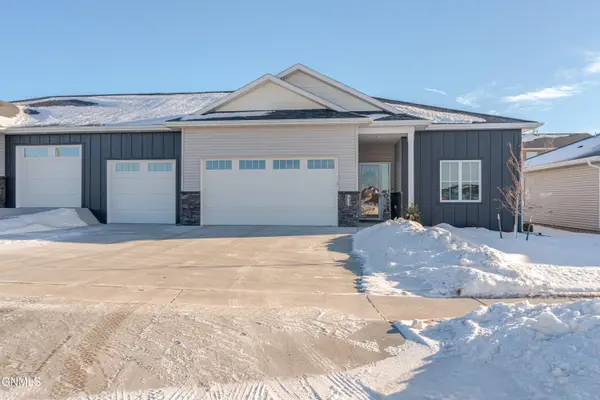 $559,900Active3 beds 2 baths1,908 sq. ft.
$559,900Active3 beds 2 baths1,908 sq. ft.321 Calvert Drive, Bismarck, ND 58503
MLS# 4023036Listed by: BIANCO REALTY, INC. 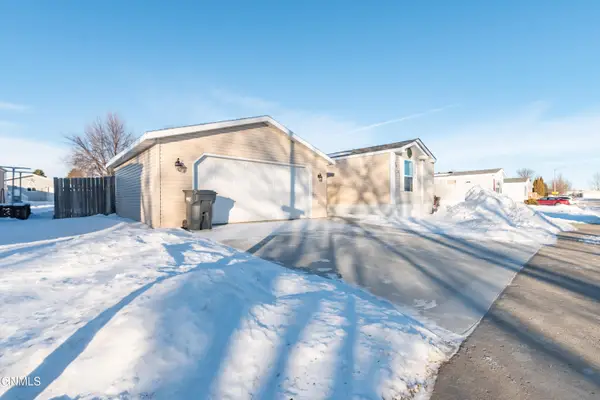 $105,000Pending3 beds 2 baths1,280 sq. ft.
$105,000Pending3 beds 2 baths1,280 sq. ft.5018 Sumter Drive, Bismarck, ND 58503
MLS# 4023022Listed by: INTEGRA REALTY GROUP, INC.- New
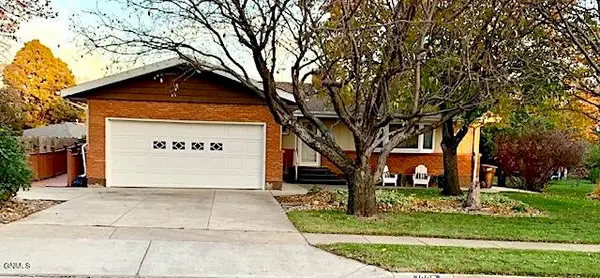 $389,900Active3 beds 2 baths2,470 sq. ft.
$389,900Active3 beds 2 baths2,470 sq. ft.1005 Highland Acres Road W, Bismarck, ND 58501
MLS# 4023018Listed by: NORTHWEST REALTY GROUP - New
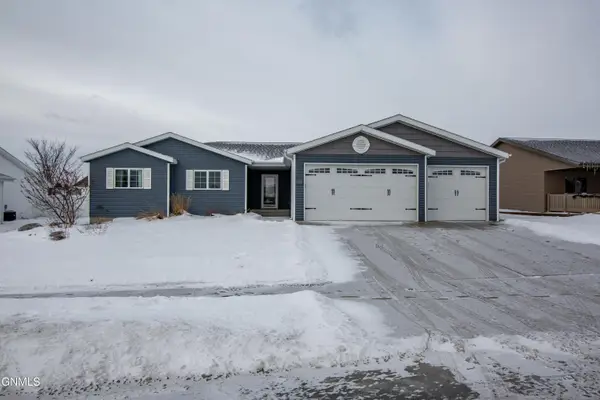 $489,900Active5 beds 3 baths3,380 sq. ft.
$489,900Active5 beds 3 baths3,380 sq. ft.3308 Northrop Drive, Bismarck, ND 58503
MLS# 4023016Listed by: GENESIS REALTY, LLC - New
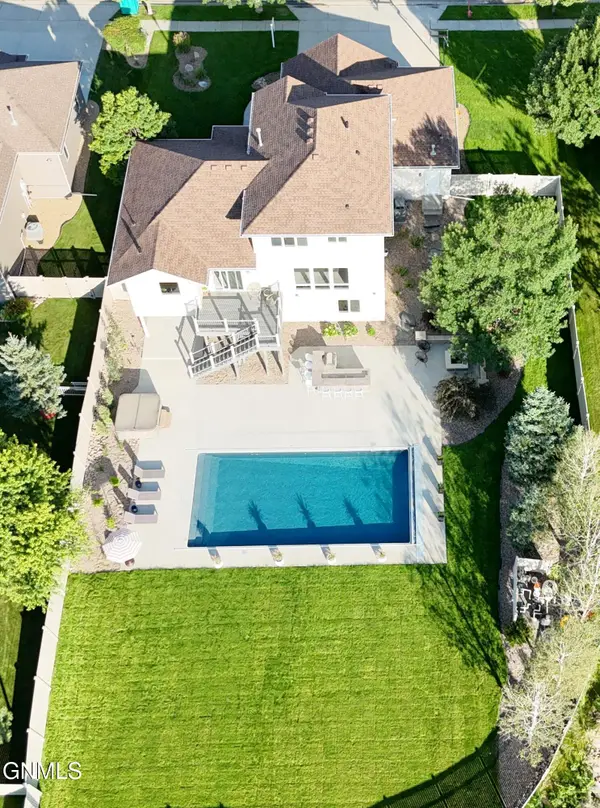 $977,000Active5 beds 4 baths3,944 sq. ft.
$977,000Active5 beds 4 baths3,944 sq. ft.1217 Eagle Crest Loop, Bismarck, ND 58503
MLS# 4023011Listed by: PARAMOUNT REAL ESTATE
