8734 Range Place, Bismarck, ND 58501
Local realty services provided by:Better Homes and Gardens Real Estate Alliance Group
8734 Range Place,Bismarck, ND 58501
$739,900
- 3 Beds
- 2 Baths
- 2,215 sq. ft.
- Single family
- Active
Listed by: frankie sue pierson
Office: exp realty
MLS#:4020436
Source:ND_GNMLS
Price summary
- Price:$739,900
- Price per sq. ft.:$334.04
About this home
Build Your Dream Home at Iron Range - A Premier Country Club Community East of Bismarck! Now available in one of Bismarck's most desirable rural developments—Iron Range at Apple Creek Country Club—this stunning June Floor Plan by Mission Homes offers a rare opportunity to live in an upscale, peaceful setting just minutes from city conveniences.
This to-be-built home is perfectly situated on a beautiful lot featuring paved roads, rural water, mature tree lines.
The June Floor Plan is thoughtfully designed with 2,215 sq ft of main-level living space, featuring 3 bedrooms, 2 bathrooms, and a cathedral-ceiling living room filled with natural light and a beautiful custom fireplace. The open-concept kitchen is a showstopper, complete with an oversized 11' island with seating, upgraded appliances, a walk-in pantry, and dedicated areas ideal for a coffee bar or buffet.
The primary suite is a luxurious retreat with a tiled shower, dual vanities with a linen tower, a private toilet room, and a massive walk-in closet. Both secondary bedrooms are generously sized and share a full bath with a linen closet.
Upstairs, a cozy loft adds bonus space perfect for a playroom, office, or second living area ( you could also add a wet bar, bathroom, design it how you'd like)
Designed with high-quality standard features, you will be able to personalize this home to your unique style with interior selections, finishes, and upgrades.
Nestled near the private Apple Creek Golf Course and just 5 minutes from McDowell Dam Recreation Area, you'll enjoy year-round access to golfing, swimming, paddle boarding, fishing, and miles of scenic trails. As a future resident, you'll have the option to join Apple Creek Country Club, offering an 18-hole championship course, exclusive clubhouse dining at Boston's Bar & Grill, a member-only pool, golf leagues, lessons, and a vibrant calendar of social events.
Iron Range is where nature meets lifestyle—blending privacy, outdoor recreation, and a true sense of community just outside of town. Whether you're ready to build now or plan for the future, multiple lots are available and this premier opportunity won't last long.
Photos are renderings. Home to be built. Pricing is subject to change per client specs and additions. Contact your favorite realtor today for more info!
Contact an agent
Home facts
- Year built:2025
- Listing ID #:4020436
- Added:170 day(s) ago
- Updated:December 17, 2025 at 08:04 PM
Rooms and interior
- Bedrooms:3
- Total bathrooms:2
- Full bathrooms:1
- Living area:2,215 sq. ft.
Heating and cooling
- Cooling:Central Air
- Heating:Fireplace(s), Forced Air, Natural Gas
Structure and exterior
- Roof:Shingle
- Year built:2025
- Building area:2,215 sq. ft.
- Lot area:0.45 Acres
Finances and disclosures
- Price:$739,900
- Price per sq. ft.:$334.04
- Tax amount:$53 (2024)
New listings near 8734 Range Place
- New
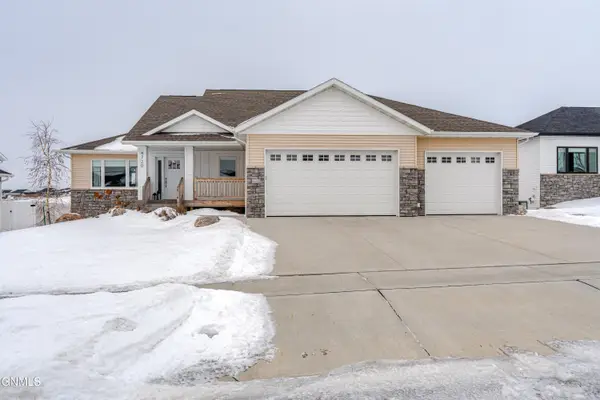 $614,900Active6 beds 4 baths3,131 sq. ft.
$614,900Active6 beds 4 baths3,131 sq. ft.4720 Kites Lane, Bismarck, ND 58503
MLS# 4023045Listed by: NEXTHOME LEGENDARY PROPERTIES - New
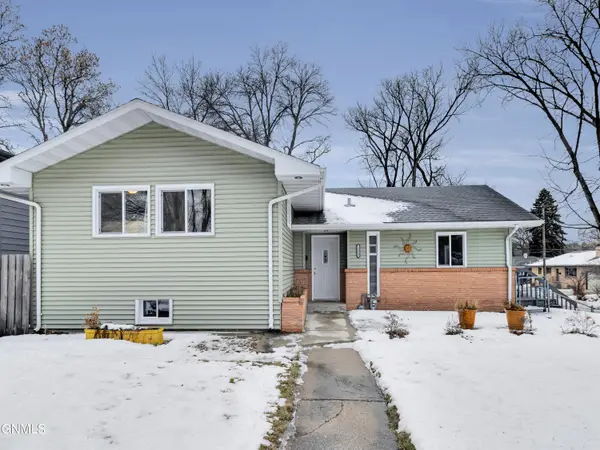 $329,000Active3 beds 2 baths2,022 sq. ft.
$329,000Active3 beds 2 baths2,022 sq. ft.1328 18th Street, Bismarck, ND 58501
MLS# 4023044Listed by: BIANCO REALTY, INC. - New
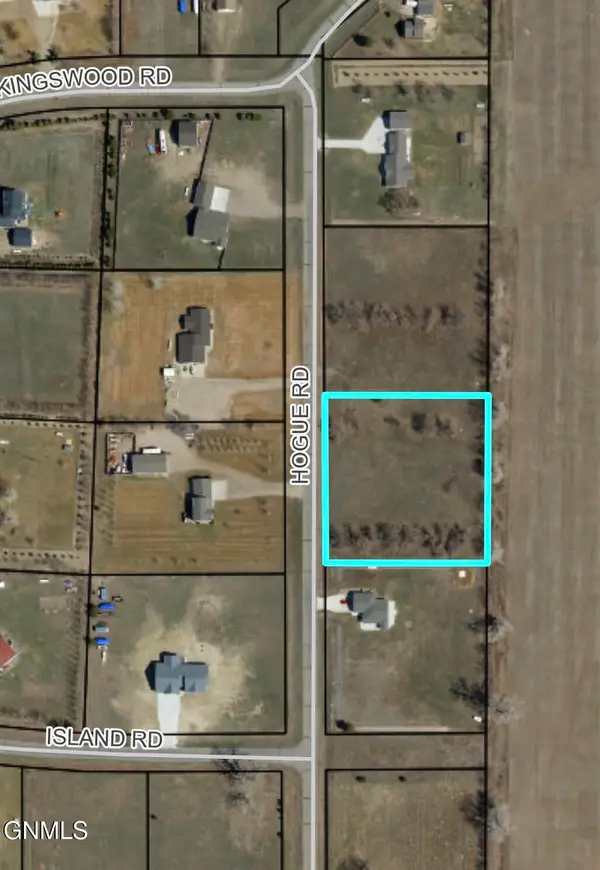 $95,000Active2 Acres
$95,000Active2 Acres8609 Hogue Road, Bismarck, ND 58503
MLS# 4023043Listed by: PARAMOUNT REAL ESTATE - New
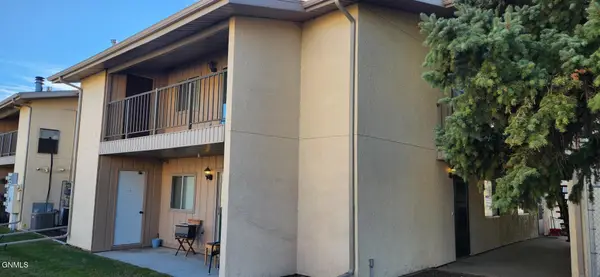 $139,900Active2 beds 1 baths1,083 sq. ft.
$139,900Active2 beds 1 baths1,083 sq. ft.108 Boise Avenue, Bismarck, ND 58504
MLS# 4023041Listed by: CENTURY 21 MORRISON REALTY - New
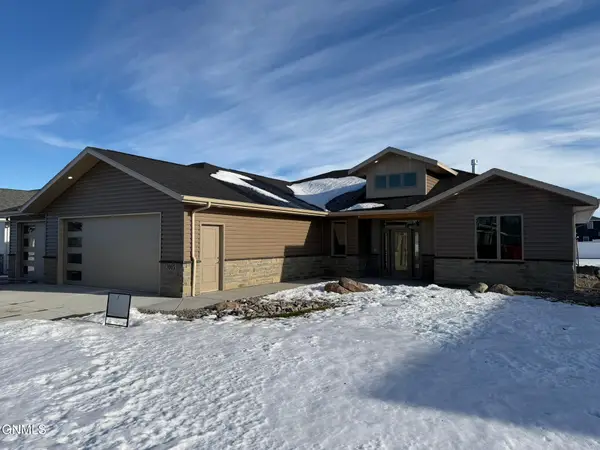 $759,000Active4 beds 3 baths2,315 sq. ft.
$759,000Active4 beds 3 baths2,315 sq. ft.3005 Peach Tree Drive, Bismarck, ND 58504
MLS# 4023039Listed by: CENTURY 21 MORRISON REALTY - New
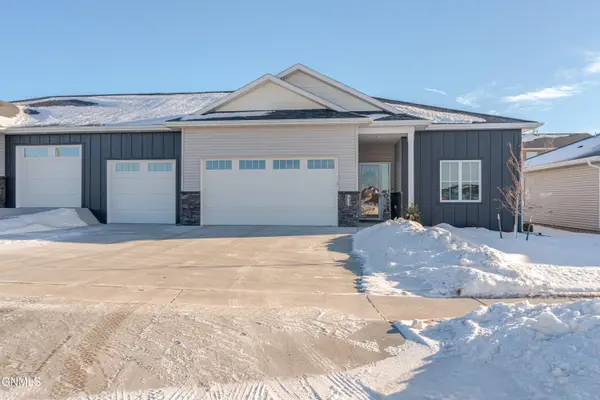 $559,900Active3 beds 2 baths1,908 sq. ft.
$559,900Active3 beds 2 baths1,908 sq. ft.321 Calvert Drive, Bismarck, ND 58503
MLS# 4023036Listed by: BIANCO REALTY, INC. 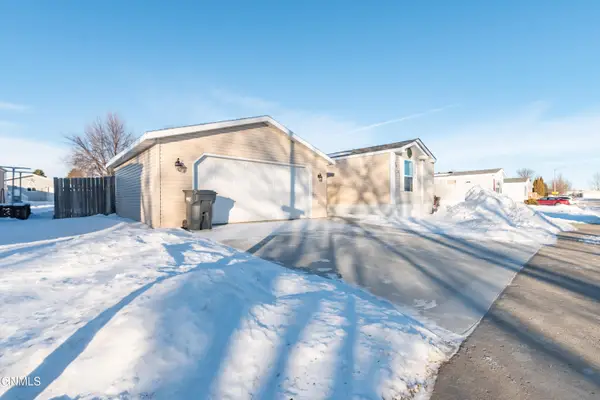 $105,000Pending3 beds 2 baths1,280 sq. ft.
$105,000Pending3 beds 2 baths1,280 sq. ft.5018 Sumter Drive, Bismarck, ND 58503
MLS# 4023022Listed by: INTEGRA REALTY GROUP, INC.- New
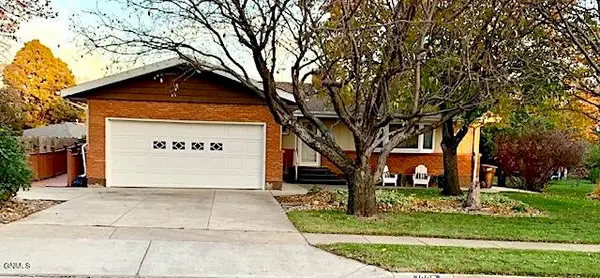 $389,900Active3 beds 2 baths2,470 sq. ft.
$389,900Active3 beds 2 baths2,470 sq. ft.1005 Highland Acres Road W, Bismarck, ND 58501
MLS# 4023018Listed by: NORTHWEST REALTY GROUP - New
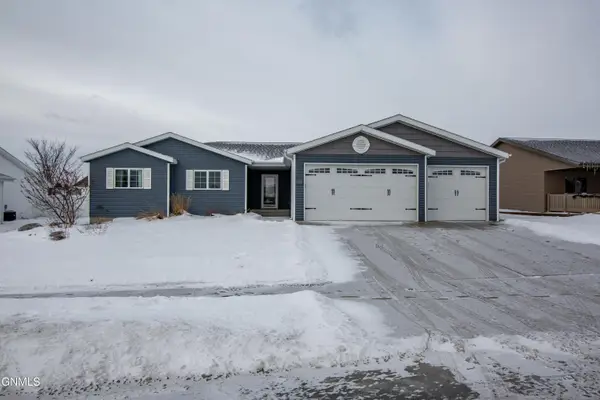 $489,900Active5 beds 3 baths3,380 sq. ft.
$489,900Active5 beds 3 baths3,380 sq. ft.3308 Northrop Drive, Bismarck, ND 58503
MLS# 4023016Listed by: GENESIS REALTY, LLC - New
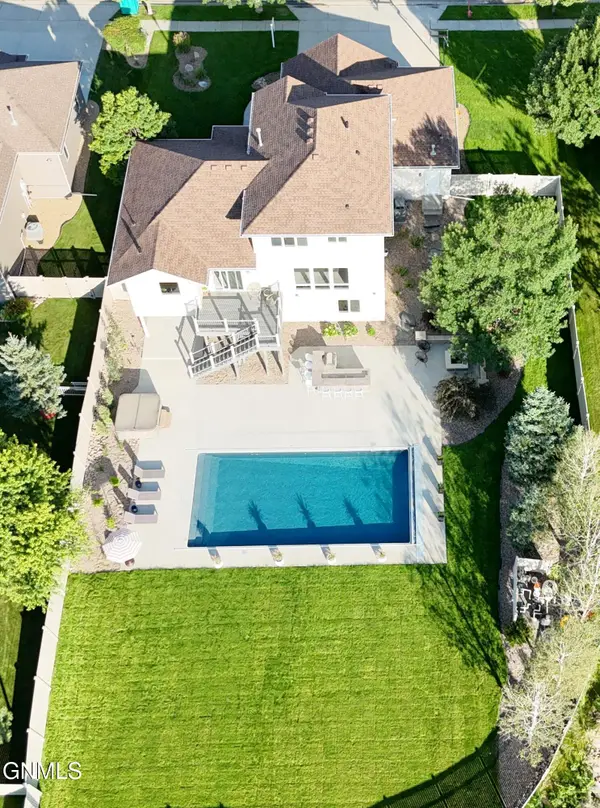 $977,000Active5 beds 4 baths3,944 sq. ft.
$977,000Active5 beds 4 baths3,944 sq. ft.1217 Eagle Crest Loop, Bismarck, ND 58503
MLS# 4023011Listed by: PARAMOUNT REAL ESTATE
