9120 Wentworth Drive, Bismarck, ND 58503
Local realty services provided by:Better Homes and Gardens Real Estate Alliance Group
9120 Wentworth Drive,Bismarck, ND 58503
$569,900
- 3 Beds
- 3 Baths
- 2,220 sq. ft.
- Single family
- Active
Listed by:keana schuler
Office:realty one group - encore
MLS#:4021628
Source:ND_GNMLS
Price summary
- Price:$569,900
- Price per sq. ft.:$256.71
About this home
Looking for a spacious, mature yard with over four acres and no gravel roads—just minutes from Bismarck that can have horses? This beautifully maintained multi-level home offers the perfect blend of privacy, comfort, and convenience. Surrounded by mature trees and newly planted maple, apple, pear, and chokecherry trees, the property feels like a private retreat. Inside, the open layout features three bedrooms, three bathrooms, and three cozy fireplaces to enjoy during the colder months. The finished and heated attached garage adds everyday convenience, while the 900-square-foot insulated and heated shop is ideal for hobbies, storage, or business use. Additional structures include a large shed that was once a stable/barn, a charming cabin perfect for guests or creative space, another shed, and a portable storage container to keep everything organized. Outdoor living is a dream with a spacious deck, a patio, and two designated fire pit areas for relaxing evenings under the stars. Numerous upgrades and repairs have been made since purchase, making this property move-in ready and full of potential. Don't miss your chance to own this unique slice of countryside just minutes from town—call today to schedule your private showing.
Contact an agent
Home facts
- Year built:1977
- Listing ID #:4021628
- Added:1 day(s) ago
- Updated:September 05, 2025 at 03:22 PM
Rooms and interior
- Bedrooms:3
- Total bathrooms:3
- Full bathrooms:1
- Living area:2,220 sq. ft.
Heating and cooling
- Cooling:Central Air
- Heating:Forced Air, Natural Gas
Structure and exterior
- Roof:Shingle
- Year built:1977
- Building area:2,220 sq. ft.
- Lot area:4.2 Acres
Utilities
- Water:Water Connected
- Sewer:Sewer Connected
Finances and disclosures
- Price:$569,900
- Price per sq. ft.:$256.71
- Tax amount:$2,478 (2024)
New listings near 9120 Wentworth Drive
- New
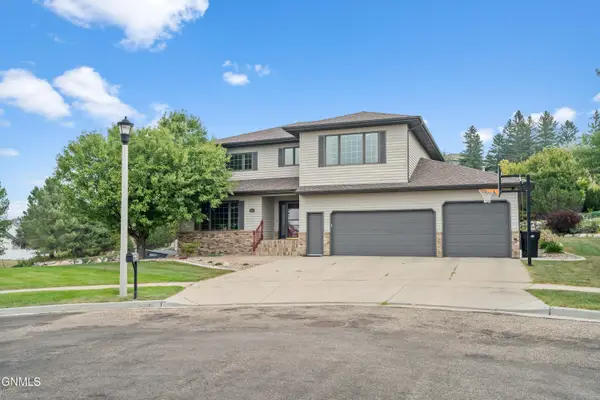 $569,900Active4 beds 4 baths3,688 sq. ft.
$569,900Active4 beds 4 baths3,688 sq. ft.905 Dodge Circle, Bismarck, ND 58503
MLS# 4021625Listed by: VENTURE REAL ESTATE - New
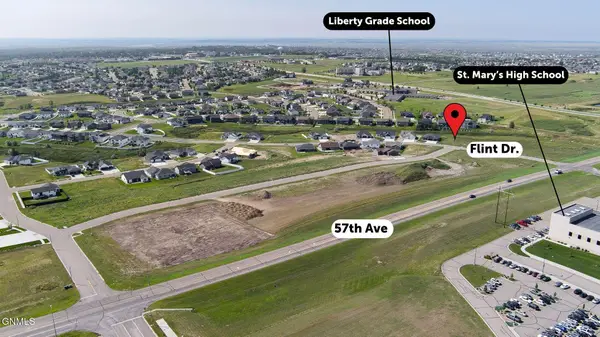 $89,900Active0.49 Acres
$89,900Active0.49 Acres607 Flint Drive, Bismarck, ND 58503
MLS# 4021623Listed by: REALTY ONE GROUP - ENCORE - New
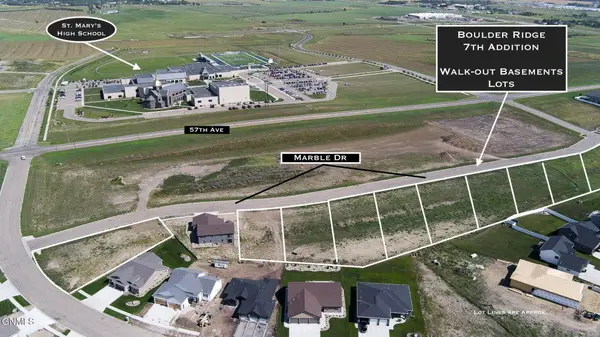 $89,900Active0.32 Acres
$89,900Active0.32 Acres421 Marble Drive, Bismarck, ND 58503
MLS# 4021614Listed by: REALTY ONE GROUP - ENCORE - New
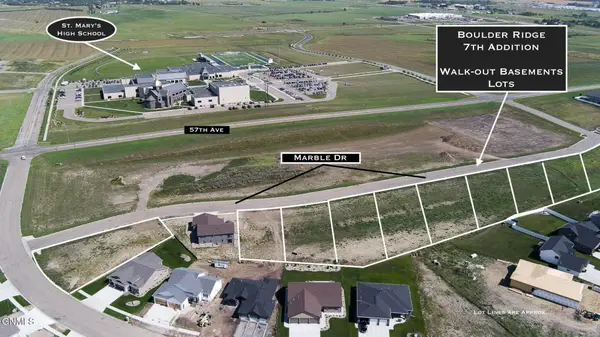 $89,900Active0.32 Acres
$89,900Active0.32 Acres427 Marble Drive, Bismarck, ND 58503
MLS# 4021615Listed by: REALTY ONE GROUP - ENCORE - New
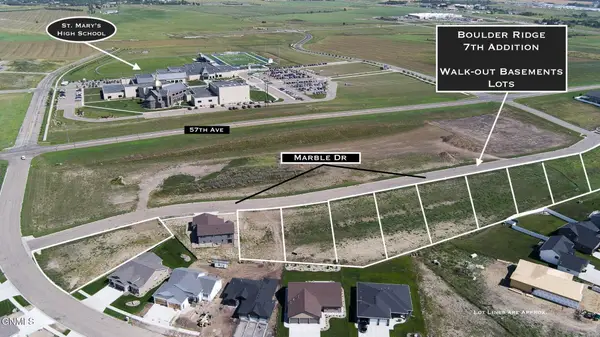 $89,900Active0.31 Acres
$89,900Active0.31 Acres501 Marble Drive, Bismarck, ND 58503
MLS# 4021616Listed by: REALTY ONE GROUP - ENCORE - New
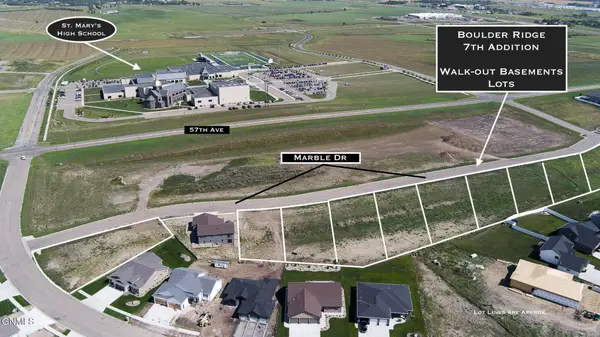 $89,900Active0.28 Acres
$89,900Active0.28 Acres507 Marble Drive, Bismarck, ND 58503
MLS# 4021617Listed by: REALTY ONE GROUP - ENCORE - New
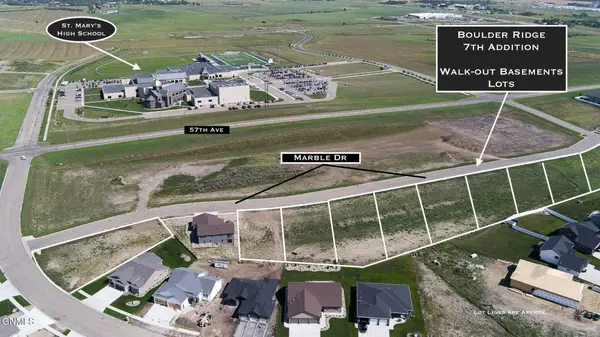 $89,900Active0.28 Acres
$89,900Active0.28 Acres513 Marble Drive, Bismarck, ND 58503
MLS# 4021618Listed by: REALTY ONE GROUP - ENCORE - New
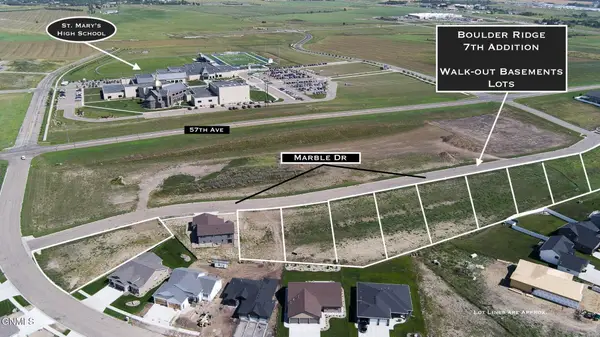 $89,900Active0.28 Acres
$89,900Active0.28 Acres519 Marble Drive, Bismarck, ND 58503
MLS# 4021619Listed by: REALTY ONE GROUP - ENCORE - New
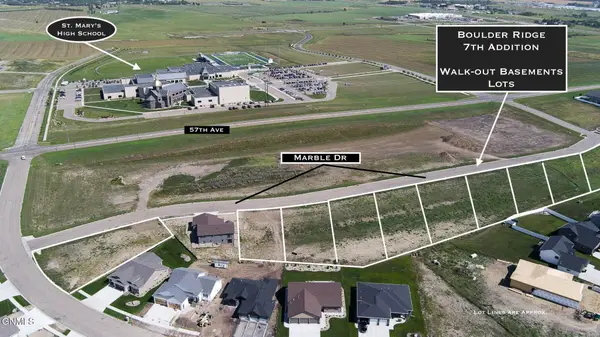 $89,900Active0.28 Acres
$89,900Active0.28 Acres525 Marble Drive, Bismarck, ND 58503
MLS# 4021620Listed by: REALTY ONE GROUP - ENCORE
