- BHGRE®
- North Dakota
- Bismarck
- 922 Collective Lane
922 Collective Lane, Bismarck, ND 58503
Local realty services provided by:Better Homes and Gardens Real Estate Alliance Group
922 Collective Lane,Bismarck, ND 58503
$584,900
- 3 Beds
- 3 Baths
- 2,290 sq. ft.
- Townhouse
- Active
Listed by: chad moldenhauer
Office: k&l realty inc
MLS#:4022741
Source:ND_GNMLS
Price summary
- Price:$584,900
- Price per sq. ft.:$255.41
About this home
This twin home is COMPLETE and for sale by K & L Homes in Heritage Park. We only have two of these units left which offer just the right amount of square footage on the main floor with overflow space on the upper level for guests. The entry opens to the large family room featuring a fireplace with stone surround and a tall ceiling that vaults into the 2nd story. The dining room has a trayed ceiling, and the 1/2 bath and mudroom are adjacent to the living area. The NEW kitchen layout has alder cabinets, quartz countertops and a large rectangular island. At the back of the home is a large covered stamped concrete patio and the master bedroom and bath with two sinks, custom tiled shower and jetted tub. The heated and finished garage has an additional storage space perfect for hobbies and the upper level has a loft which overlooks the main floor as well as two additional bedrooms and a bath bringing the square footage of the home to just under 2,300. The Landscaping is included and the association will handle the snow removal and lawn care so that you can spend your time doing more of the things you enjoy.
Broker/Owner.
Contact an agent
Home facts
- Year built:2025
- Listing ID #:4022741
- Added:155 day(s) ago
- Updated:February 10, 2026 at 04:34 PM
Rooms and interior
- Bedrooms:3
- Total bathrooms:3
- Full bathrooms:2
- Half bathrooms:1
- Living area:2,290 sq. ft.
Heating and cooling
- Cooling:Ceiling Fan(s), Central Air
- Heating:Forced Air, Natural Gas
Structure and exterior
- Roof:Shingle
- Year built:2025
- Building area:2,290 sq. ft.
- Lot area:0.18 Acres
Utilities
- Water:Water Connected
- Sewer:Sewer Connected
Finances and disclosures
- Price:$584,900
- Price per sq. ft.:$255.41
- Tax amount:$2,677 (2024)
New listings near 922 Collective Lane
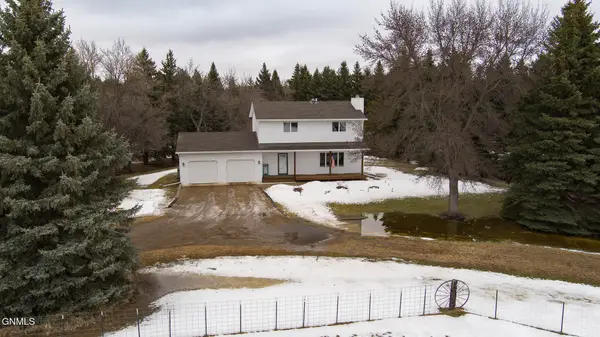 $529,900Pending3 beds 3 baths2,496 sq. ft.
$529,900Pending3 beds 3 baths2,496 sq. ft.2905 Bernell Drive, Bismarck, ND 58503
MLS# 4023668Listed by: BIANCO REALTY, INC.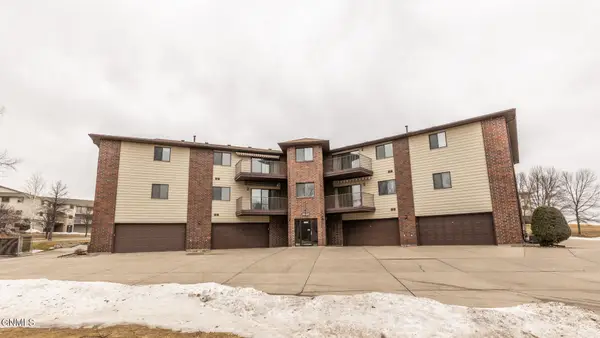 $249,000Pending2 beds 2 baths1,553 sq. ft.
$249,000Pending2 beds 2 baths1,553 sq. ft.3333 Montreal Street #201, Bismarck, ND 58503
MLS# 4023662Listed by: BIANCO REALTY, INC.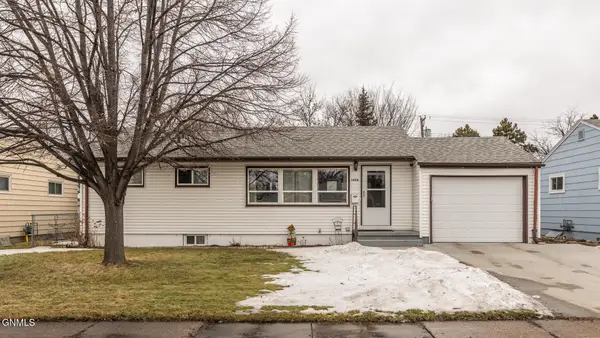 $249,900Pending3 beds 2 baths1,824 sq. ft.
$249,900Pending3 beds 2 baths1,824 sq. ft.1404 11th Street N, Bismarck, ND 58501
MLS# 4023663Listed by: BIANCO REALTY, INC.- New
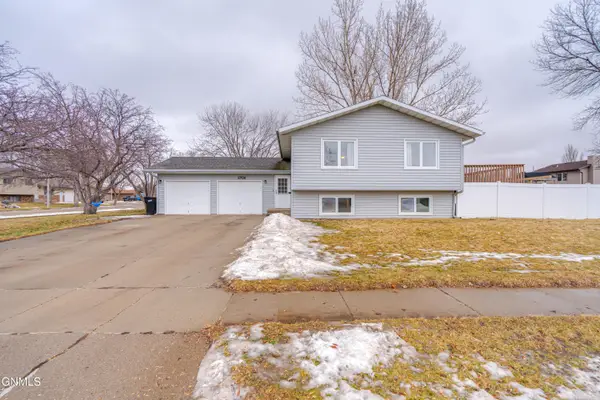 $314,900Active4 beds 2 baths2,056 sq. ft.
$314,900Active4 beds 2 baths2,056 sq. ft.1701 Oakland Drive, Bismarck, ND 58504
MLS# 4023660Listed by: BIANCO REALTY, INC. - New
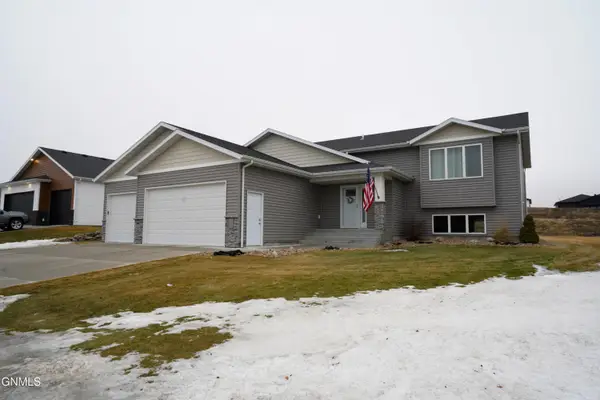 $489,900Active3 beds 2 baths1,572 sq. ft.
$489,900Active3 beds 2 baths1,572 sq. ft.3819 Silver Boulevard, Bismarck, ND 58503
MLS# 4023658Listed by: EXP REALTY - New
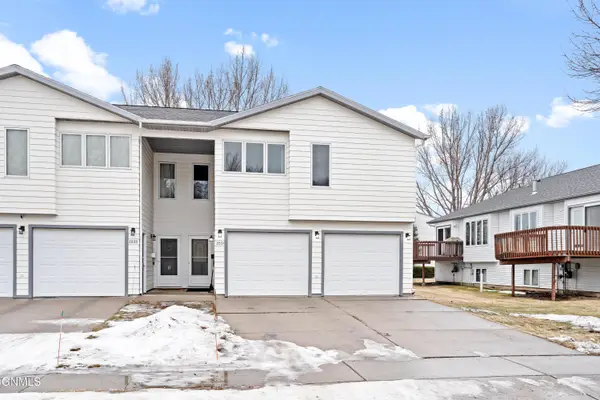 $242,900Active2 beds 3 baths1,338 sq. ft.
$242,900Active2 beds 3 baths1,338 sq. ft.2831 Warwick Loop, Bismarck, ND 58504
MLS# 4023656Listed by: RAFTER REAL ESTATE - New
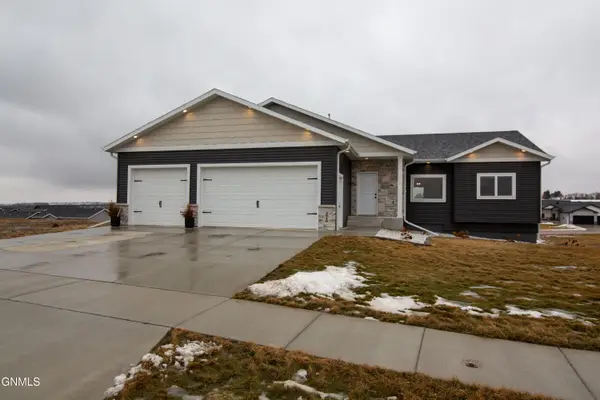 $529,900Active3 beds 2 baths1,432 sq. ft.
$529,900Active3 beds 2 baths1,432 sq. ft.3910 Steel Street, Bismarck, ND 58503
MLS# 4023651Listed by: REAL - New
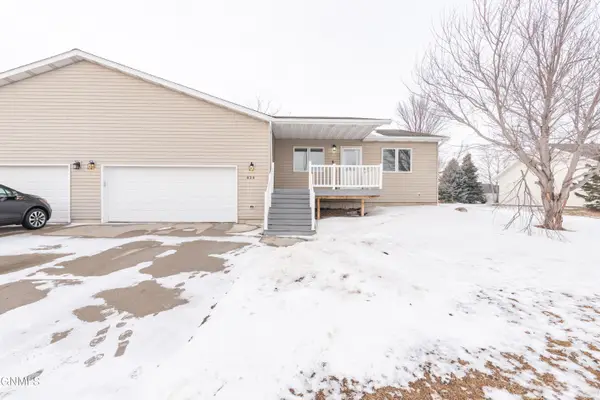 $419,900Active4 beds 3 baths2,595 sq. ft.
$419,900Active4 beds 3 baths2,595 sq. ft.436 E Calgary Avenue, Bismarck, ND 58503
MLS# 4023650Listed by: REALTY ONE GROUP - ENCORE - New
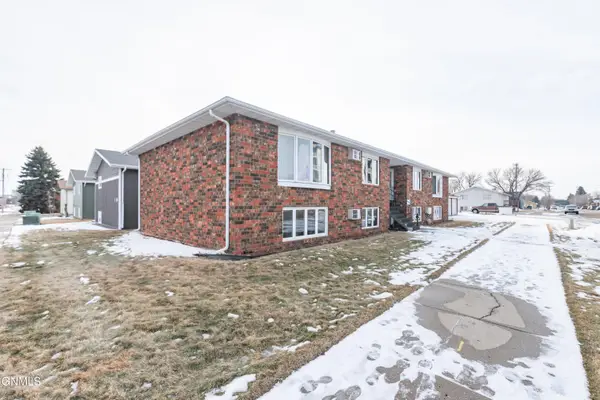 $130,000Active2 beds 1 baths984 sq. ft.
$130,000Active2 beds 1 baths984 sq. ft.121 Sweet Avenue E #3, Bismarck, ND 58504
MLS# 4023642Listed by: TRADEMARK REALTY - New
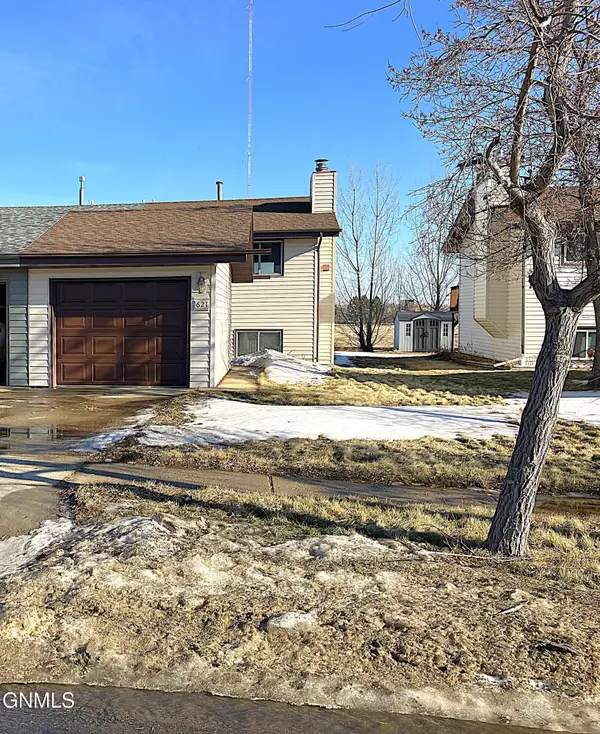 $189,900Active2 beds 2 baths1,120 sq. ft.
$189,900Active2 beds 2 baths1,120 sq. ft.621 35th Street N, Bismarck, ND 58501
MLS# 4023644Listed by: BIANCO REALTY, INC.

