1164 100th ST NE, Bottineau, ND 58318
Local realty services provided by:Better Homes and Gardens Real Estate Alliance Group
1164 100th ST NE,Bottineau, ND 58318
$539,000
- 4 Beds
- 3 Baths
- 2,720 sq. ft.
- Single family
- Active
Listed by:allison getzlaff
Office:preferred partners real estate
MLS#:250867
Source:ND_MBR
Price summary
- Price:$539,000
- Price per sq. ft.:$320.83
About this home
Enjoy peaceful country living while being just minutes from Bottineau. This 4 bedroom, 3 bath home sits on 5 open acres with wide-open skies and beautiful views in every direction. The main level features a functional open layout with a roomy living area, the kitchen with plenty of cabinet space, and a dining area that’s perfect for family meals. There are 2 bedrooms and a full bath on the main level also. The walk out basement is where one will find 2 additional bedrooms, a full bath, a generous sized family room, and laundry in the storage/mechanical room. This level is heated by floor heat. One unique feature is the breezeway that connects the double attached heated garage to the home. This space includes a laundry area and a convenient 3/4 bath, making it a great drop zone for muddy boots, work clothes, or pets after time outside. There is a bonus room above the garage which can be used for additional storage, a man cave, or whatever you decide. This home has a deck on the north and a deck on the south side so one never misses the panoramic views. Don’t miss your chance to own this turnkey property, call your favorite Realtor and schedule your showing today!
Contact an agent
Home facts
- Year built:2012
- Listing ID #:250867
- Added:117 day(s) ago
- Updated:August 04, 2025 at 03:04 PM
Rooms and interior
- Bedrooms:4
- Total bathrooms:3
- Full bathrooms:3
- Living area:2,720 sq. ft.
Heating and cooling
- Cooling:Central
- Heating:Electric, Forced Air
Structure and exterior
- Year built:2012
- Building area:2,720 sq. ft.
- Lot area:5.12 Acres
Utilities
- Water:Rural
- Sewer:Septic
Finances and disclosures
- Price:$539,000
- Price per sq. ft.:$320.83
- Tax amount:$2,056
New listings near 1164 100th ST NE
- New
 $429,000Active2 beds 1 baths1,216 sq. ft.
$429,000Active2 beds 1 baths1,216 sq. ft.1052 LAKE METIGOSHE PARK, Bottineau, ND 58318
MLS# 251509Listed by: PREFERRED PARTNERS REAL ESTATE 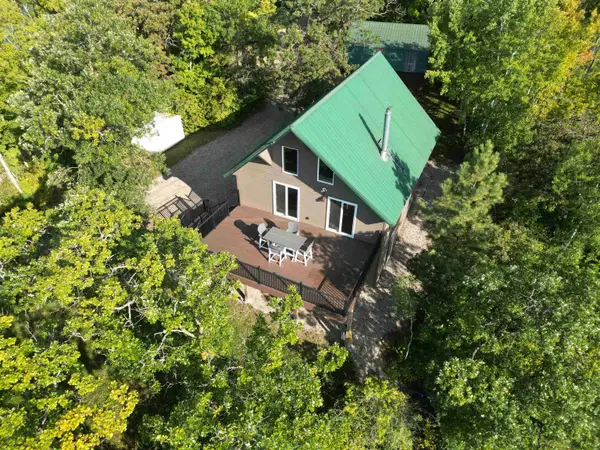 $495,000Active3 beds 1 baths1,575 sq. ft.
$495,000Active3 beds 1 baths1,575 sq. ft.5 McARTHUR LAKE, Bottineau, ND 58318
MLS# 251453Listed by: PREFERRED PARTNERS REAL ESTATE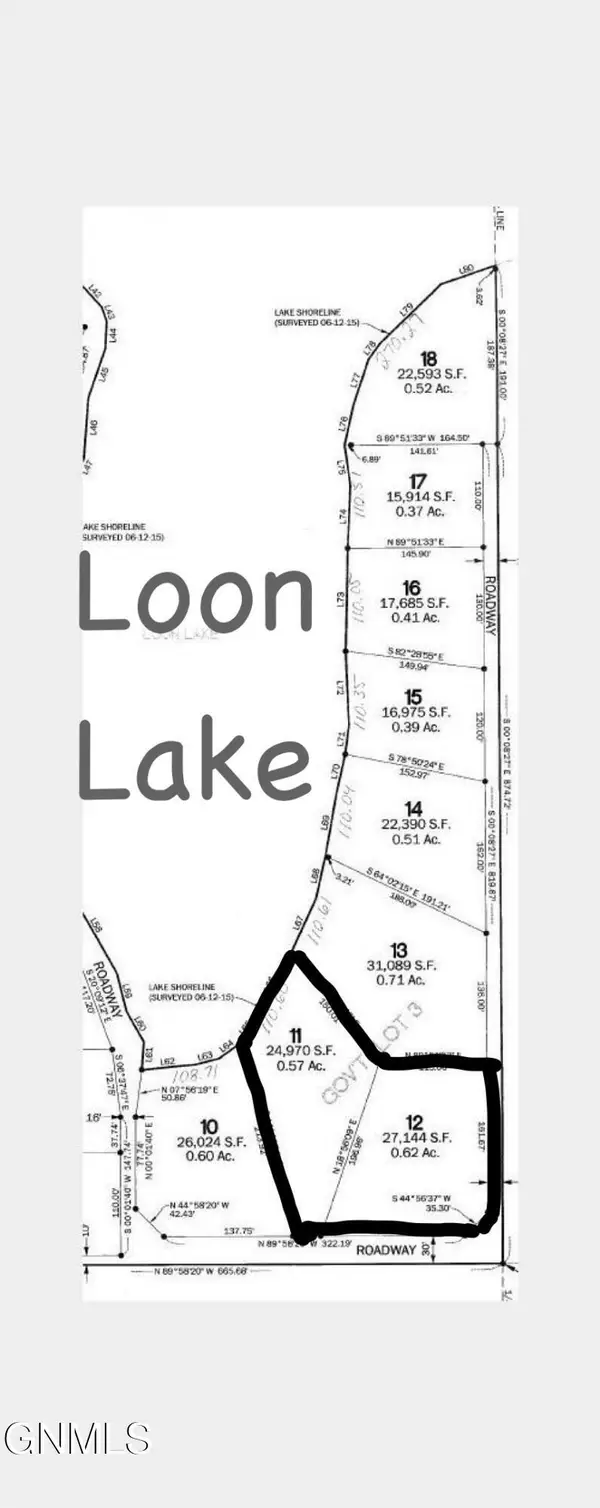 $59,000Active1.2 Acres
$59,000Active1.2 AcresL11-12 Loon Lake, Bottineau, ND 58318
MLS# 4021468Listed by: TRADEMARK REALTY $79,000Pending1.23 Acres
$79,000Pending1.23 AcresL13-14 Loon Lake, Bottineau, ND 58318
MLS# 4021469Listed by: TRADEMARK REALTY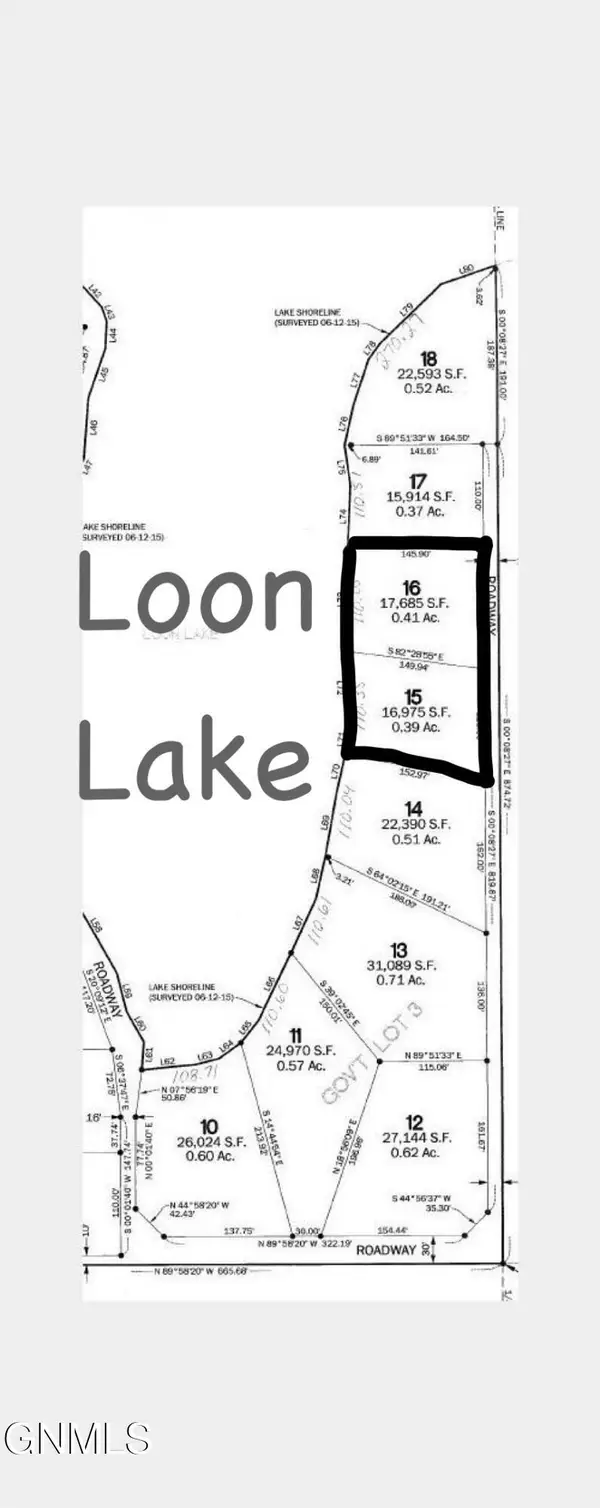 $89,000Pending0.8 Acres
$89,000Pending0.8 AcresL15-16 Loon Lake, Bottineau, ND 58318
MLS# 4021470Listed by: TRADEMARK REALTY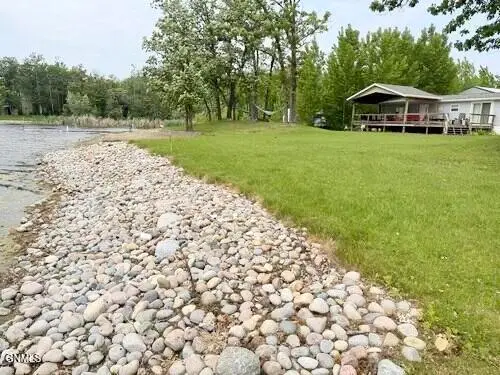 $429,000Active3 beds 2 baths1,680 sq. ft.
$429,000Active3 beds 2 baths1,680 sq. ft.912 Shadow Bay, Bottineau, ND 58318
MLS# 4021463Listed by: TRADEMARK REALTY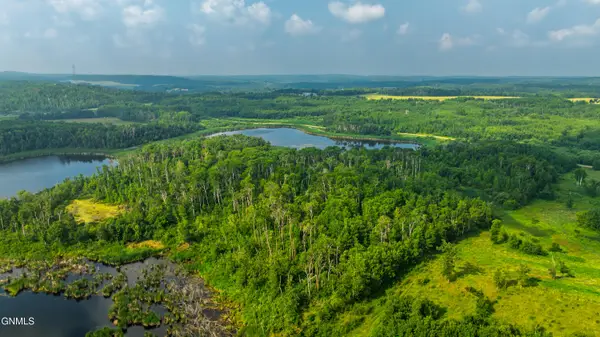 $308,000Active78 Acres
$308,000Active78 AcresTbd Sjule Road, Bottineau, ND 58318
MLS# 4021441Listed by: DAKOTA PLAINS REALTY $192,500Pending55 Acres
$192,500Pending55 AcresTbd Hwy 43, Bottineau, ND 58318
MLS# 4021445Listed by: DAKOTA PLAINS REALTY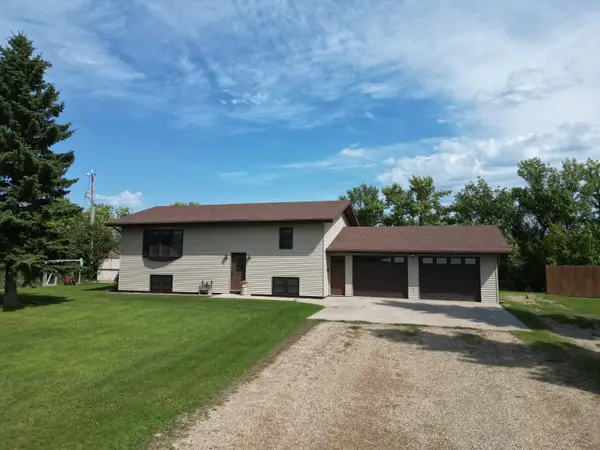 $375,000Active4 beds 2 baths2,440 sq. ft.
$375,000Active4 beds 2 baths2,440 sq. ft.1249 LAKE ROAD, Bottineau, ND 58318
MLS# 251361Listed by: PREFERRED PARTNERS REAL ESTATE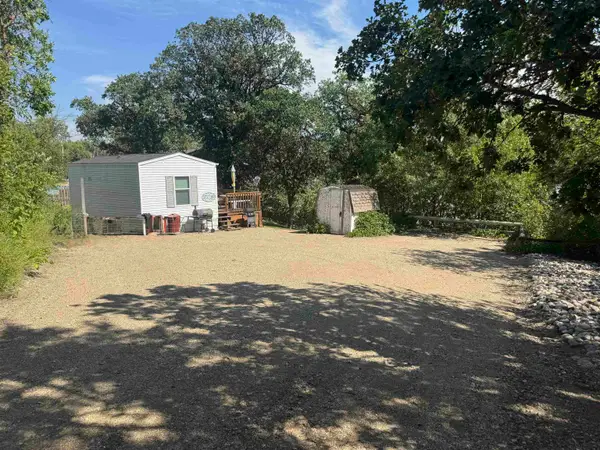 $349,999Active2 beds 1 baths414 sq. ft.
$349,999Active2 beds 1 baths414 sq. ft.280 HIGHLAND ROAD, Bottineau, ND 58318
MLS# 251359Listed by: PREFERRED PARTNERS REAL ESTATE
