304 W 13th St, Bottineau, ND 58318
Local realty services provided by:Better Homes and Gardens Real Estate Alliance Group
304 W 13th St,Bottineau, ND 58318
$275,000
- 4 Beds
- 2 Baths
- 1,904 sq. ft.
- Single family
- Active
Listed by:curt guss
Office:elite real estate, llc.
MLS#:251291
Source:ND_MBR
Price summary
- Price:$275,000
- Price per sq. ft.:$288.87
About this home
Living is easy in this well-maintained ranch style home on the southern edge of Bottineau! This home has 4 bedrooms, 2.5 bathrooms and a LARGE 2 plus stall garage with a guest suite above the garage! The sleek and stylish kitchen is open to the dining area. The charming, knotty pine ceilings that run throughout the kitchen are delightful. The kitchen has updated cabinetry, laminate counter-tops and backsplash along with a Samsung Range/Oven, Samsung Dishwasher and GE Refrigerator. From the kitchen, there is a door to a backyard deck that overlooks the very spacious backyard and Unique garage. There are 3 bedrooms on the main level along with one full bathroom, a large living room/dining area with hard wood floors and a front entrance sitting area. The basement has a large additional living room and a 4th bedroom along with a 5th non-egress bedroom/office that has built-ins, a 3/4 bathroom with a large, tiled shower, a laundry room, an additional open storage room and a utility room. The 2 PLUS stall garage has extra high ceilings with abundant shelving, propane heater, floor drain, water spigots and an extra-large overhead door that measures 18' wide x 10' high. Outside the garage, is a large maintenance-free decking/stairs that leads up to a guest suite with a 3/4 bathroom and cabinetry with a sink. This is a Stunning Gem you will want to see right away!
Contact an agent
Home facts
- Year built:1958
- Listing ID #:251291
- Added:47 day(s) ago
- Updated:September 04, 2025 at 04:49 PM
Rooms and interior
- Bedrooms:4
- Total bathrooms:2
- Full bathrooms:2
- Living area:1,904 sq. ft.
Heating and cooling
- Cooling:Central
- Heating:Electric, Forced Air, Propane Owned
Structure and exterior
- Year built:1958
- Building area:1,904 sq. ft.
- Lot area:0.24 Acres
Utilities
- Water:City
- Sewer:City
Finances and disclosures
- Price:$275,000
- Price per sq. ft.:$288.87
New listings near 304 W 13th St
- New
 $429,000Active2 beds 1 baths1,216 sq. ft.
$429,000Active2 beds 1 baths1,216 sq. ft.1052 LAKE METIGOSHE PARK, Bottineau, ND 58318
MLS# 251509Listed by: PREFERRED PARTNERS REAL ESTATE 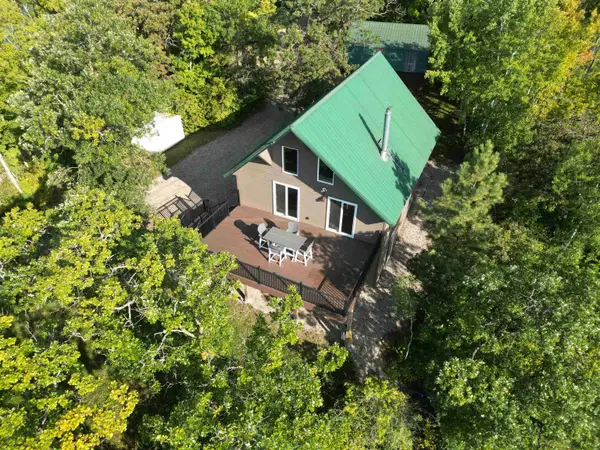 $495,000Active3 beds 1 baths1,575 sq. ft.
$495,000Active3 beds 1 baths1,575 sq. ft.5 McARTHUR LAKE, Bottineau, ND 58318
MLS# 251453Listed by: PREFERRED PARTNERS REAL ESTATE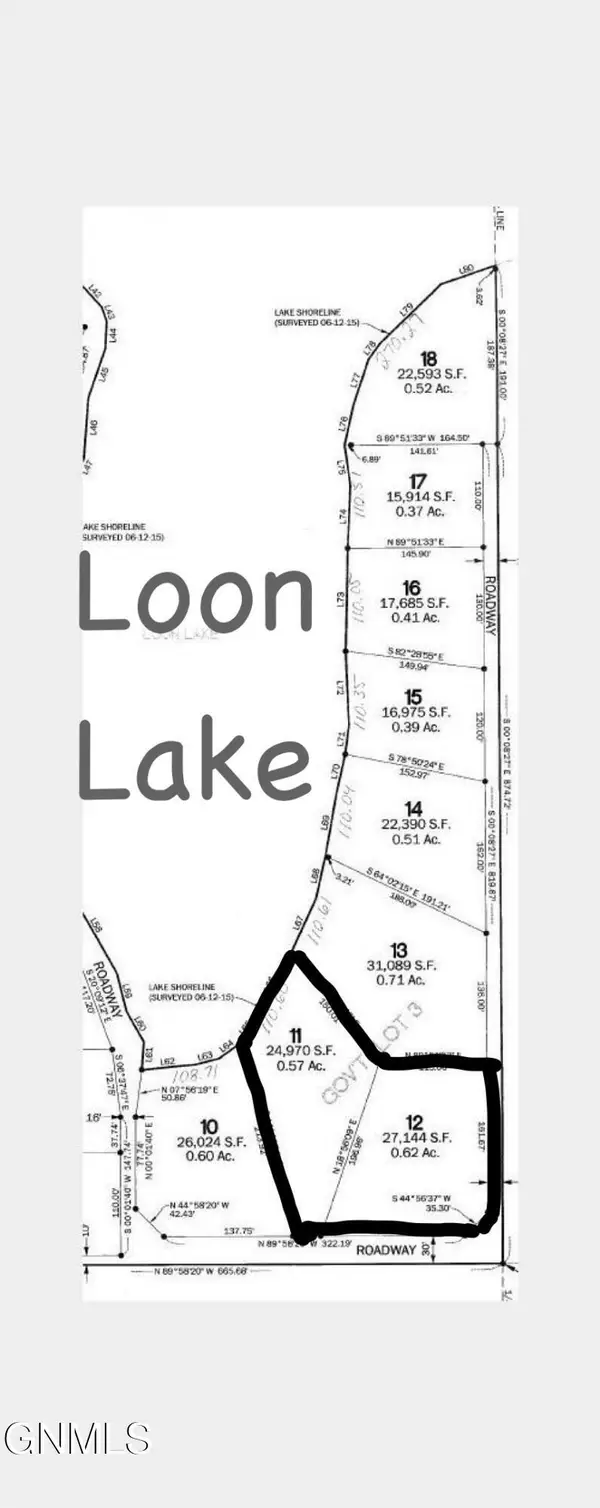 $59,000Active1.2 Acres
$59,000Active1.2 AcresL11-12 Loon Lake, Bottineau, ND 58318
MLS# 4021468Listed by: TRADEMARK REALTY $79,000Pending1.23 Acres
$79,000Pending1.23 AcresL13-14 Loon Lake, Bottineau, ND 58318
MLS# 4021469Listed by: TRADEMARK REALTY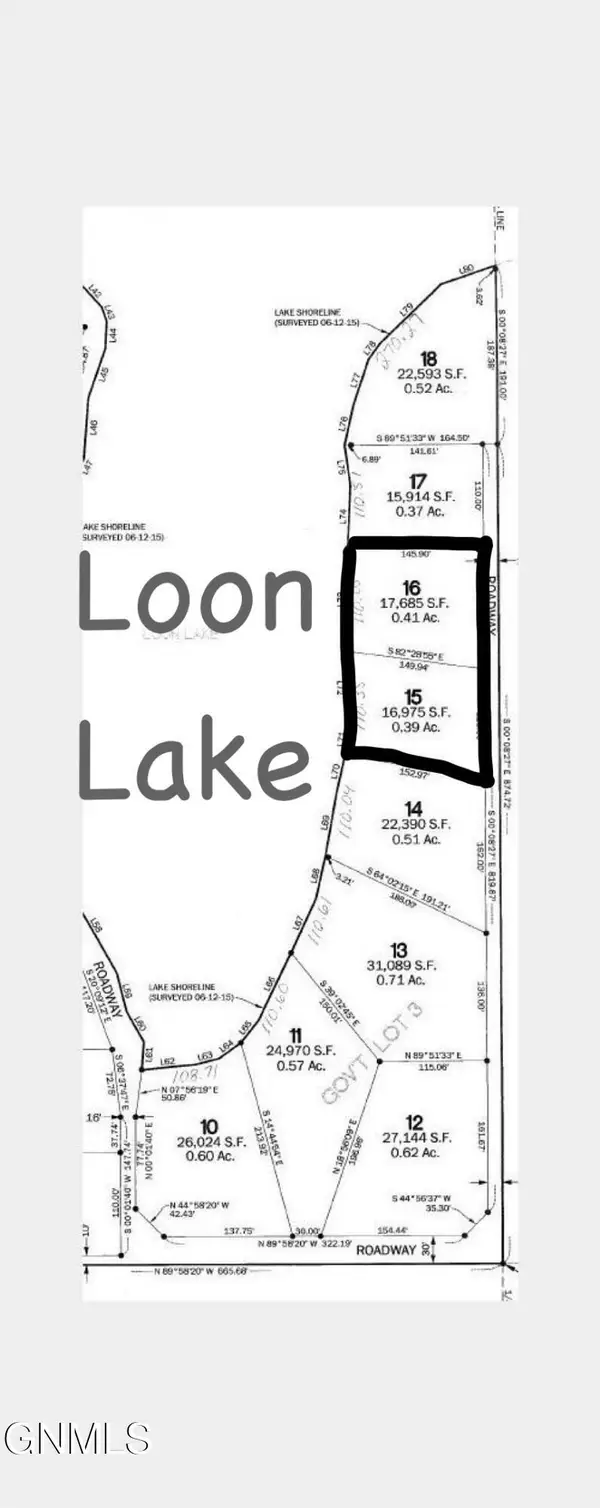 $89,000Pending0.8 Acres
$89,000Pending0.8 AcresL15-16 Loon Lake, Bottineau, ND 58318
MLS# 4021470Listed by: TRADEMARK REALTY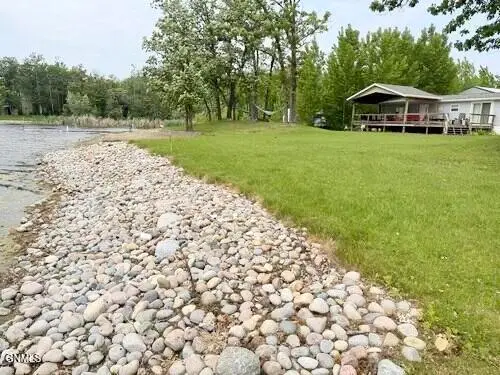 $429,000Active3 beds 2 baths1,680 sq. ft.
$429,000Active3 beds 2 baths1,680 sq. ft.912 Shadow Bay, Bottineau, ND 58318
MLS# 4021463Listed by: TRADEMARK REALTY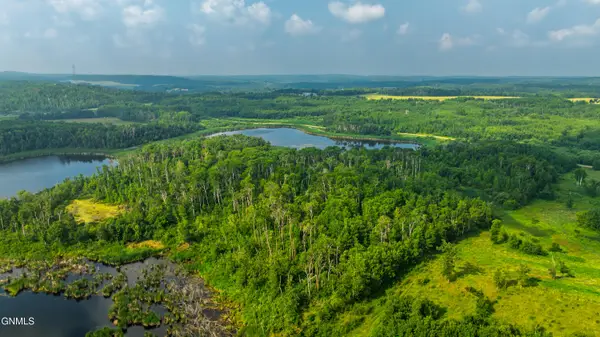 $308,000Active78 Acres
$308,000Active78 AcresTbd Sjule Road, Bottineau, ND 58318
MLS# 4021441Listed by: DAKOTA PLAINS REALTY $192,500Pending55 Acres
$192,500Pending55 AcresTbd Hwy 43, Bottineau, ND 58318
MLS# 4021445Listed by: DAKOTA PLAINS REALTY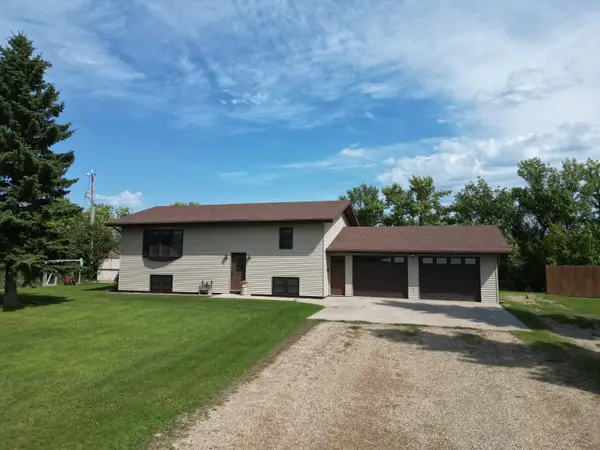 $375,000Active4 beds 2 baths2,440 sq. ft.
$375,000Active4 beds 2 baths2,440 sq. ft.1249 LAKE ROAD, Bottineau, ND 58318
MLS# 251361Listed by: PREFERRED PARTNERS REAL ESTATE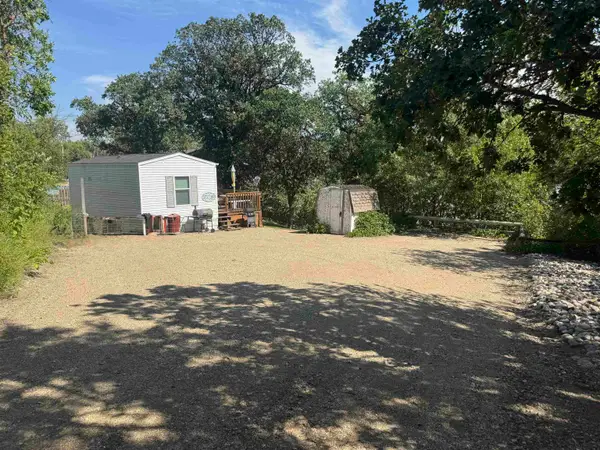 $349,999Active2 beds 1 baths414 sq. ft.
$349,999Active2 beds 1 baths414 sq. ft.280 HIGHLAND ROAD, Bottineau, ND 58318
MLS# 251359Listed by: PREFERRED PARTNERS REAL ESTATE
