3612 GRAYSON DR, Burlington, ND 58722
Local realty services provided by:Better Homes and Gardens Real Estate Alliance Group
3612 GRAYSON DR,Burlington, ND 58722
$649,900
- 3 Beds
- 2 Baths
- 2,022 sq. ft.
- Single family
- Active
Listed by: brad beeter, anastasia meyer
Office: preferred partners real estate
MLS#:251639
Source:ND_MBR
Price summary
- Price:$649,900
- Price per sq. ft.:$321.41
About this home
Stunning ranch-style home on a 2-acre lot with a separate mother-in-law suite and panoramic views. This absolutely incredible ranch-style home includes a 2-acre lot with a separate mother-in-law suite and one of the most beautiful views around. And only a short drive from Minot. The home features 2022 sq ft with 3 bedrooms and 2 bathrooms, a gourmet kitchen with inviting design and pantry. Sliding doors open to the patio, offering sweeping views and a path to a cozy firepit area, making entertaining and daily living a joy. The large 1570 sq ft attached garage is ideal for multiple vehicles or a workshop, with epoxy flooring, in-floor heat, and floor drains for practical, all-season use. The separate mother-in-law suite, built in 2015, includes 1240 sq ft of living space with its own living room, kitchen, and bathroom, plus a relaxing hot tub room and an area dedicated to dogs with a 14x7 fenced outdoor space. An attached garage adds convenience and extra storage. The property offers outdoor space designed for enjoying the view and entertaining, a quiet rural setting with the convenience of proximity to Minot, and well-maintained modern amenities. This property is truly a standout—whether you’re seeking a spacious family home with a separate living area for guests or in-laws, impressive shop space, and a serene backdrop, you’ve found it here.
Contact an agent
Home facts
- Year built:2017
- Listing ID #:251639
- Added:120 day(s) ago
- Updated:February 10, 2026 at 04:35 PM
Rooms and interior
- Bedrooms:3
- Total bathrooms:2
- Full bathrooms:2
- Living area:2,022 sq. ft.
Heating and cooling
- Cooling:Central
- Heating:Dual Heat, Electric
Structure and exterior
- Year built:2017
- Building area:2,022 sq. ft.
- Lot area:2.1 Acres
Utilities
- Water:Rural
- Sewer:Septic
Finances and disclosures
- Price:$649,900
- Price per sq. ft.:$321.41
- Tax amount:$8,751
New listings near 3612 GRAYSON DR
- New
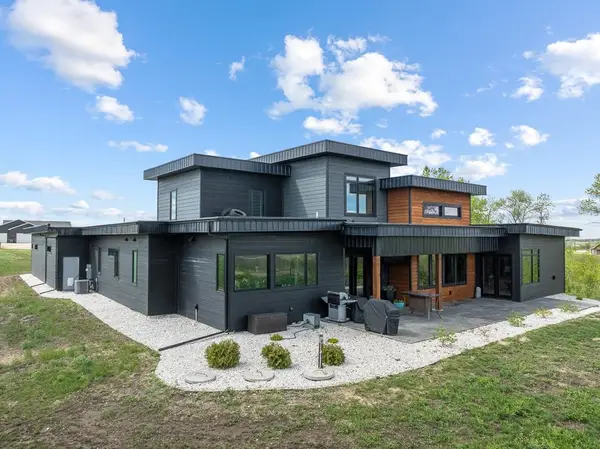 $1,300,000Active5 beds 4 baths3,840 sq. ft.
$1,300,000Active5 beds 4 baths3,840 sq. ft.3920 GRAYSON DR, Burlington, ND 58722
MLS# 260169Listed by: PREFERRED PARTNERS REAL ESTATE - New
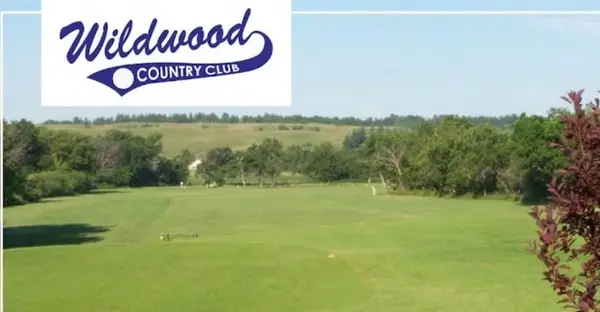 $1,800,000Active197.83 Acres
$1,800,000Active197.83 Acres8401 W County Rd 15, Burlington, ND 58722
MLS# 260158Listed by: 701 REALTY, INC. - Open Sun, 2 to 3:30pm
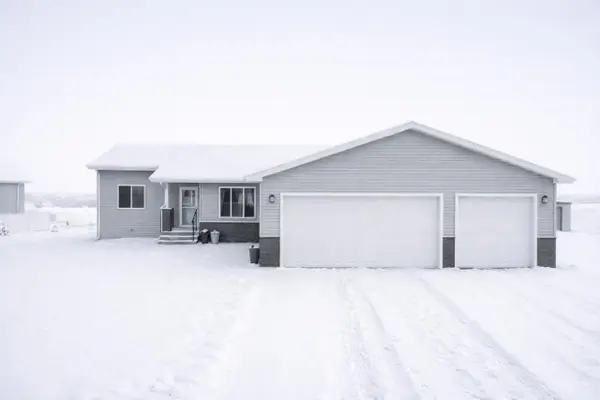 $525,000Active5 beds 3 baths3,210 sq. ft.
$525,000Active5 beds 3 baths3,210 sq. ft.3517 GRAYSON DR, Burlington, ND 58722
MLS# 260102Listed by: BROKERS 12, INC. 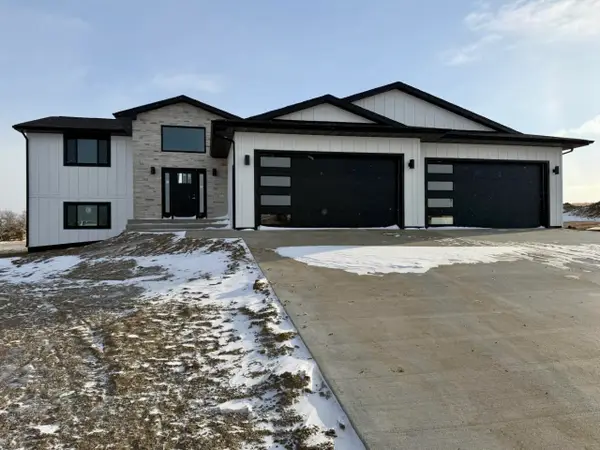 $525,000Pending4 beds 3 baths2,826 sq. ft.
$525,000Pending4 beds 3 baths2,826 sq. ft.2305 Johnson St., Burlington, ND 58722
MLS# 260091Listed by: BROKERS 12, INC.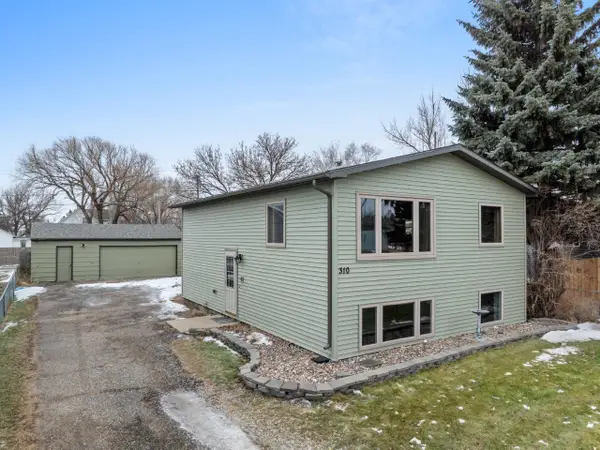 $254,900Pending4 beds 2 baths1,728 sq. ft.
$254,900Pending4 beds 2 baths1,728 sq. ft.310 Colton Ave, Burlington, ND 58722
MLS# 260074Listed by: BROKERS 12, INC.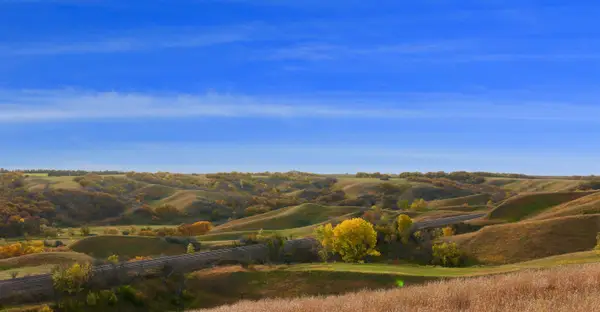 $69,900Pending0.96 Acres
$69,900Pending0.96 Acres3525 Grayson Dr, Burlington, ND 58722
MLS# 260013Listed by: REALTY ONE GROUP MAGNUM $254,900Active5 beds 3 baths1,470 sq. ft.
$254,900Active5 beds 3 baths1,470 sq. ft.19 Robert Street, Burlington, ND 58722
MLS# 4022657Listed by: CENTURY 21 MORRISON REALTY $239,900Active3 beds 2 baths2,288 sq. ft.
$239,900Active3 beds 2 baths2,288 sq. ft.412 Valley Ave, Burlington, ND 58722
MLS# 251533Listed by: SIGNATURE PROPERTIES, INC. $49,500Active0.4 Acres
$49,500Active0.4 Acres349 Riverwood Dr, Burlington, ND 58722
MLS# 250926Listed by: COLDWELL BANKER 1ST MINOT REALTY

