312 10th Avenue N, Casselton, ND 58012
Local realty services provided by:Better Homes and Gardens Real Estate Advantage One
312 10th Avenue N,Casselton, ND 58012
$749,900
- 6 Beds
- 3 Baths
- 7,687 sq. ft.
- Single family
- Active
Listed by: jared nelson
Office: pifer's realty llc.
MLS#:6799089
Source:NSMLS
Price summary
- Price:$749,900
- Price per sq. ft.:$71.43
About this home
Step into timeless elegance when you step into the iconic Woell Mansion, an architectural masterpiece nestled in the heart of Casselton. Designed and built in 1909 by visionary Wallace Grosvenor, this three-story estate combines early 20th-century innovation with enduring charm. The home features original craftsmanship including hand-selected lumber, and custom hand-carved woodwork finishes throughout that will leave your guests in awe. The home was purchased by John and Inez Woell in 1994, and has since been extensively finished and remodeled by Inez including texturing walls and ceilings, sanding and staining the wood floors to match the woodwork and removing of 7 layers of paint from the fine detail carvings of the woodwork by use of dentists tools and patience to reveal its natural beauty.
Inside, you’ll find spacious formal rooms, a grand staircase, original woodwork, and a stunning third-floor ballroom perfect for hosting, entertaining or utilize the entire home to accommodate a wide range of events. The layout includes a large kitchen, formal dining and music rooms, a main-level parlor, and seven bedrooms all with vintage touches that have been meticulously maintained over the years.
Recent updates include a modernized bathroom, fireplace installation, and kitchen enhancements, offering the comforts you’d expect to find in more modern architecture without sacrificing the home's historical integrity.
This home is completely unique with rich heritage, grand design, and modern amenities giving it the versatility to serve your family as a private residence, well equipped to suit the needs required of the finest event venues, or both! The Woell Mansion presents a rare opportunity to own a cornerstone of Casselton’s history.
Contact an agent
Home facts
- Year built:1910
- Listing ID #:6799089
- Added:145 day(s) ago
- Updated:February 26, 2026 at 12:43 PM
Rooms and interior
- Bedrooms:6
- Total bathrooms:3
- Full bathrooms:2
- Half bathrooms:1
- Bathrooms Description:Main Floor Full Bath, Upper Level Full Bath, Walk-In Shower Stall
- Kitchen Description:Dishwasher, Double Oven, Range, Refrigerator
- Basement:Yes
- Basement Description:Concrete
- Living area:7,687 sq. ft.
Heating and cooling
- Cooling:Central Air
- Heating:Hot Water, Radiator(s)
Structure and exterior
- Roof:Asphalt
- Year built:1910
- Building area:7,687 sq. ft.
- Lot area:0.48 Acres
- Lot Features:Corner Lot
- Construction Materials:Wood Siding
- Levels:2+ Story
Utilities
- Water:City Water - Connected
- Sewer:City Sewer - In Street
Finances and disclosures
- Price:$749,900
- Price per sq. ft.:$71.43
- Tax amount:$10,130 (2024)
Features and amenities
- Appliances:Range, Refrigerator, Washer
- Laundry features:Dryer, Washer
- Amenities:Gas Water Heater
New listings near 312 10th Avenue N
- New
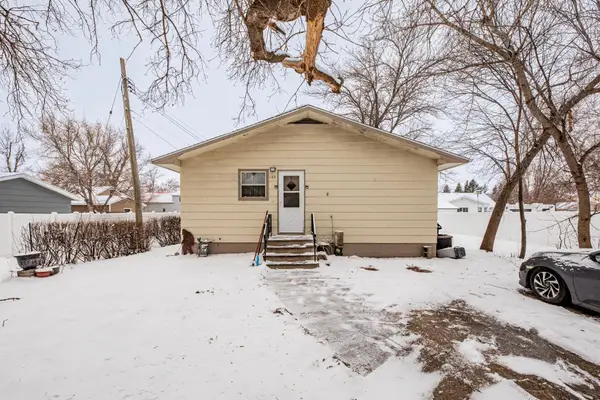 $185,000Active2 beds 2 baths1,664 sq. ft.
$185,000Active2 beds 2 baths1,664 sq. ft.122 12th Avenue N, Casselton, ND 58012
MLS# 7023793Listed by: REAL (1531 FGO) - New
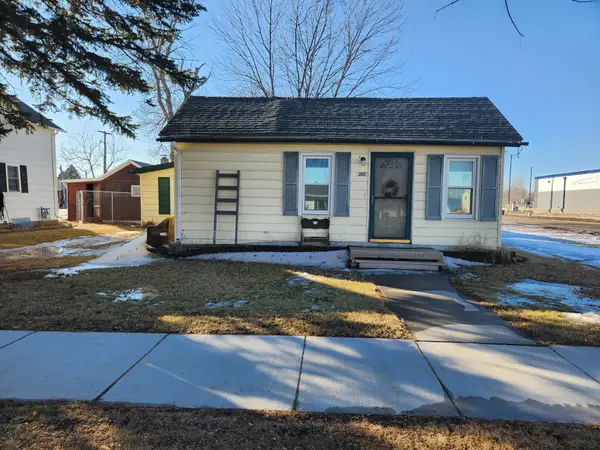 $146,900Active2 beds 1 baths909 sq. ft.
$146,900Active2 beds 1 baths909 sq. ft.202 Langer Avenue S, Casselton, ND 58012
MLS# 7021886Listed by: EXP REALTY (3523 FGO) 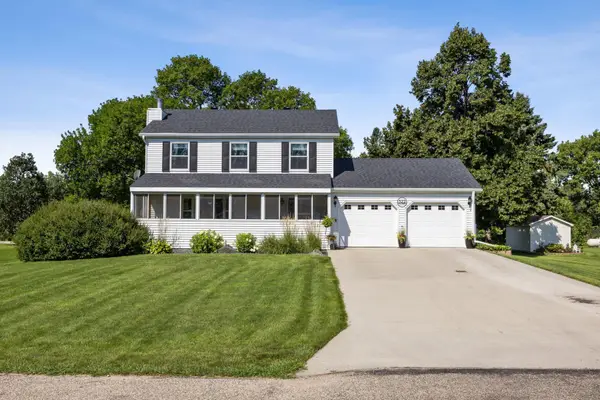 $415,000Pending4 beds 3 baths2,354 sq. ft.
$415,000Pending4 beds 3 baths2,354 sq. ft.522 9th Avenue S, Casselton, ND 58012
MLS# 7008988Listed by: BEYOND REALTY- New
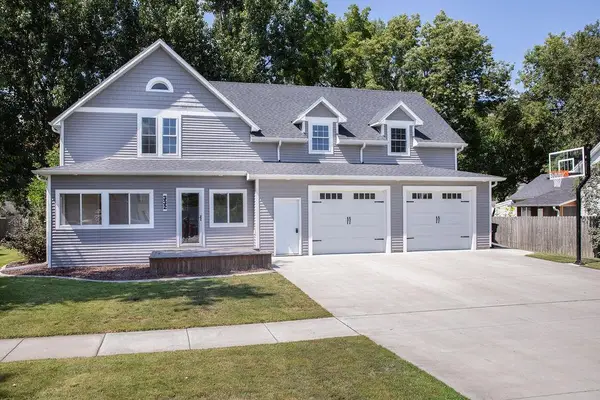 $349,000Active3 beds 2 baths2,345 sq. ft.
$349,000Active3 beds 2 baths2,345 sq. ft.332 8th Avenue N, Casselton, ND 58012
MLS# 7025398Listed by: HORIZON REAL ESTATE GROUP 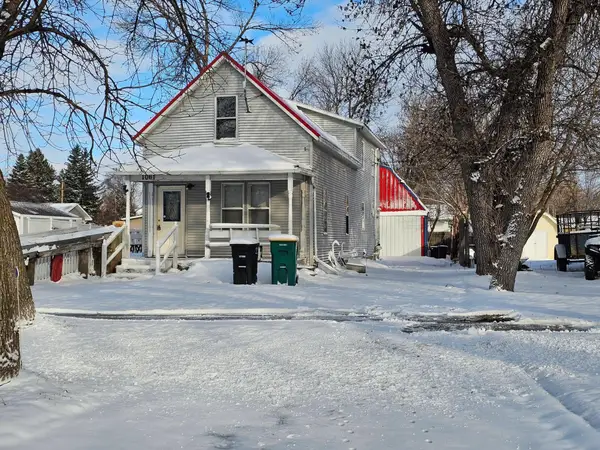 $175,000Active5 beds 3 baths2,010 sq. ft.
$175,000Active5 beds 3 baths2,010 sq. ft.1061 1st Street N, Casselton, ND 58012
MLS# 6818641Listed by: CENTURY 21 FM REALTY $394,900Pending4 beds 2 baths2,320 sq. ft.
$394,900Pending4 beds 2 baths2,320 sq. ft.612 Fairway Drive, Casselton, ND 58012
MLS# 6778452Listed by: BEYOND REALTY $70,900Active0.3 Acres
$70,900Active0.3 Acres706 5th Avenue, Casselton, ND 58012
MLS# 6670167Listed by: BERKSHIRE HATHAWAY HOMESERVICES PREMIER PROPERTIES $85,900Active0.35 Acres
$85,900Active0.35 Acres725 5th Avenue N, Casselton, ND 58012
MLS# 6670169Listed by: BERKSHIRE HATHAWAY HOMESERVICES PREMIER PROPERTIES $79,900Active0.35 Acres
$79,900Active0.35 Acres799 4th Avenue N, Casselton, ND 58012
MLS# 6670121Listed by: BERKSHIRE HATHAWAY HOMESERVICES PREMIER PROPERTIES

