464 8th Street N, Casselton, ND 58012
Local realty services provided by:Better Homes and Gardens Real Estate Advantage One
464 8th Street N,Casselton, ND 58012
$499,000
- 4 Beds
- 3 Baths
- 3,319 sq. ft.
- Single family
- Pending
Listed by:michelle borud
Office:beyond realty
MLS#:6757130
Source:ND_FMAAR
Price summary
- Price:$499,000
- Price per sq. ft.:$150.35
About this home
Welcome to this beautifully maintained 4 bedroom, 3 bath two-story home loaded with thoughtful upgrades inside and out! Step into the heart of the home featuring a stunning kitchen with quartz countertops throughout, ceiling-height cabinetry, a floor-to-ceiling pantry with rollouts, and a large island—perfect for entertaining. The primary suite offers an oversized tiled shower, floor-to-ceiling linen cabinets, and a large walk-in closet.
You'll appreciate the upgraded mechanicals including a tankless water heater, air exchanger, sump pump with bypass, and rough-in for a future laundry sink. The insulated and heated 3-stall garage includes a floor drain for convenience.
Enjoy the outdoors with no backyard neighbors, a stamped concrete patio, beautiful landscaping with curb edging, a shed and sprinkler system. The basement offers room to expand with space for an additional bedroom, full bath and large living area—sheetrock is even stocked and ready for your future plans! Don’t miss this move-in-ready home with so much potential and value!
Contact an agent
Home facts
- Year built:2022
- Listing ID #:6757130
- Added:72 day(s) ago
- Updated:September 29, 2025 at 07:25 AM
Rooms and interior
- Bedrooms:4
- Total bathrooms:3
- Full bathrooms:1
- Half bathrooms:1
- Living area:3,319 sq. ft.
Heating and cooling
- Cooling:Central Air
- Heating:Forced Air
Structure and exterior
- Year built:2022
- Building area:3,319 sq. ft.
- Lot area:0.24 Acres
Schools
- High school:Central Cass
Utilities
- Water:City Water/Connected
- Sewer:City Sewer/Connected
Finances and disclosures
- Price:$499,000
- Price per sq. ft.:$150.35
- Tax amount:$6,895
New listings near 464 8th Street N
- New
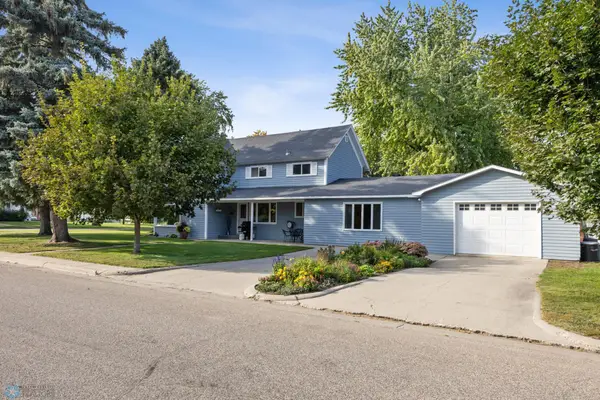 $259,000Active4 beds 2 baths2,112 sq. ft.
$259,000Active4 beds 2 baths2,112 sq. ft.802 2nd Street N, Casselton, ND 58012
MLS# 6790935Listed by: BEYOND REALTY - New
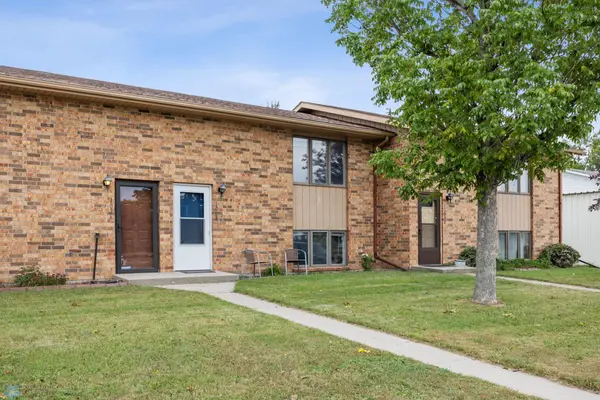 $135,000Active2 beds 2 baths1,216 sq. ft.
$135,000Active2 beds 2 baths1,216 sq. ft.1028 Front Street #5, Casselton, ND 58012
MLS# 6789523Listed by: DAKOTA PLAINS REALTY - New
 $135,000Active2 beds 2 baths1,216 sq. ft.
$135,000Active2 beds 2 baths1,216 sq. ft.1028 Front Street #5, Casselton, ND 58012
MLS# 6789523Listed by: DAKOTA PLAINS REALTY 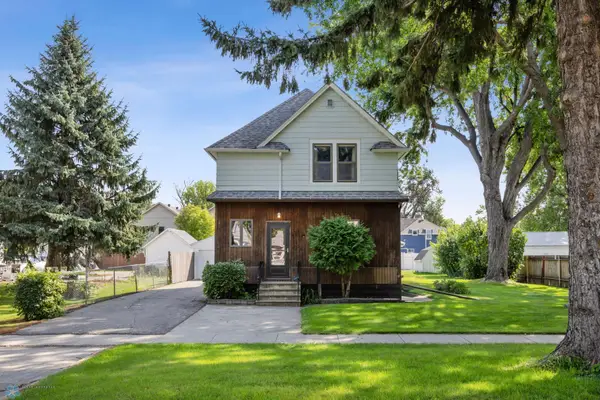 $205,000Active3 beds 1 baths2,384 sq. ft.
$205,000Active3 beds 1 baths2,384 sq. ft.231 8th Avenue N, Casselton, ND 58012
MLS# 6778698Listed by: BEYOND REALTY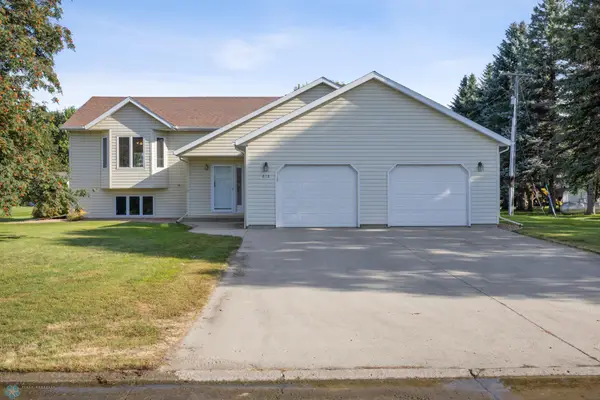 $415,000Active4 beds 2 baths2,380 sq. ft.
$415,000Active4 beds 2 baths2,380 sq. ft.612 Fairway Drive, Casselton, ND 58012
MLS# 6778452Listed by: BEYOND REALTY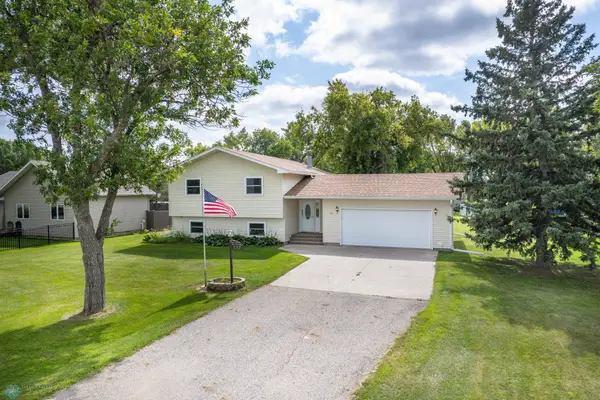 $275,000Pending4 beds 2 baths1,850 sq. ft.
$275,000Pending4 beds 2 baths1,850 sq. ft.132 5th Street N, Casselton, ND 58012
MLS# 6777679Listed by: EXP REALTY (219 WF) $320,000Pending3 beds 2 baths2,093 sq. ft.
$320,000Pending3 beds 2 baths2,093 sq. ft.120 3rd Avenue N, Casselton, ND 58012
MLS# 6773866Listed by: ARCHER REAL ESTATE SERVICES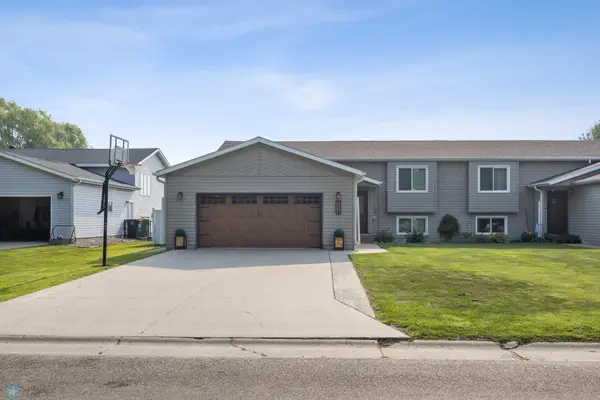 $310,000Pending4 beds 2 baths2,178 sq. ft.
$310,000Pending4 beds 2 baths2,178 sq. ft.509 10th Avenue N, Casselton, ND 58012
MLS# 6763035Listed by: BEYOND REALTY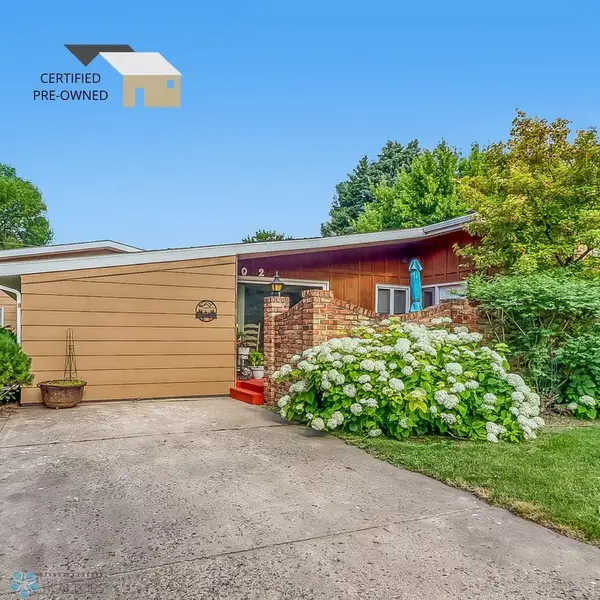 $385,000Active5 beds 3 baths3,652 sq. ft.
$385,000Active5 beds 3 baths3,652 sq. ft.202 12th Avenue N, Casselton, ND 58012
MLS# 6756556Listed by: CENTURY 21 FM REALTY
