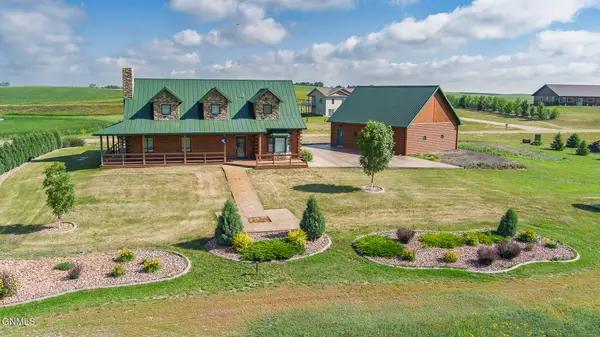870 36th Avenue Nw, Coleharbor, ND 58531
Local realty services provided by:Better Homes and Gardens Real Estate Alliance Group
870 36th Avenue Nw,Coleharbor, ND 58531
$774,900
- 3 Beds
- 3 Baths
- 3,540 sq. ft.
- Single family
- Active
Listed by:carter p berger
Office:realty one group - encore
MLS#:4020953
Source:ND_GNMLS
Price summary
- Price:$774,900
- Price per sq. ft.:$218.9
About this home
Welcome to lake living in the highly desirable Mallard Island View Estates development. This beautiful, custom-built home sits on over 2 acres, surrounded by mature trees that provide privacy and breathtaking views of Lake Sakakawea. With a public boat dock just down the road, you'll have easy access to lake activities and great fishing. Upon entering the front door, you're welcomed into the open-concept main level featuring a vaulted ceiling that spans the living room, kitchen, and dining area. The living room offers a stone-faced fireplace, while the kitchen is finished with rich cabinetry and a large center island. Off the dining area, the maintenance-free wraparound deck connects seamlessly to a massive, covered outdoor kitchen area. With stamped concrete flooring and plumbing for gas and water already in place, this space offers incredible potential to be finished into a one-of-a-kind outdoor entertaining area, surrounded by mature trees and facing the lake. Also on the main floor, you'll find the spacious primary bedroom with en suite bath, along with a second ¾ bathroom/laundry room, and access to the oversized two-stall attached garage. Upstairs is a versatile loft-style bonus room that opens to its own private balcony—perfect for soaking in the lake views. The basement features a large family room, two additional bedrooms, and another full bathroom. Outside, you'll also find a large 28x50 shop offering ample space for storage, projects, or lake toys. This one-of-a-kind home has been well cared for and still offers plenty of potential for the next owners to add their own final touches.
Contact an agent
Home facts
- Year built:2009
- Listing ID #:4020953
- Added:55 day(s) ago
- Updated:September 25, 2025 at 03:20 PM
Rooms and interior
- Bedrooms:3
- Total bathrooms:3
- Full bathrooms:2
- Living area:3,540 sq. ft.
Heating and cooling
- Cooling:Central Air
- Heating:Geothermal
Structure and exterior
- Roof:Shingle
- Year built:2009
- Building area:3,540 sq. ft.
- Lot area:2.32 Acres
Utilities
- Water:Water Connected
- Sewer:Sewer Connected
Finances and disclosures
- Price:$774,900
- Price per sq. ft.:$218.9
- Tax amount:$3,458 (2024)

