103 4th Avenue Ne, Crosby, ND 58730
Local realty services provided by:Better Homes and Gardens Real Estate Alliance Group
103 4th Avenue Ne,Crosby, ND 58730
$175,000
- 3 Beds
- 2 Baths
- 1,144 sq. ft.
- Single family
- Active
Listed by: samantha berntson
Office: basin brokers realtors
MLS#:4022499
Source:ND_GNMLS
Price summary
- Price:$175,000
- Price per sq. ft.:$152.97
About this home
Welcome to this turnkey 2013 modular home, with 1,144 square feet of cozy living space! The open concept living area seamlessly connects a living room, dinning area and spacious kitchen with snack bar area, perfect for entertaining! All appliances are included with the home! This well kept one level home features 3 bedroom, 2 full bathrooms and an attached finished, heated two car garage with 8 foot tall garage doors. The house is heated with electric heat and has central air, the home is set on concrete footings with a wood foundation perimeter. The garage currently has a temporary wall splitting up the garage stalls which can easily be removed by seller if requested by buyer.This property sits on a quiet street one block away from Main Street and the elementary school. Give me a call today and check out this great property in Crosby, North Dakota! Listing agent is related to seller.
Contact an agent
Home facts
- Year built:2013
- Listing ID #:4022499
- Added:303 day(s) ago
- Updated:February 10, 2026 at 04:34 PM
Rooms and interior
- Bedrooms:3
- Total bathrooms:2
- Full bathrooms:2
- Living area:1,144 sq. ft.
Heating and cooling
- Cooling:Ceiling Fan(s), Central Air
- Heating:Electric, Forced Air
Structure and exterior
- Roof:Asphalt, Shingle
- Year built:2013
- Building area:1,144 sq. ft.
- Lot area:0.13 Acres
Utilities
- Water:Water Connected
- Sewer:Sewer Connected
Finances and disclosures
- Price:$175,000
- Price per sq. ft.:$152.97
- Tax amount:$1,334
New listings near 103 4th Avenue Ne
- New
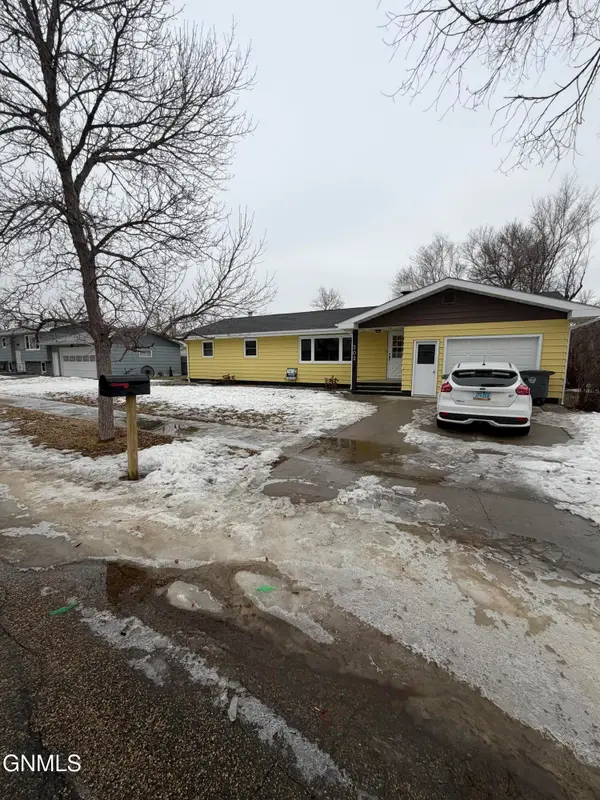 $295,000Active3 beds 3 baths2,250 sq. ft.
$295,000Active3 beds 3 baths2,250 sq. ft.202 3rd Avenue Se, Crosby, ND 58730
MLS# 4023652Listed by: WILLISTON BASIN REALTY 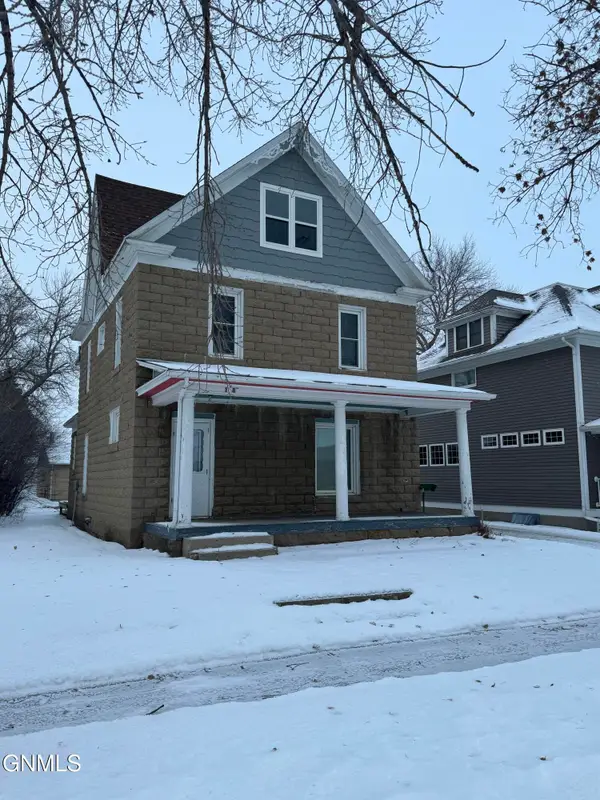 $135,000Active8 beds 2 baths1,692 sq. ft.
$135,000Active8 beds 2 baths1,692 sq. ft.18 1st Street Ne, Crosby, ND 58730
MLS# 4022991Listed by: WILLISTON BASIN REALTY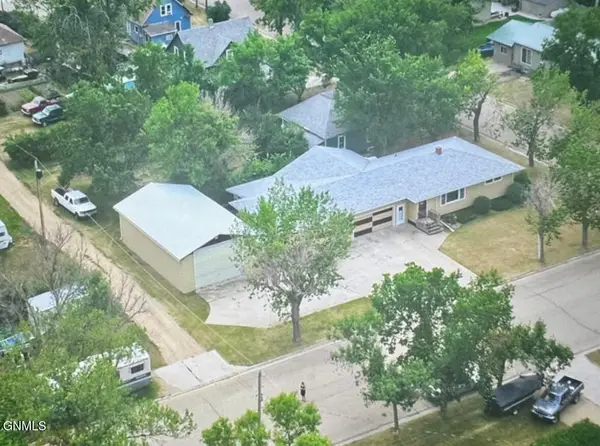 $249,995Active4 beds 2 baths2,157 sq. ft.
$249,995Active4 beds 2 baths2,157 sq. ft.309 2nd Avenue Nw, Crosby, ND 58730
MLS# 4022636Listed by: WILLISTON BASIN REALTY $225,000Active3 beds 2 baths1,820 sq. ft.
$225,000Active3 beds 2 baths1,820 sq. ft.102 9th Avenue Se, Crosby, ND 58730
MLS# 4022614Listed by: NEXTHOME FREDRICKSEN REAL ESTATE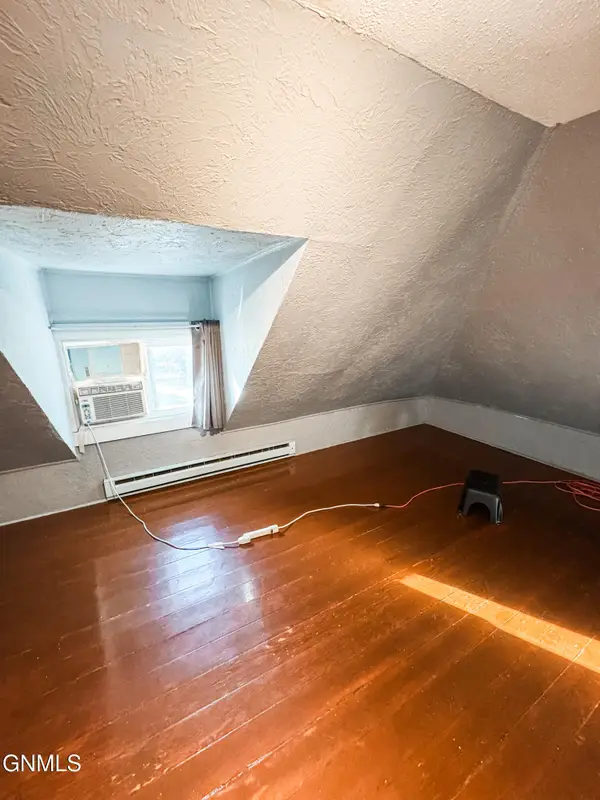 $40,000Active1 beds 1 baths778 sq. ft.
$40,000Active1 beds 1 baths778 sq. ft.507 1st Street Se, Crosby, ND 58730
MLS# 4022179Listed by: BASIN BROKERS REALTORS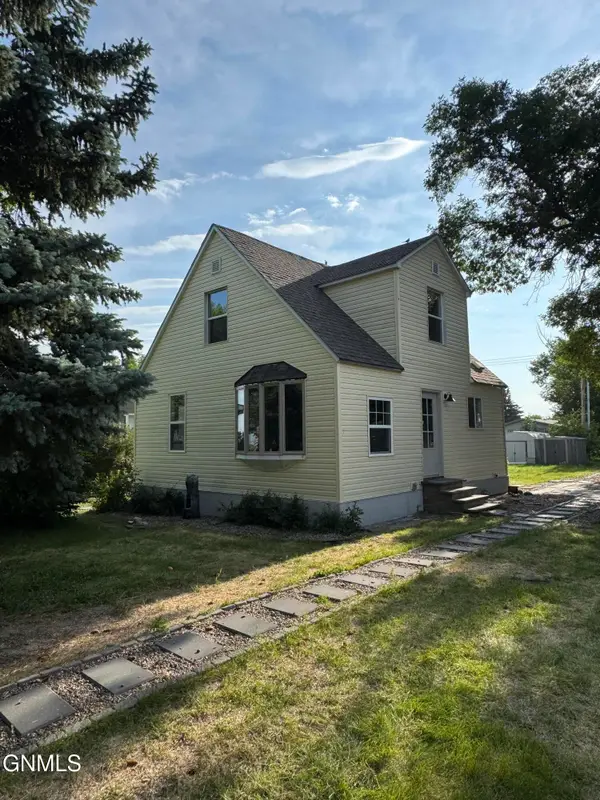 $139,500Active4 beds 2 baths1,398 sq. ft.
$139,500Active4 beds 2 baths1,398 sq. ft.410 1st Street Nw, Crosby, ND 58730
MLS# 4020205Listed by: WILLISTON BASIN REALTY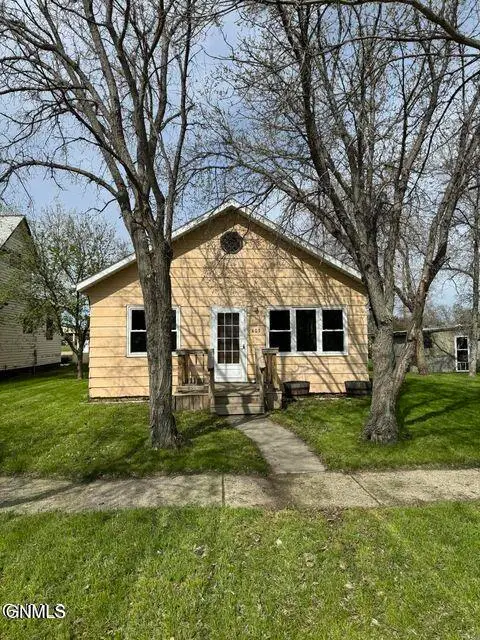 $118,000Pending2 beds 1 baths900 sq. ft.
$118,000Pending2 beds 1 baths900 sq. ft.403 2nd Street Ne, Crosby, ND 58730
MLS# 4021452Listed by: EXP REALTY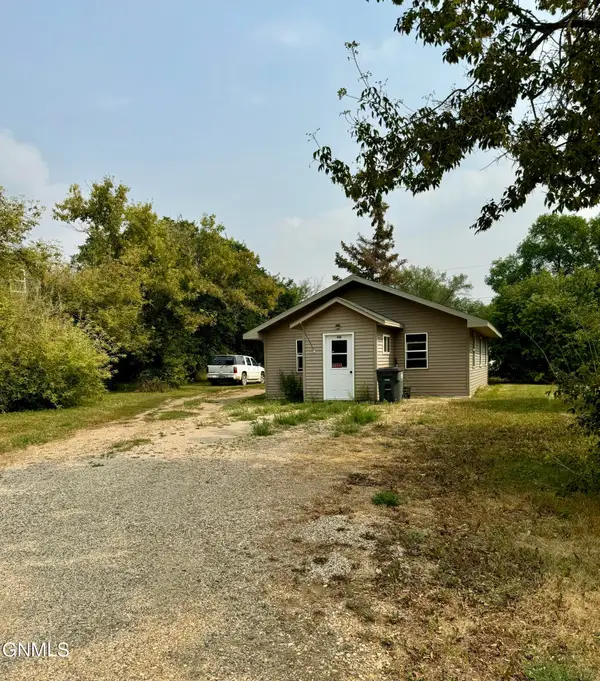 $89,900Active2 beds 1 baths864 sq. ft.
$89,900Active2 beds 1 baths864 sq. ft.408 N Main Street, Crosby, ND 58730
MLS# 4015279Listed by: WILLISTON BASIN REALTY

