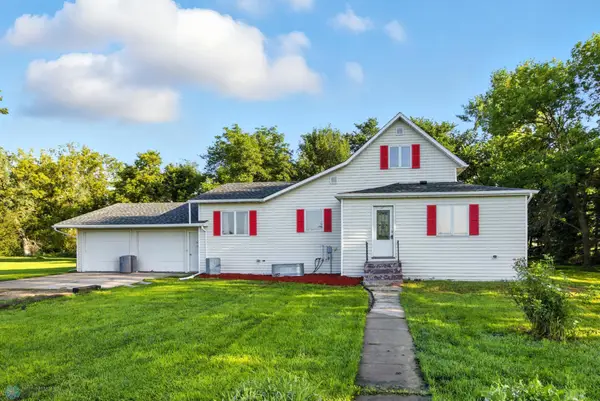16211 4th Street Ne, Cummings, ND 58223
Local realty services provided by:Better Homes and Gardens Real Estate First Choice
16211 4th Street Ne,Cummings, ND 58223
$364,900
- 5 Beds
- 1 Baths
- 1,849 sq. ft.
- Single family
- Pending
Listed by:gary leraas
Office:goose river realty
MLS#:6778687
Source:NSMLS
Price summary
- Price:$364,900
- Price per sq. ft.:$129.03
About this home
What a beautiful farmstead! The approximately 100-year-old 2-story house plenty of sleeping space with 4 bedrooms on the second story, as well as1 bedroom and 1 bathroom with a shower on the main floor. A dual fuel forced air off-peak heating system with central air conditioning provides energy efficiency. The newer double attached garage with drywalled interior, electric heater and floor drain is accessed through a heated breezeway. The gorgeous living room electric fireplace offers an attractive ambience to your relaxation. The open front porch provides an ideal place to enjoy the wonderful yard that has mature trees to the north and west, and a vast open view to the east. The approximately 35 X 60 older barn has a concrete floor, vinyl siding and 2 overhead doors. The approximately 32 X 40 older granary has a concrete center floor and wood siding. Another plus is the owners plan to have a new septic system installed. A separate adjoining 1-acre property at 16213 4th ST. NE with a newer 1 bedroom, 1 bath ranch house with a driveway easement is also available for $235,000, and would be a desirable addition to this larger farmstead as a guest house, rental, office, etc.
Contact an agent
Home facts
- Year built:1925
- Listing ID #:6778687
- Added:21 day(s) ago
- Updated:October 23, 2025 at 07:53 AM
Rooms and interior
- Bedrooms:5
- Total bathrooms:1
- Living area:1,849 sq. ft.
Heating and cooling
- Cooling:Central Air
- Heating:Dual
Structure and exterior
- Year built:1925
- Building area:1,849 sq. ft.
- Lot area:11.58 Acres
Utilities
- Water:Rural
- Sewer:Septic System Compliant - Yes
Finances and disclosures
- Price:$364,900
- Price per sq. ft.:$129.03

