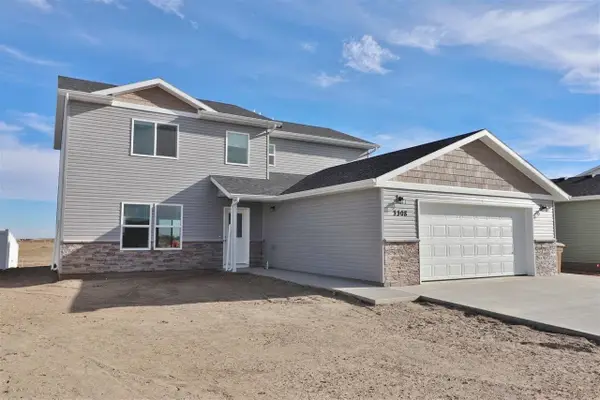1170 170th St NW, Des Lacs, ND 58733
Local realty services provided by:Better Homes and Gardens Real Estate Alliance Group
1170 170th St NW,Des Lacs, ND 58733
$695,000
- 5 Beds
- 3 Baths
- 4,060 sq. ft.
- Single family
- Active
Listed by: lori vanwinkle, christ vanwinkle
Office: dakota realty
MLS#:251047
Source:ND_MBR
Price summary
- Price:$695,000
- Price per sq. ft.:$342.36
About this home
Exceptional 5 bed, 3 bath, 3 car garage, with additional Shop & Bonus Apartment. All nestled nicely on a private 2.2 acres, just walking distance to Des Lacs high school. Inside the main home, you're welcomed by a large laundry/mudroom/pantry combo providing ample space to move, plentiful storage space, and the convenience of a laundry utility sink. The kitchen is a chef’s dream and features a restaurant grade stove/oven, updated appliances with a functional work flow, ample cabinetry with a built in trash compactor, and a generous peninsula for casual seating. The dining area is open concept with a coffee bar, additional cabinetry, and a patio door leading to the back deck—perfect for entertaining or enjoying views of the natural surroundings. The open layout continues to the living room which provides ample natural light and good space for decor and relaxation. Proceeding down the hallway is the primary bedroom with attached en-suite consisting of a jetted tub, walk in shower, and grand walk-in closet. The two additional main floor bedrooms are spacious with generous closet space and both share a full hall bath. The main entry area provides access to the lovely front porch and has a generous size coat/shoe room that allows for ample storage for shoes and accessories. The Downstairs level is built for both relaxation and activity among the bar area, yoga studio, and two more large bedrooms—one currently used as a home gym. A spacious bathroom with a zero-entry walk-in shower is shared among the lower level area. Mechanical systems include dual furnaces, in-floor heating, a sump pump, water softener, reverse osmosis system, and a second laundry option. The attached 3-stall garage offers a convenient 4th pass-through door and access to the 50'x30'x16' shop. The upper level of the shop has a partially finished 780 sq. ft one bedroom bonus apartment, has 16 ft ceilings on the main level, a heavy-duty insulated door, heat, floor drain, excellent lighting, 220 Amp service, RV pad, fiber optic internet, and a seasonal main-level half bath. Interior and exterior access is possible via dual stairwells.—ideal for potential guests, rental income, or workspace. Whether you're looking for multigenerational living, close proximity to a local high school, or a property with privacy and less than 1/2 mile off a main road, this well-equipped home checks all the boxes. Quiet, private, and move-in ready—with opportunity built in.
Contact an agent
Home facts
- Year built:2014
- Listing ID #:251047
- Added:137 day(s) ago
- Updated:November 15, 2025 at 06:42 PM
Rooms and interior
- Bedrooms:5
- Total bathrooms:3
- Full bathrooms:3
- Living area:4,060 sq. ft.
Heating and cooling
- Cooling:Central
- Heating:Dual Heat, Electric, Forced Air, Propane Owned
Structure and exterior
- Year built:2014
- Building area:4,060 sq. ft.
- Lot area:2.2 Acres
Utilities
- Water:Rural
- Sewer:Septic
Finances and disclosures
- Price:$695,000
- Price per sq. ft.:$342.36
- Tax amount:$3,600

