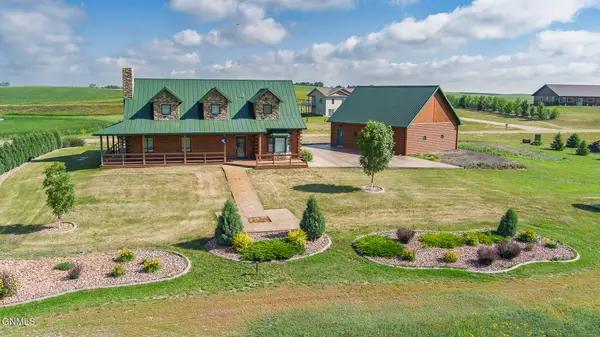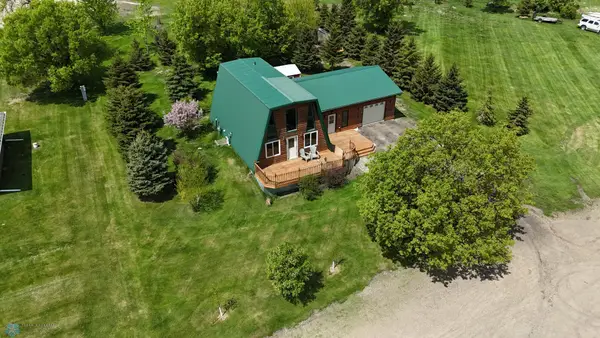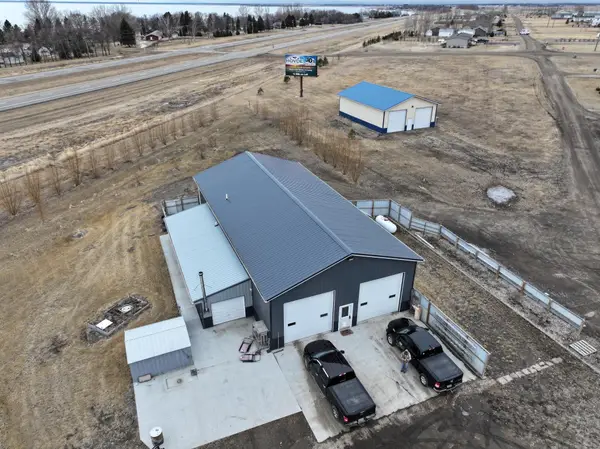2118 11th Avenue Sw, Devils Lake, ND 58301
Local realty services provided by:Better Homes and Gardens Real Estate Advantage One
Listed by:amanda wolf
Office:rafter real estate
MLS#:6724257
Source:ND_FMAAR
Price summary
- Price:$279,000
- Price per sq. ft.:$127.75
About this home
This ranch-style home offers comfort, space,
and versatility in a fantastic location. Step inside to find a spacious main floor featuring a large, light-filled living room at the front entry, a kitchen with a peninsula and abundant storage, and a dining area that walks out to the backyard deck. The primary
bedroom includes a walk-in closet and private 3/4 bath, while an additional bedroom and full bath provide flexibility for guests or family. The basement opens up even more living space with a
non-conforming bedroom, half bath, generous laundry area, mechanical room, and a large family room full of potential. Enjoy both an attached 2-stall garage, and a detached bonus garage, plus an exterior shed for all your storage needs. The large yard offers room to relax, play, or garden. Don't miss out on this move-in-ready gem with room to grow—schedule your tour today!
Contact an agent
Home facts
- Year built:1976
- Listing ID #:6724257
- Added:132 day(s) ago
- Updated:September 29, 2025 at 03:26 PM
Rooms and interior
- Bedrooms:3
- Total bathrooms:3
- Full bathrooms:1
- Half bathrooms:1
- Living area:2,184 sq. ft.
Heating and cooling
- Cooling:Central Air
- Heating:Forced Air
Structure and exterior
- Year built:1976
- Building area:2,184 sq. ft.
- Lot area:0.92 Acres
Utilities
- Water:Rural/Municipality
- Sewer:City Sewer/Connected
Finances and disclosures
- Price:$279,000
- Price per sq. ft.:$127.75
- Tax amount:$2,355
New listings near 2118 11th Avenue Sw
 $675,000Active2 beds 3 baths2,693 sq. ft.
$675,000Active2 beds 3 baths2,693 sq. ft.2992 16th Street Nw, Coleharbor, ND 58531
MLS# 4020607Listed by: CENTURY 21 MORRISON REALTY $295,000Active1 beds 2 baths1,824 sq. ft.
$295,000Active1 beds 2 baths1,824 sq. ft.201 North Shore Lane, Devils Lake, ND 58301
MLS# 6741562Listed by: EXP REALTY (3240 WF) $419,900Active1 beds 1 baths3,012 sq. ft.
$419,900Active1 beds 1 baths3,012 sq. ft.829 Sunset Drive, Devils Lake, ND 58301
MLS# 6699276Listed by: WHITETAIL PROPERTIES REAL ESTA
