1292 8th Street Sw, Dickinson, ND 58601
Local realty services provided by:Better Homes and Gardens Real Estate Alliance Group
1292 8th Street Sw,Dickinson, ND 58601
$899,900
- 4 Beds
- 4 Baths
- 3,104 sq. ft.
- Single family
- Active
Listed by: melanie marchus
Office: re/max capital
MLS#:4021534
Source:ND_GNMLS
Price summary
- Price:$899,900
- Price per sq. ft.:$289.92
About this home
Luxury Living Meets Timeless Charm | 9.6 Acres with Panoramic 360° Views and close to the golf course!
Welcome to an Exquisite and Rare Estate -a- One-Family, Custom-Built 2-story home that has been lovingly admired by all for 50 Years! Set on 9.6 pristine acres of horse-approved land, this property blends vintage sophistication, modernized elements and endless potential, offering the kind of privacy, space, and craftsmanship rarely found today. A private winding drive will take you to your vintage meets modern country oasis.
From the moment you enter, you'll be captivated by the grand views in every direction. The spacious living room boasts two patio doors framing the sweeping landscape, a floor to ceiling centerpiece fireplace, and direct access to expansive outdoor living. The formal dining room sets the stage for memorable gatherings with a full walled built-in hutch to house your most treasured items. The large vintage kitchen with built-in nook flows seamlessly into a warm, cabin-inspired family room with its own fireplace hookup (if you so choose) and patio access—perfect for entertaining or relaxing.
The main level offers both practicality and elegance, featuring:
• A bedroom with adjacent full bath.
• A generous craft/hobby suite with
extra storage.
• An updated laundry room with
outdoor access.
• A guest-friendly updated half bath
off the foyer.
Upstairs, a vintage-inspired staircase opens to three additional bedrooms (one currently a hobby room), a full bath, and a charming reading nook with stunning views. Authentic, hand-painted mural artistries give this home a distinctive 70's character—preserving its history while inspiring creative vision for the future.
The basement is accessible from both the main suite hallway and the attached double garage, features a finished ¾ bath and abundant open space, ready to be transformed into the luxury amenity of your choice—wine cellar, fitness center, media room, private guest retreat, home theater, or additional living space.... let your creativity run wild!
But wait—there's more! Go outside to experience all the North Dakota fresh, clean air and look beyond the home. This estate continues to impress:
• Two matching sheds off the
driveway for additional storage and
convenience.
• A private, winding drive leading
back to a large garage/shop—ideal
for car enthusiasts or hobbyists.
• An additional multi-use outbuilding
ready for whatever your vision
inspires.
• Horse-ready facilities, including a
stable and tack room.
• A very large woodworking/hobby
shop—a dream space for artisans,
creators, or business endeavors.
This is more than just a property, it's an opportunity to own a true legacy estate. Terrifically vintage, yet rich with potential, it can be enjoyed as-is or reimagined into the LUXURY RETREAT of your dreams. Now awaiting its new owners to carry on the tradition of beauty, comfort and endless possibility. Are you ready for your next adventure? Call your favorite REALTOR® today for a private viewing, you will be happy you did!
NOTE: Please do not trespass, must be accompanied by a Realtor to enter onto the property.
* Property is being sold ''AS IS/WHERE IS'' in the current condition, without any warranties or guarantees from the sellers regarding its state.
DO NOT walk on any DECKS!
*Agent related to seller.
Contact an agent
Home facts
- Year built:1975
- Listing ID #:4021534
- Added:165 day(s) ago
- Updated:February 10, 2026 at 04:35 PM
Rooms and interior
- Bedrooms:4
- Total bathrooms:4
- Full bathrooms:1
- Half bathrooms:1
- Living area:3,104 sq. ft.
Heating and cooling
- Cooling:Central Air
- Heating:Forced Air, Natural Gas
Structure and exterior
- Roof:Shingle
- Year built:1975
- Building area:3,104 sq. ft.
- Lot area:9.6 Acres
Finances and disclosures
- Price:$899,900
- Price per sq. ft.:$289.92
- Tax amount:$2,358 (2024)
New listings near 1292 8th Street Sw
- New
 $334,900Active3 beds 2 baths1,784 sq. ft.
$334,900Active3 beds 2 baths1,784 sq. ft.836 24th Street W, Dickinson, ND 58601
MLS# 4023701Listed by: BIANCO REALTY, INC. - New
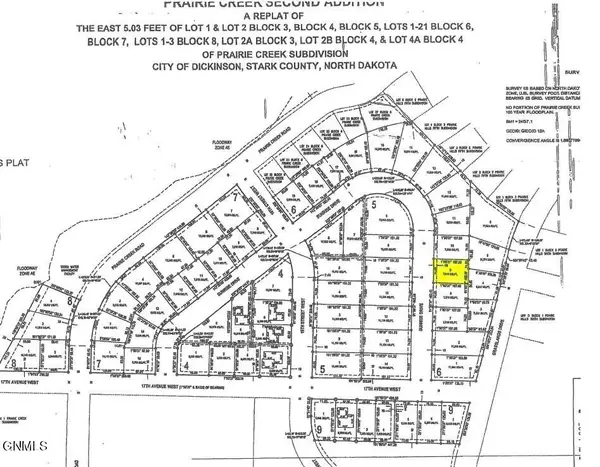 $62,500Active0.18 Acres
$62,500Active0.18 AcresBlock 6 Lot 9, Sunrise Drive, Dickinson, ND 58601
MLS# 4023682Listed by: CENTURY 21 MORRISON REALTY - New
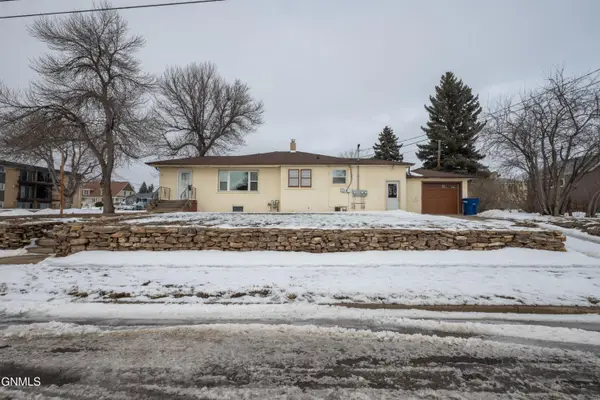 $300,000Active5 beds 3 baths2,580 sq. ft.
$300,000Active5 beds 3 baths2,580 sq. ft.507 2nd Street E, Dickinson, ND 58601
MLS# 4023573Listed by: HOME AND LAND COMPANY 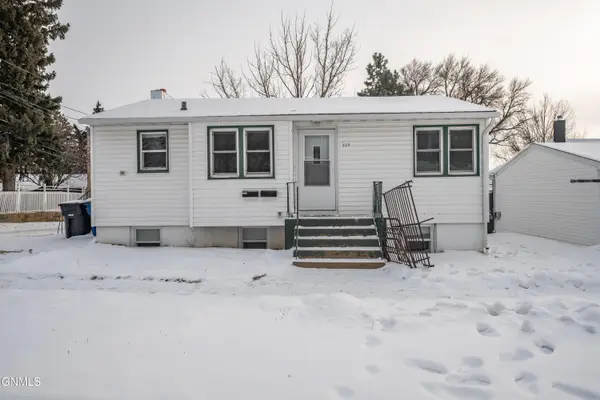 $220,000Active3 beds 2 baths1,547 sq. ft.
$220,000Active3 beds 2 baths1,547 sq. ft.329 6th Street W, Dickinson, ND 58601
MLS# 4023536Listed by: HOME AND LAND COMPANY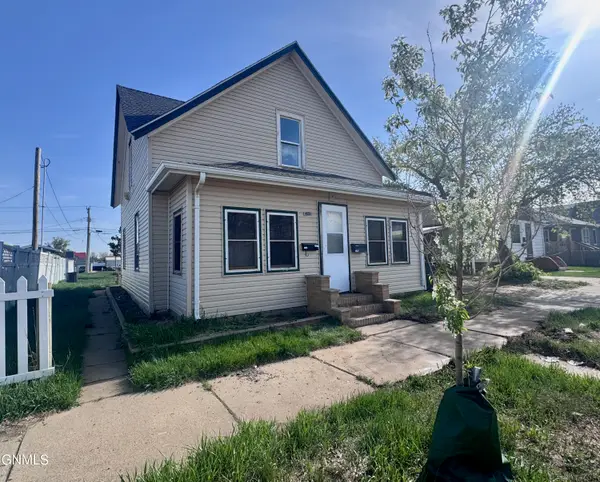 $149,900Active3 beds 2 baths1,310 sq. ft.
$149,900Active3 beds 2 baths1,310 sq. ft.134 E Broadway Street, Dickinson, ND 58601
MLS# 4023510Listed by: EXP REALTY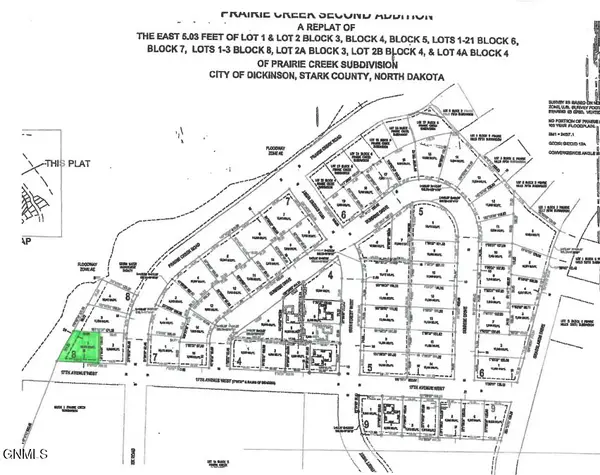 $60,000Active0.24 Acres
$60,000Active0.24 AcresBlk8lot1 17th Avenue Nw, Dickinson, ND 58601
MLS# 4023495Listed by: CENTURY 21 MORRISON REALTY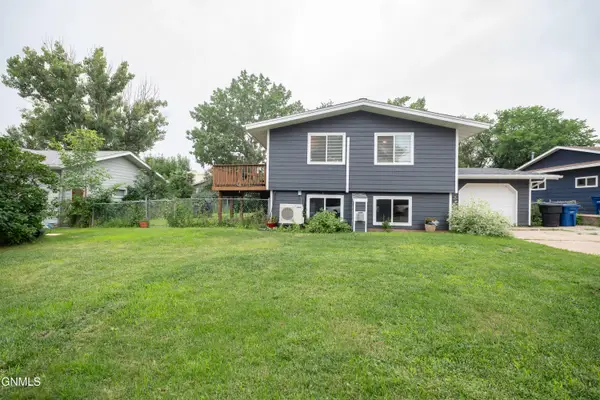 $299,999Pending3 beds 2 baths1,952 sq. ft.
$299,999Pending3 beds 2 baths1,952 sq. ft.1469 2nd Avenue E, Dickinson, ND 58601
MLS# 4023485Listed by: HOME AND LAND COMPANY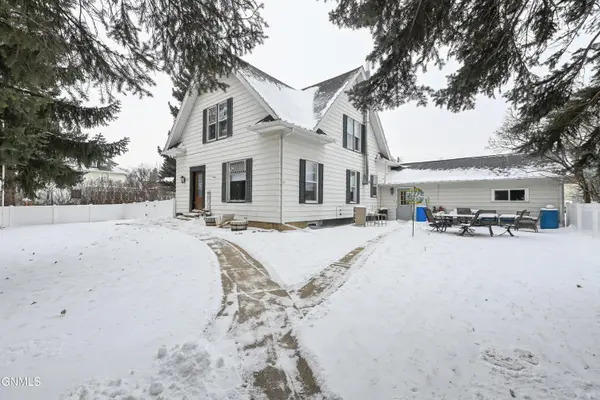 $375,000Active4 beds 2 baths2,668 sq. ft.
$375,000Active4 beds 2 baths2,668 sq. ft.266 5th Street W, Dickinson, ND 58601
MLS# 4023430Listed by: HOME AND LAND COMPANY $345,000Active4 beds 3 baths3,244 sq. ft.
$345,000Active4 beds 3 baths3,244 sq. ft.1459 2nd Street S, Dickinson, ND 58601
MLS# 4023394Listed by: CENTURY 21 MORRISON REALTY $224,900Active3 beds 2 baths850 sq. ft.
$224,900Active3 beds 2 baths850 sq. ft.1548 1st Avenue E, Dickinson, ND 58601
MLS# 4023352Listed by: RE/MAX INTEGRITY REALTY

