70 8th Street W, Dickinson, ND 58601
Local realty services provided by:Better Homes and Gardens Real Estate Alliance Group
70 8th Street W,Dickinson, ND 58601
$379,900
- 5 Beds
- 3 Baths
- 2,792 sq. ft.
- Single family
- Active
Listed by: sandra west
Office: exp realty
MLS#:4020950
Source:ND_GNMLS
Price summary
- Price:$379,900
- Price per sq. ft.:$136.07
About this home
Where Modern Comfort Meets Classic Character
Welcome to 70 8th St W—an updated and inviting 5-bedroom, 3-bath home offering just under 2,800 square feet of beautifully finished living space in the heart of west Dickinson. From the moment you arrive, you'll appreciate the mature trees, oversized two-car attached garage, and the quiet charm of an established neighborhood just moments from parks and schools.
Inside, this home blends timeless charm with fresh, modern design. Gorgeous vinyl plank flooring runs through the living room, dining area, and hallway, while the main floor bedrooms feature original hardwood floors—adding a touch of classic warmth that never goes out of style.
The main level offers three generously sized bedrooms, two beautifully updated bathrooms, and a layout that truly shines. The living room is impressively spacious—bright, welcoming, and perfect for everyday living or entertaining a crowd. The dining room is a true standout, with built-in cabinetry and plenty of room to gather, offering both functionality and style. The kitchen ties it all together with a clean, modern aesthetic and effortless flow.
Downstairs, the fully finished basement expands your living space with two additional bedrooms and a large bonus area—ideal for a second family room, game space, home office, or all of the above.
This is a home that's been well loved and thoughtfully refreshed, offering room to grow, beautiful design touches, and a location that checks all the boxes.
Contact an agent
Home facts
- Year built:1960
- Listing ID #:4020950
- Added:104 day(s) ago
- Updated:November 13, 2025 at 04:30 PM
Rooms and interior
- Bedrooms:5
- Total bathrooms:3
- Full bathrooms:2
- Half bathrooms:1
- Living area:2,792 sq. ft.
Heating and cooling
- Cooling:Central Air
- Heating:Forced Air
Structure and exterior
- Year built:1960
- Building area:2,792 sq. ft.
- Lot area:0.09 Acres
Finances and disclosures
- Price:$379,900
- Price per sq. ft.:$136.07
- Tax amount:$2,987 (2024)
New listings near 70 8th Street W
- New
 $315,000Active3 beds 3 baths1,732 sq. ft.
$315,000Active3 beds 3 baths1,732 sq. ft.2532 Dakota Boulevard, Dickinson, ND 58601
MLS# 4022651Listed by: HOME AND LAND COMPANY - New
 $280,000Active4 beds 2 baths3,768 sq. ft.
$280,000Active4 beds 2 baths3,768 sq. ft.824 W 4th Ave, Dickinson, ND 58601
MLS# 251741Listed by: ELITE REAL ESTATE, LLC - New
 $300,000Active2 beds 1 baths924 sq. ft.
$300,000Active2 beds 1 baths924 sq. ft.3451 Calvin Drive, Dickinson, ND 58601
MLS# 4022638Listed by: CENTURY 21 MORRISON REALTY  $339,000Active4 beds 3 baths2,020 sq. ft.
$339,000Active4 beds 3 baths2,020 sq. ft.130 College Avenue, Dickinson, ND 58601
MLS# 4022565Listed by: HOME AND LAND COMPANY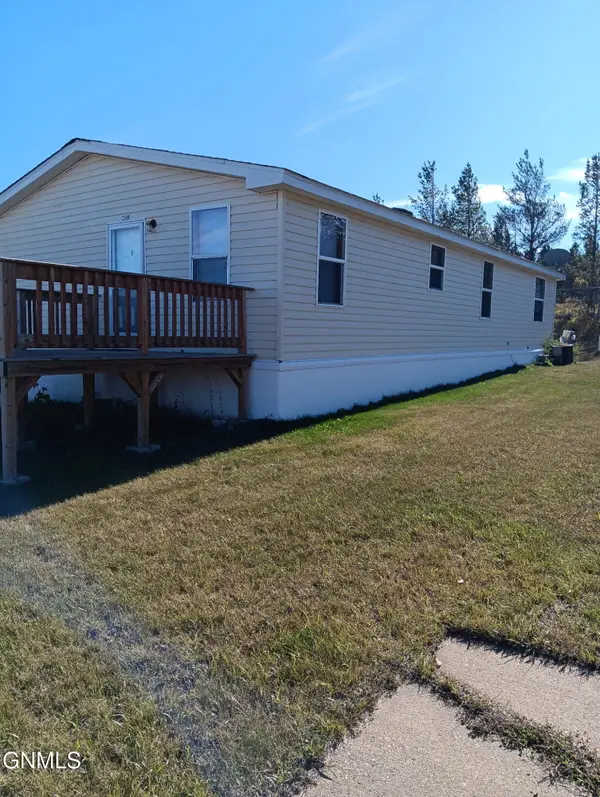 $169,000Active3 beds 2 baths1,456 sq. ft.
$169,000Active3 beds 2 baths1,456 sq. ft.240 G Street, Dickinson, ND 58601
MLS# 4022512Listed by: BAUMBACH REAL ESTATE, LLC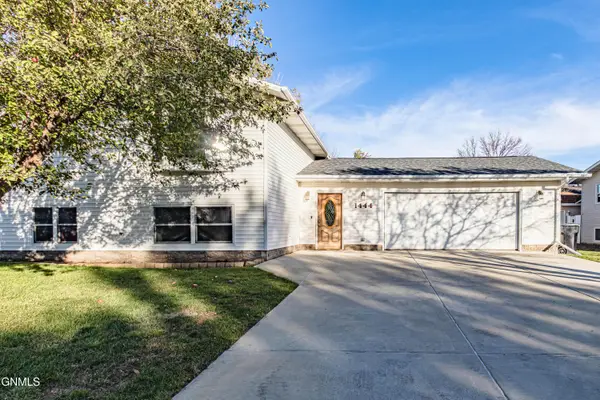 $284,900Active4 beds 2 baths1,848 sq. ft.
$284,900Active4 beds 2 baths1,848 sq. ft.1444 1st Avenue E, Dickinson, ND 58601
MLS# 4022502Listed by: GOLDSTONE REALTY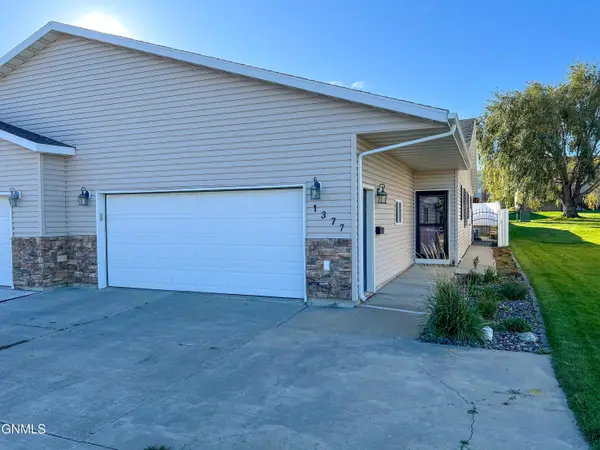 $275,000Pending3 beds 2 baths1,475 sq. ft.
$275,000Pending3 beds 2 baths1,475 sq. ft.1377 15th Street W, Dickinson, ND 58601
MLS# 4022439Listed by: EXP REALTY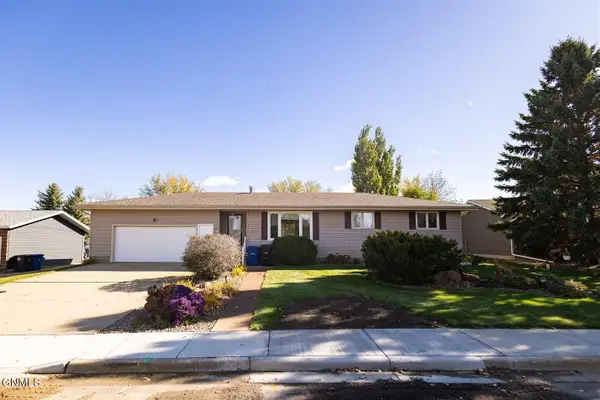 $475,000Active5 beds 2 baths2,624 sq. ft.
$475,000Active5 beds 2 baths2,624 sq. ft.643 9th Avenue Sw, Dickinson, ND 58601
MLS# 4022385Listed by: HOME AND LAND COMPANY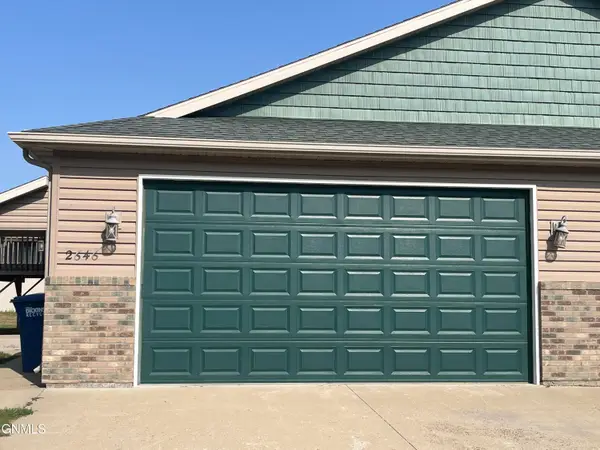 $299,900Active4 beds 2 baths1,944 sq. ft.
$299,900Active4 beds 2 baths1,944 sq. ft.2646 Dakota Boulevard, Dickinson, ND 58601
MLS# 4022236Listed by: CENTURY 21 MORRISON REALTY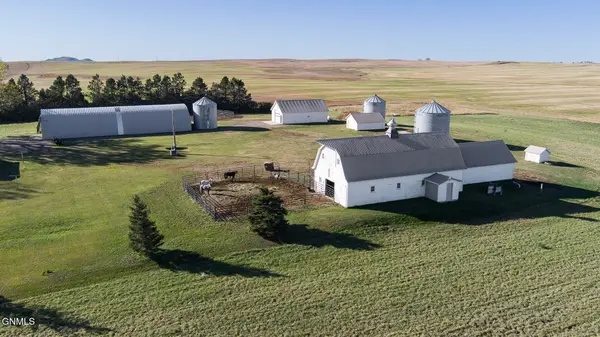 $625,000Active2 beds 2 baths1,152 sq. ft.
$625,000Active2 beds 2 baths1,152 sq. ft.2651 110th Avenue Sw, Dickinson, ND 58601
MLS# 4022212Listed by: EXP REALTY
