801 10th Avenue W, Dickinson, ND 58601
Local realty services provided by:Better Homes and Gardens Real Estate Alliance Group
801 10th Avenue W,Dickinson, ND 58601
$340,000
- 5 Beds
- 2 Baths
- 2,472 sq. ft.
- Single family
- Active
Listed by: ashlee kelleher
Office: century 21 morrison realty
MLS#:4022031
Source:ND_GNMLS
Price summary
- Price:$340,000
- Price per sq. ft.:$137.54
About this home
Welcome to your new home! This 5-bedroom, 2-bath ranch sits in a prime location between Trinity, Dickinson High, and DSU, with quick access to hospitals, rec center, coffee shops, and restaurants.
Looking for main-floor living≠ You'll find it here—three bedrooms and a full bath, complemented by updated LVP flooring, fresh paint, large bay windows, and a modern kitchen featuring a double oven with air fryer. Convenient laundry hookups are available on both the main level and in the basement.
Downstairs offers a spacious living and entertainment area complete with a pool table, two non-egress bedrooms, a ¾ bath, and a storm shelter/canning room.
The heated tandem garage with a workbench is perfect for projects, while outside you can enjoy a fenced yard, covered patio, and private irrigation well.
This home combines comfort, style, and functionality—schedule your showing today!
Contact an agent
Home facts
- Year built:1962
- Listing ID #:4022031
- Added:146 day(s) ago
- Updated:February 10, 2026 at 04:34 PM
Rooms and interior
- Bedrooms:5
- Total bathrooms:2
- Full bathrooms:1
- Living area:2,472 sq. ft.
Heating and cooling
- Cooling:Central Air
- Heating:Forced Air, Natural Gas
Structure and exterior
- Roof:Asphalt
- Year built:1962
- Building area:2,472 sq. ft.
- Lot area:0.17 Acres
Utilities
- Water:Water Connected
- Sewer:Sewer Connected
Finances and disclosures
- Price:$340,000
- Price per sq. ft.:$137.54
- Tax amount:$3,138 (2024)
New listings near 801 10th Avenue W
- New
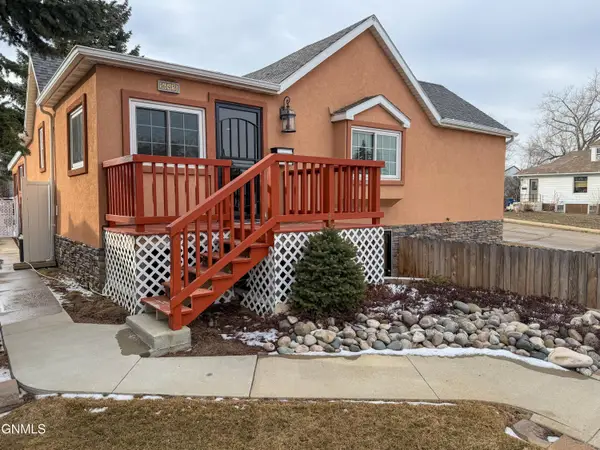 $280,000Active3 beds 2 baths2,262 sq. ft.
$280,000Active3 beds 2 baths2,262 sq. ft.645 3rd Avenue W, Dickinson, ND 58601
MLS# 4023877Listed by: EXP REALTY - New
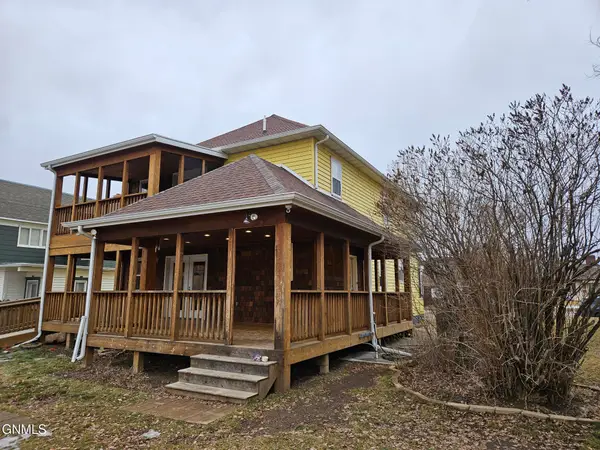 $325,000Active4 beds 3 baths2,561 sq. ft.
$325,000Active4 beds 3 baths2,561 sq. ft.230 4th Avenue W, Dickinson, ND 58601
MLS# 4023765Listed by: HOME AND LAND COMPANY  $334,900Active3 beds 2 baths1,784 sq. ft.
$334,900Active3 beds 2 baths1,784 sq. ft.836 24th Street W, Dickinson, ND 58601
MLS# 4023701Listed by: BIANCO REALTY, INC.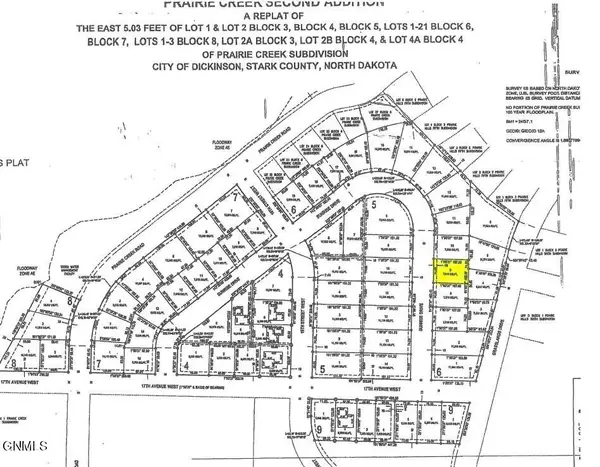 $62,500Active0.18 Acres
$62,500Active0.18 AcresBlock 6 Lot 9, Sunrise Drive, Dickinson, ND 58601
MLS# 4023682Listed by: CENTURY 21 MORRISON REALTY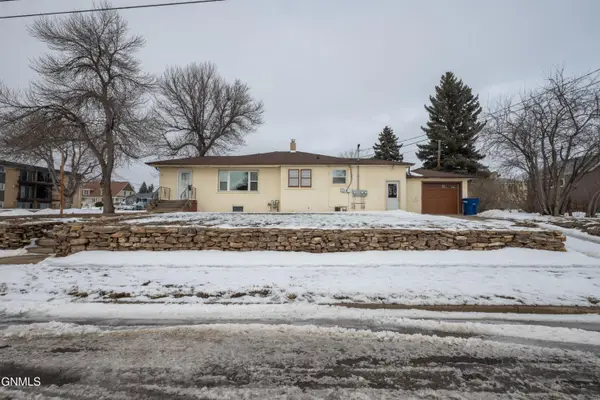 $300,000Active5 beds 3 baths2,580 sq. ft.
$300,000Active5 beds 3 baths2,580 sq. ft.507 2nd Street E, Dickinson, ND 58601
MLS# 4023573Listed by: HOME AND LAND COMPANY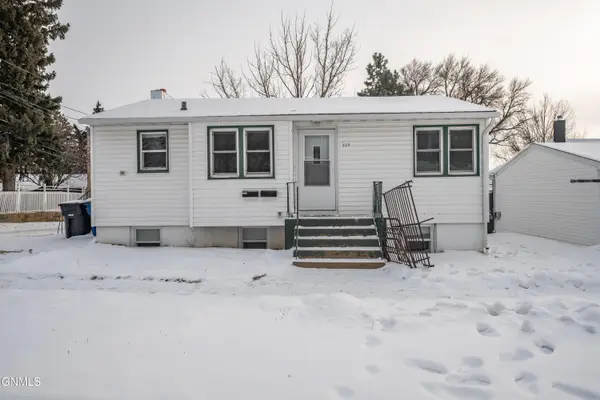 $220,000Active3 beds 2 baths1,547 sq. ft.
$220,000Active3 beds 2 baths1,547 sq. ft.329 6th Street W, Dickinson, ND 58601
MLS# 4023536Listed by: HOME AND LAND COMPANY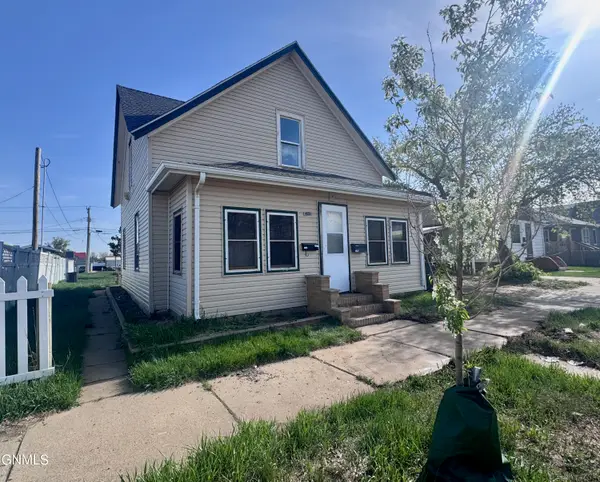 $149,900Active3 beds 2 baths1,310 sq. ft.
$149,900Active3 beds 2 baths1,310 sq. ft.134 E Broadway Street, Dickinson, ND 58601
MLS# 4023510Listed by: EXP REALTY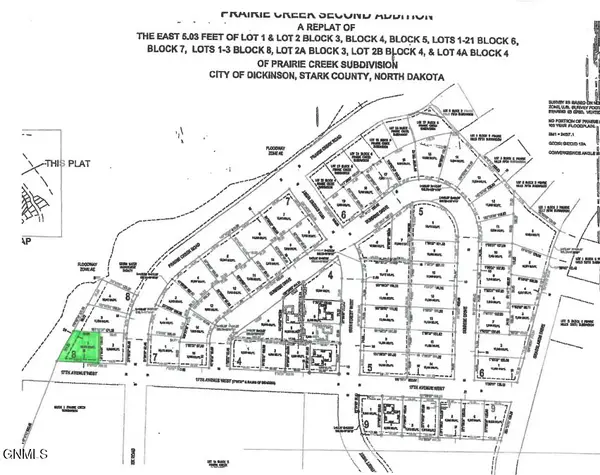 $60,000Active0.24 Acres
$60,000Active0.24 AcresBlk8lot1 17th Avenue Nw, Dickinson, ND 58601
MLS# 4023495Listed by: CENTURY 21 MORRISON REALTY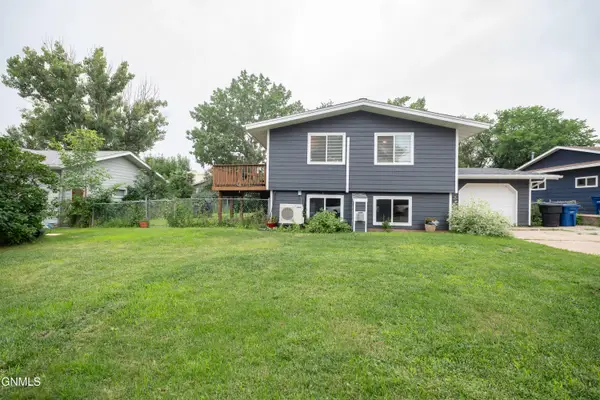 $299,999Pending3 beds 2 baths1,952 sq. ft.
$299,999Pending3 beds 2 baths1,952 sq. ft.1469 2nd Avenue E, Dickinson, ND 58601
MLS# 4023485Listed by: HOME AND LAND COMPANY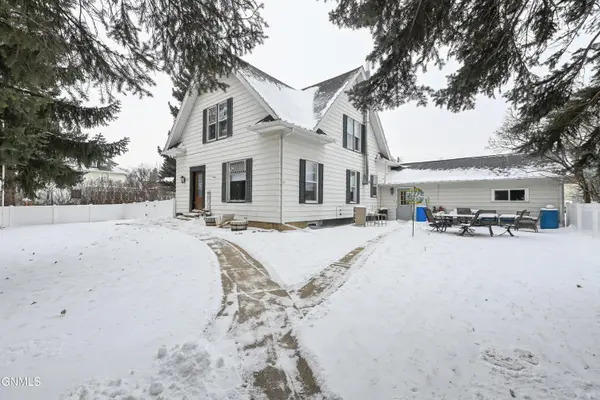 $350,000Active4 beds 2 baths2,668 sq. ft.
$350,000Active4 beds 2 baths2,668 sq. ft.266 5th Street W, Dickinson, ND 58601
MLS# 4023430Listed by: HOME AND LAND COMPANY

