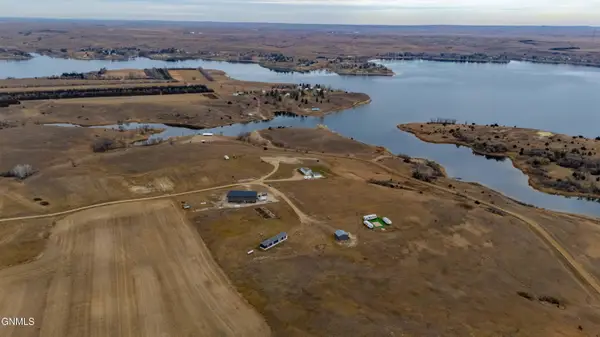205 Dakota Street S, Elgin, ND 58533
Local realty services provided by:Better Homes and Gardens Real Estate Alliance Group
205 Dakota Street S,Elgin, ND 58533
$190,000
- 4 Beds
- 3 Baths
- 2,856 sq. ft.
- Single family
- Active
Listed by: lucas cahoon
Office: century 21 morrison realty
MLS#:4022992
Source:ND_GNMLS
Price summary
- Price:$190,000
- Price per sq. ft.:$66.53
About this home
Welcome to this beautifully maintained, multi-level, 4 bedroom, 3 bathroom home sitting on over 30,000 sq foot lots. The large entry leads the way to upstairs or to the large primary bedroom with a private bathroom and walk in closet. Up the stairs from the entryway is the spacious kitchen and dining room with a patio door to a large 310 square foot deck. through the kitchen and dining area is a very large living room with a wood burning fireplace. The upper level features 3 more bedrooms and an updated bathroom. The basement offers a living room, plenty of storage, and a non-conforming bedroom. Propane forced air, and central air keep the home comfortable with the option of separate electric baseboard heat in multiple areas. Outside sites the detached 26x36 detached garage and a large outside parking area, along with a 12x12 wood shed. This spacious home on a large lot is ready to be called home.
Contact an agent
Home facts
- Year built:1980
- Listing ID #:4022992
- Added:117 day(s) ago
- Updated:December 30, 2025 at 10:49 PM
Rooms and interior
- Bedrooms:4
- Total bathrooms:3
- Full bathrooms:2
- Living area:2,856 sq. ft.
Heating and cooling
- Cooling:Central Air
- Heating:Baseboard, Electric, Forced Air, Propane
Structure and exterior
- Roof:Asphalt
- Year built:1980
- Building area:2,856 sq. ft.
- Lot area:0.7 Acres
Utilities
- Water:Water Connected
- Sewer:Sewer Connected
Finances and disclosures
- Price:$190,000
- Price per sq. ft.:$66.53
- Tax amount:$1,924 (2024)


