111 19th Avenue N, Fargo, ND 58102
Local realty services provided by:Better Homes and Gardens Real Estate Advantage One
111 19th Avenue N,Fargo, ND 58102
$465,000
- 4 Beds
- 4 Baths
- 2,715 sq. ft.
- Single family
- Active
Listed by:jacob keller
Office:kw inspire realty keller williams
MLS#:6709709
Source:ND_FMAAR
Price summary
- Price:$465,000
- Price per sq. ft.:$171.27
About this home
Seller is providing a one-year home warranty!
This well-cared-for, move-in ready home offers 4 bedrooms, 4 bathrooms, and 2,715 square feet of living space on a spacious ½ acre lot. Built in 1965 by Hanson Brothers Construction, this second-generation, one-family home has been carefully maintained with pride.
Located across the street from Elephant Park and within walking distance of three schools, the home features low specials and sits in one of North Fargo’s most desirable neighborhoods.
The exterior includes steel siding and newer windows, both added in 2007, along with mature trees, multiple garden areas (including a vegetable garden), a covered back porch, a front porch with included bench, and a 6x20 dog run with garage access.
Inside, the home boasts an open floor plan on the main and lower levels, large windows throughout, and two family rooms — one on the main floor with a cozy fireplace, and another on the lower level with a surround sound system (included). A basement walkout and two large basement windows provide natural light below.
The remodeled kitchen (March 2025) features a large island, quartz and granite countertops, stainless steel Whirlpool appliances, new microwave and garbage disposal, under-cabinet lighting, and brand-new vinyl/wood plank flooring throughout the main floor.
Upstairs, a large second-floor laundry room comes complete with washer and dryer. This room can easily be converted back into a bedroom, as there are operational laundry hookups located in the lower level bathroom. In addition to the other bedrooms, there is a library/reading nook on the upper floor. Other highlights include an insulated garage and attic with drop-down stairs, garage shelving (included), and a recently serviced/inspected roof, chimney, furnace, and A/C unit within the last year.
This home truly checks all the boxes: space, location, ample storage, and ready-to-go updates.
Contact an agent
Home facts
- Year built:1965
- Listing ID #:6709709
- Added:152 day(s) ago
- Updated:September 29, 2025 at 03:26 PM
Rooms and interior
- Bedrooms:4
- Total bathrooms:4
- Full bathrooms:2
- Half bathrooms:1
- Living area:2,715 sq. ft.
Heating and cooling
- Cooling:Central Air
- Heating:Forced Air
Structure and exterior
- Year built:1965
- Building area:2,715 sq. ft.
- Lot area:0.5 Acres
Utilities
- Water:City Water/Connected
- Sewer:City Sewer/Connected
Finances and disclosures
- Price:$465,000
- Price per sq. ft.:$171.27
- Tax amount:$4,004
New listings near 111 19th Avenue N
- New
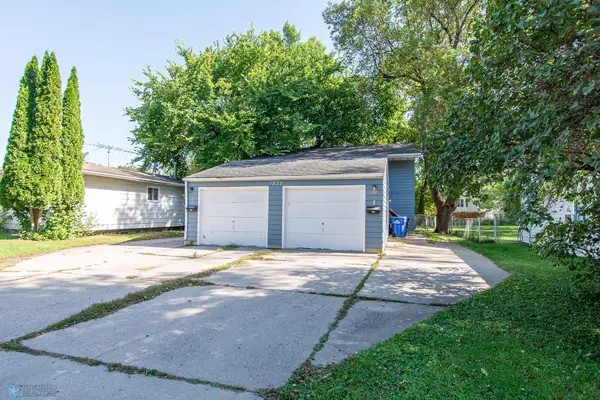 $279,000Active6 beds 2 baths1,904 sq. ft.
$279,000Active6 beds 2 baths1,904 sq. ft.1322 14 1/2 Street S, Fargo, ND 58103
MLS# 6795422Listed by: REAL (3961 WF) - New
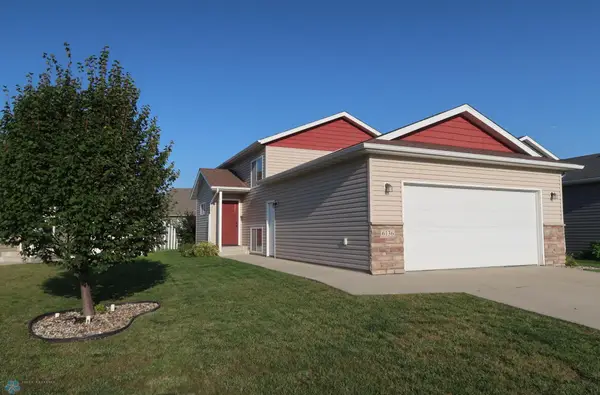 $315,000Active3 beds 2 baths1,790 sq. ft.
$315,000Active3 beds 2 baths1,790 sq. ft.6136 35th Street S, Fargo, ND 58104
MLS# 6795369Listed by: KW INSPIRE REALTY KELLER WILLIAMS - New
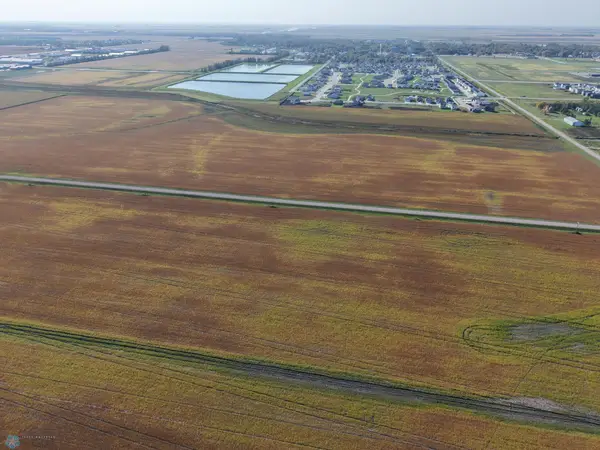 $1,836,100Active8.54 Acres
$1,836,100Active8.54 Acres9350 57th Street S, Fargo, ND 58104
MLS# 6794479Listed by: EXP REALTY (3523 FGO) - New
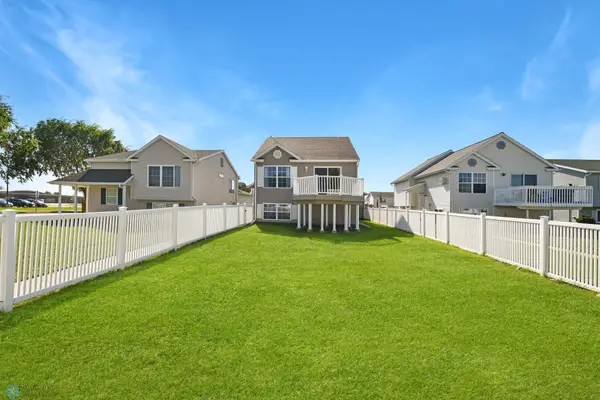 $267,000Active4 beds 2 baths1,736 sq. ft.
$267,000Active4 beds 2 baths1,736 sq. ft.2124 58 Avenue S, Fargo, ND 58104
MLS# 6795183Listed by: TRILOGY REAL ESTATE - New
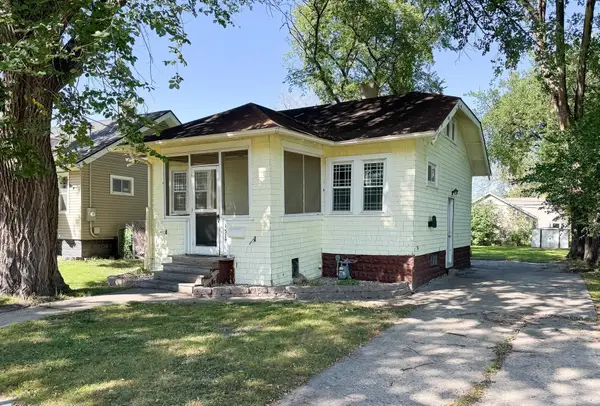 $124,900Active2 beds 1 baths1,380 sq. ft.
$124,900Active2 beds 1 baths1,380 sq. ft.1517 9th Avenue S, Fargo, ND 58103
MLS# 6795081Listed by: KELLER WILLIAMS REALTY PROFESSIONALS - New
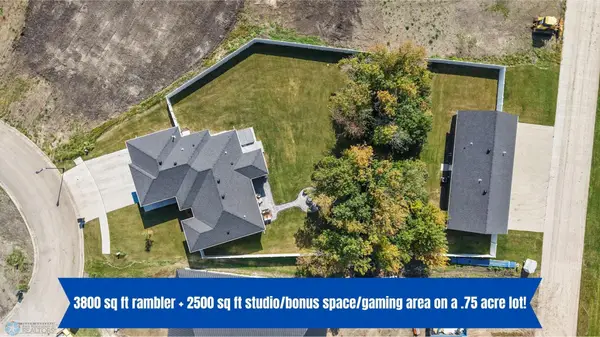 $1,039,900Active5 beds 4 baths3,830 sq. ft.
$1,039,900Active5 beds 4 baths3,830 sq. ft.5881 31st Street S, Fargo, ND 58104
MLS# 6792320Listed by: RE/MAX LEGACY REALTY - New
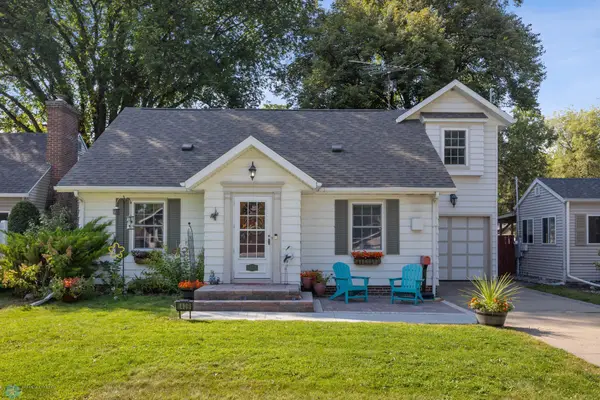 $414,900Active5 beds 3 baths2,963 sq. ft.
$414,900Active5 beds 3 baths2,963 sq. ft.1439 10th Street S, Fargo, ND 58103
MLS# 6792651Listed by: PARK CO., REALTORS - New
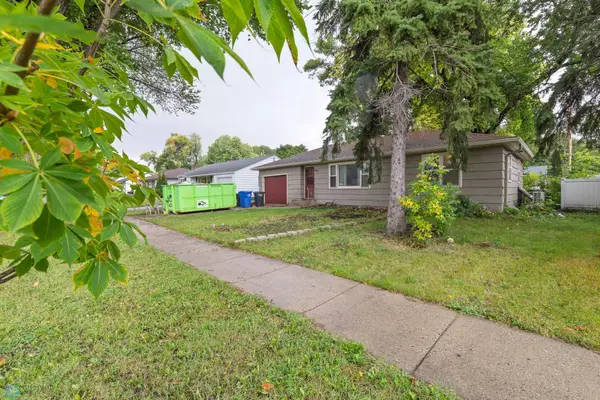 $265,000Active4 beds 2 baths2,378 sq. ft.
$265,000Active4 beds 2 baths2,378 sq. ft.305 19th Avenue N, Fargo, ND 58102
MLS# 6792803Listed by: KW INSPIRE REALTY KELLER WILLIAMS - New
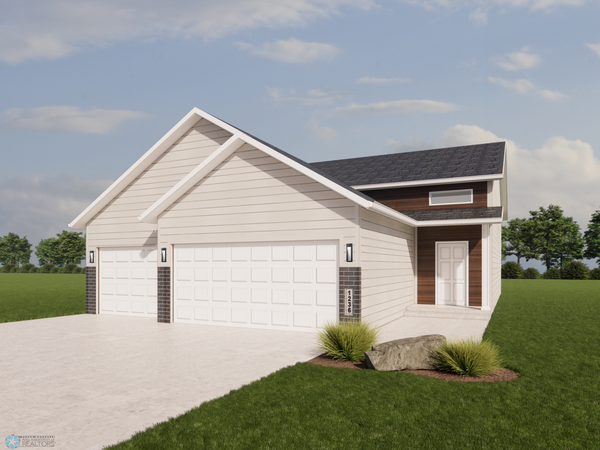 Listed by BHGRE$374,900Active4 beds 3 baths2,176 sq. ft.
Listed by BHGRE$374,900Active4 beds 3 baths2,176 sq. ft.6806 Belding Drive S, Fargo, ND 58104
MLS# 6793890Listed by: BETTER HOMES AND GARDENS REAL ESTATE ADVANTAGE ONE - New
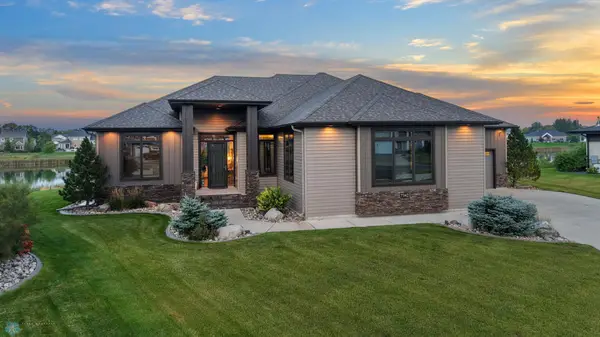 $925,000Active5 beds 4 baths4,656 sq. ft.
$925,000Active5 beds 4 baths4,656 sq. ft.7342 15th Street S, Fargo, ND 58104
MLS# 6792379Listed by: PARK CO., REALTORS
