1121 4th Avenue S, Fargo, ND 58103
Local realty services provided by:Better Homes and Gardens Real Estate Advantage One
1121 4th Avenue S,Fargo, ND 58103
$449,000
- 5 Beds
- 2 Baths
- 3,779 sq. ft.
- Single family
- Active
Upcoming open houses
- Sun, Feb 1503:00 pm - 04:30 pm
Listed by: nathan larson
Office: park co., realtors
MLS#:6730041
Source:NSMLS
Price summary
- Price:$449,000
- Price per sq. ft.:$118.81
About this home
Own a piece of Fargo's architectural history with this impeccably preserved Queen Anne-style home, a true showpiece brimming with original charm and special details. This ornate Victorian treasure boasts a striking 3-story tower, wrap-around porch, and a beautifully maintained exterior with a classic, eye-catching paint scheme.
Inside, you’ll find an abundance of exquisite original woodwork, decorative hardwood floors, and a rich array of stained-glass and beveled-glass windows. The main floor begins with a grand foyer featuring an open staircase, leading to a formal front parlor with pocket doors that open to a spacious dining room complete with a built-in hutch. The dining room flows into a cozy living room, and beyond that, a spacious breakfast room that opens to the kitchen. The kitchen blends classic charm with modern convenience, offering quartz countertops, a tasteful tile backsplash, and a pantry with plenty of storage. Don't miss the convenient main floor half-bath or the back staircase, providing a second route to the upper level.
Upstairs, the second floor hosts four bedrooms lots of sunlight, a full bath with a classic clawfoot tub, and a convenient laundry area. The third floor surprises with a sprawling loft space and an enchanting octagonal tower room finished in richly-stained beadboard walls and ceiling.
The basement offers two large finished rooms ideal for a family room, home office, or recreation space. Outside, enjoy a fenced garden area, a two-stall garage, and the gracious charm of the wrap-around porch.
This rare offering combines the elegance of a bygone era with thoughtful updates and excellent livability—don’t miss your chance to own a true Queen Anne masterpiece.
Contact an agent
Home facts
- Year built:1902
- Listing ID #:6730041
- Added:251 day(s) ago
- Updated:February 12, 2026 at 06:43 PM
Rooms and interior
- Bedrooms:5
- Total bathrooms:2
- Full bathrooms:1
- Half bathrooms:1
- Living area:3,779 sq. ft.
Heating and cooling
- Cooling:Window Unit(s)
- Heating:Boiler, Hot Water
Structure and exterior
- Roof:Age 8 Years or Less, Asphalt
- Year built:1902
- Building area:3,779 sq. ft.
- Lot area:0.16 Acres
Schools
- High school:Fargo North
Utilities
- Water:City Water - Connected
- Sewer:City Sewer - Connected
Finances and disclosures
- Price:$449,000
- Price per sq. ft.:$118.81
- Tax amount:$4,276 (2024)
New listings near 1121 4th Avenue S
- New
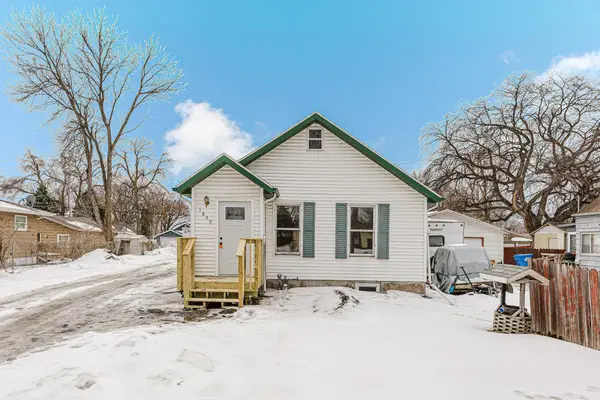 $255,000Active4 beds 2 baths1,760 sq. ft.
$255,000Active4 beds 2 baths1,760 sq. ft.1830 4th Street N, Fargo, ND 58102
MLS# 7019619Listed by: EXP REALTY (3788 FGO) - Coming Soon
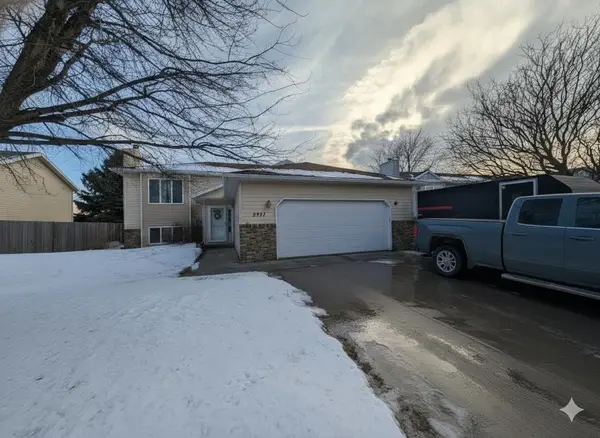 $369,900Coming Soon4 beds 3 baths
$369,900Coming Soon4 beds 3 baths2922 23rd Avenue S, Fargo, ND 58103
MLS# 7020225Listed by: BARRY JAMES REALTY TEAM CORPORATION - New
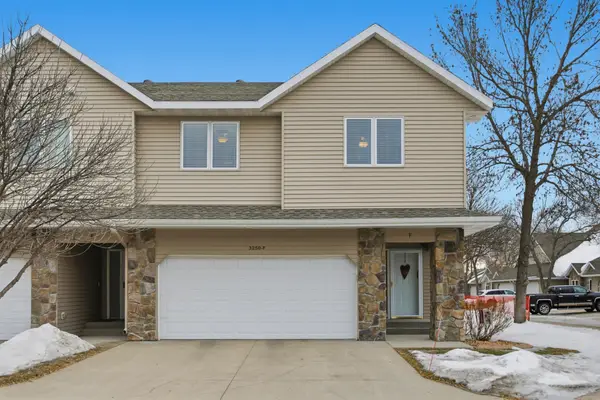 $330,000Active3 beds 3 baths1,973 sq. ft.
$330,000Active3 beds 3 baths1,973 sq. ft.3250 40 Avenue S #F, Fargo, ND 58104
MLS# 7018554Listed by: PARK CO., REALTORS - New
 $330,000Active3 beds 3 baths1,978 sq. ft.
$330,000Active3 beds 3 baths1,978 sq. ft.3250 40 Avenue S #F, Fargo, ND 58104
MLS# 7018554Listed by: PARK CO., REALTORS - New
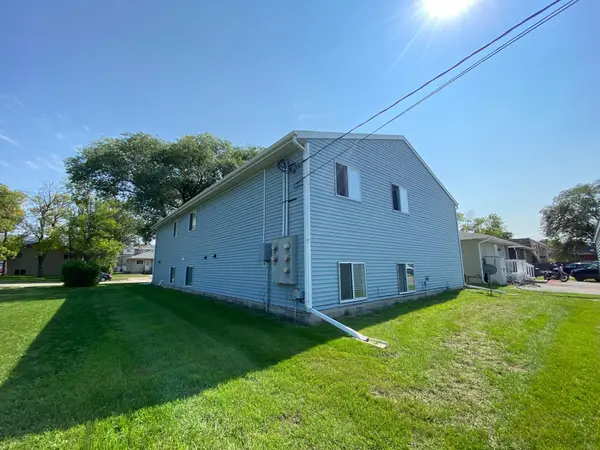 $325,000Active10 beds 4 baths3,944 sq. ft.
$325,000Active10 beds 4 baths3,944 sq. ft.1026 16th Street N, Fargo, ND 58102
MLS# 7019842Listed by: TRILOGY REAL ESTATE - New
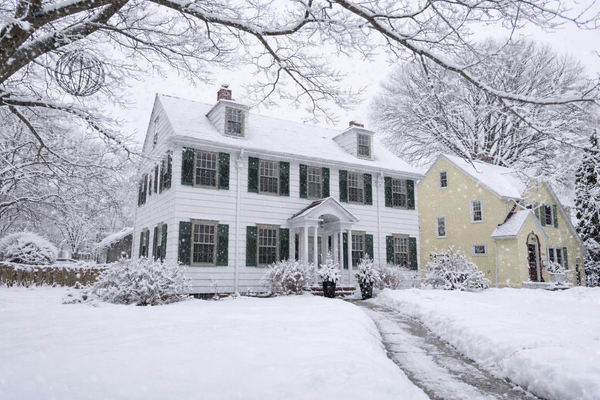 $889,900Active5 beds 5 baths4,547 sq. ft.
$889,900Active5 beds 5 baths4,547 sq. ft.1502 8th Street S, Fargo, ND 58103
MLS# 7018591Listed by: PARK CO., REALTORS - New
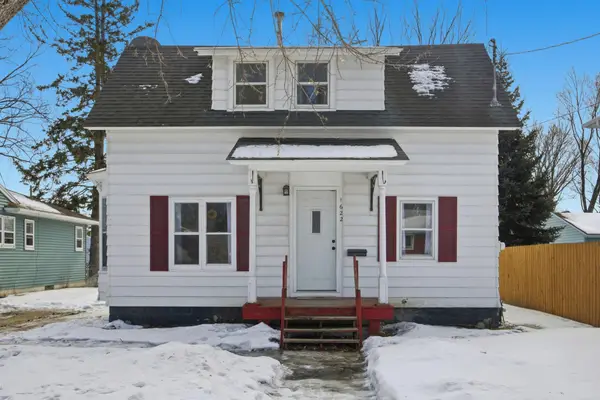 $190,000Active3 beds 2 baths1,516 sq. ft.
$190,000Active3 beds 2 baths1,516 sq. ft.1622 7th Avenue S, Fargo, ND 58103
MLS# 7018352Listed by: PARK CO., REALTORS - New
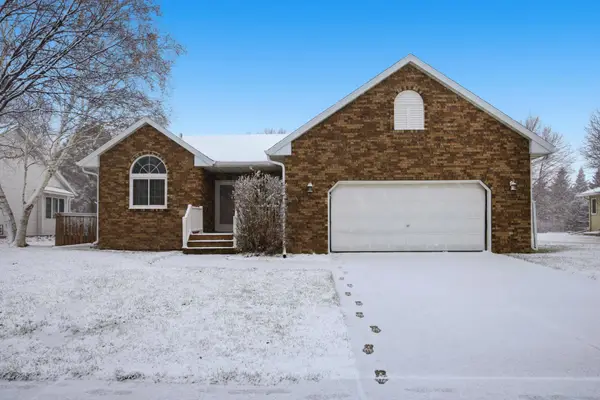 $439,900Active4 beds 2 baths2,820 sq. ft.
$439,900Active4 beds 2 baths2,820 sq. ft.1202 41st Avenue N, Fargo, ND 58102
MLS# 7015170Listed by: REAL (2534 FGO) - New
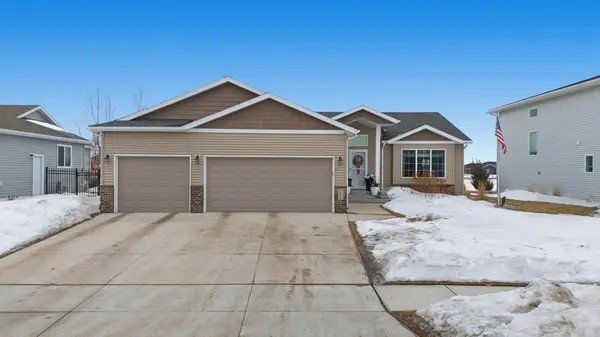 $499,000Active5 beds 3 baths3,004 sq. ft.
$499,000Active5 beds 3 baths3,004 sq. ft.6965 24th Street S, Fargo, ND 58104
MLS# 7019376Listed by: RE/MAX LEGACY REALTY - New
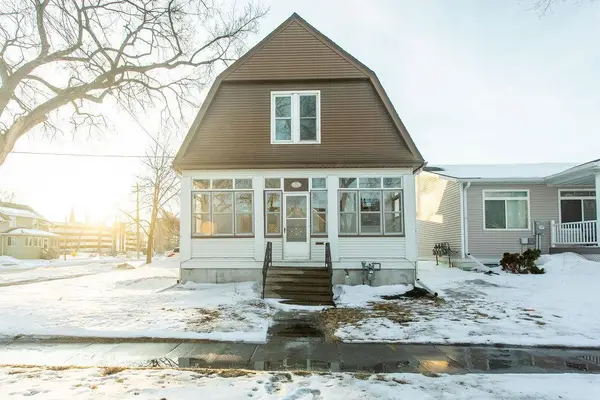 $214,500Active3 beds 1 baths1,591 sq. ft.
$214,500Active3 beds 1 baths1,591 sq. ft.804 N 3rd Street N, Fargo, ND 58102
MLS# 7019249Listed by: TRILOGY REAL ESTATE

