1543 34 1/2 Avenue S, Fargo, ND 58104
Local realty services provided by:Better Homes and Gardens Real Estate Advantage One
1543 34 1/2 Avenue S,Fargo, ND 58104
$209,900
- 3 Beds
- 3 Baths
- 1,568 sq. ft.
- Single family
- Active
Listed by:kari myhre
Office:park co., realtors
MLS#:6798403
Source:ND_FMAAR
Price summary
- Price:$209,900
- Price per sq. ft.:$133.86
About this home
DISCOVER this beautifully renovated townhome in a prime south Fargo location- just minutes from shopping, restaurants, parks and the athletic club!
Main Floor: fully renovated open concept kitchen with stainless steel appliances, new cabinets, butcher block countertops with countertop bar eating area, tile and pantry. New LVT flooring. Convenient main floor half bath. Spacious living/dining room with large windows & 9’ ceilings.
Upstairs: There is a Primary Bedroom with spacious closets, bay window and vaulted ceilings. Hollywood bath with quartz countertops, tile shower and bath. Second bedroom with large closet. Hall skylight to let in all natural light, new carpet and LVT flooring.
Basement: Spacious third bedroom or Flex Space with egress and large closet. New LVT flooring. Renovated full bathroom with quartz countertops. Large laundry/utility room.
Outside enjoy the mature trees, patio and new landscaping. Attached double garage with opener.
Updated electrical and plumbing. Fresh paint, new flooring and baseboard heaters throughout. New roof in 2024. HOA covers lawn care, snow removal and exterior maintenance and outside building insurance for $165 monthly. Don't miss out on this move-in ready gem-call now for a private showing!
Contact an agent
Home facts
- Year built:1988
- Listing ID #:6798403
- Added:1 day(s) ago
- Updated:October 03, 2025 at 11:52 PM
Rooms and interior
- Bedrooms:3
- Total bathrooms:3
- Full bathrooms:2
- Half bathrooms:1
- Living area:1,568 sq. ft.
Heating and cooling
- Cooling:Wall Unit(s)
- Heating:Baseboard
Structure and exterior
- Roof:Archetectural Shingles
- Year built:1988
- Building area:1,568 sq. ft.
- Lot area:0.03 Acres
Utilities
- Water:City Water/Connected
- Sewer:City Sewer/Connected
Finances and disclosures
- Price:$209,900
- Price per sq. ft.:$133.86
- Tax amount:$2,269
New listings near 1543 34 1/2 Avenue S
- New
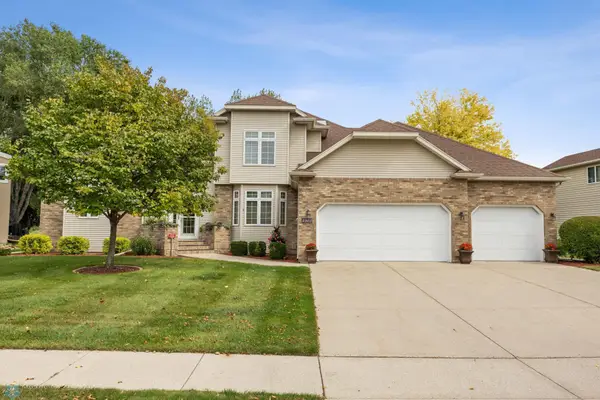 $799,900Active4 beds 4 baths4,276 sq. ft.
$799,900Active4 beds 4 baths4,276 sq. ft.4902 Rose Creek Parkway S, Fargo, ND 58104
MLS# 6791262Listed by: RE/MAX LEGACY REALTY - New
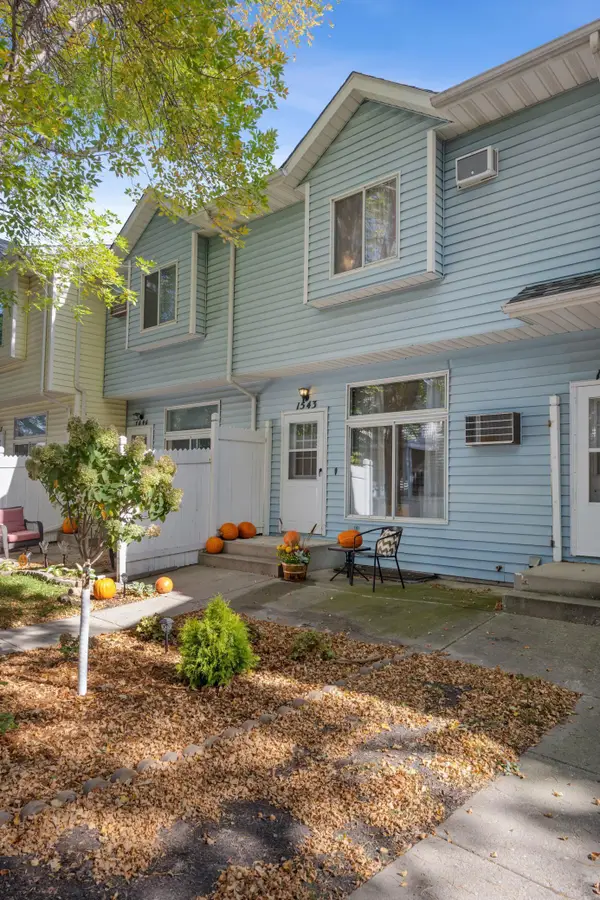 $209,900Active3 beds 3 baths1,568 sq. ft.
$209,900Active3 beds 3 baths1,568 sq. ft.1543 34 1/2 Avenue S, Fargo, ND 58104
MLS# 6798403Listed by: PARK CO., REALTORS - New
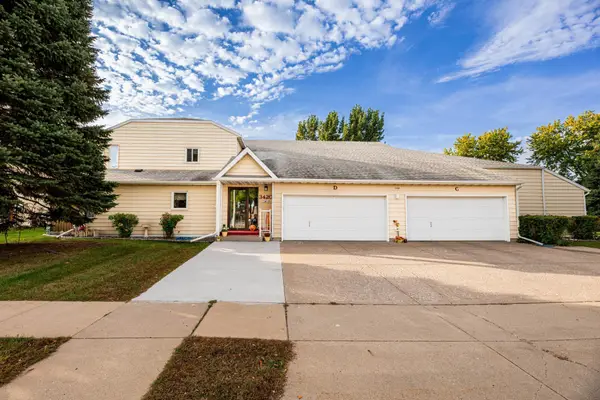 $190,000Active2 beds 2 baths1,040 sq. ft.
$190,000Active2 beds 2 baths1,040 sq. ft.3420 17th Avenue S #B, Fargo, ND 58103
MLS# 6797531Listed by: EXP REALTY (3523 FGO) - New
 $190,000Active2 beds 2 baths1,076 sq. ft.
$190,000Active2 beds 2 baths1,076 sq. ft.3420 17th Avenue S #B, Fargo, ND 58103
MLS# 6797531Listed by: EXP REALTY (3523 FGO) - New
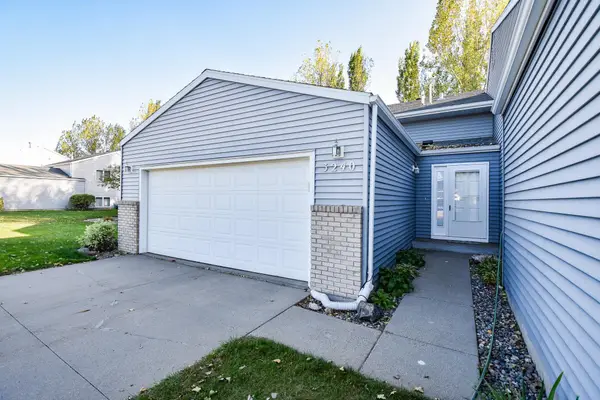 $249,900Active3 beds 2 baths2,088 sq. ft.
$249,900Active3 beds 2 baths2,088 sq. ft.3240 30th Avenue S, Fargo, ND 58103
MLS# 6798767Listed by: OXFORD REALTY (FM) - New
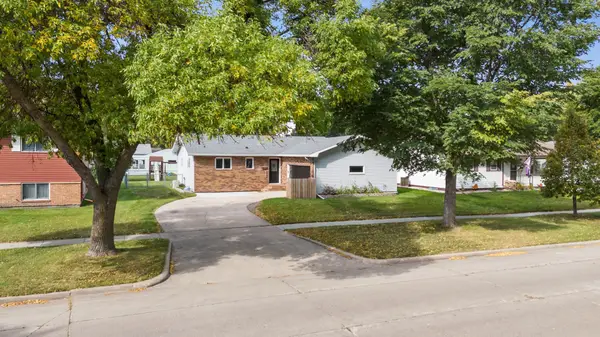 $316,900Active3 beds 2 baths2,264 sq. ft.
$316,900Active3 beds 2 baths2,264 sq. ft.1407 17th Street S, Fargo, ND 58103
MLS# 6796728Listed by: BERKSHIRE HATHAWAY HOMESERVICES PREMIER PROPERTIES - New
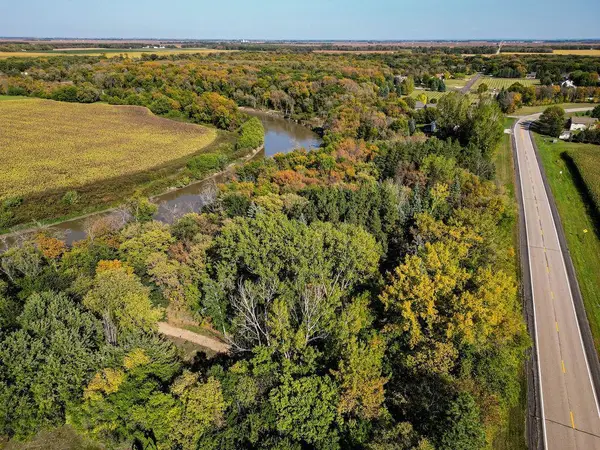 $425,000Active9.18 Acres
$425,000Active9.18 Acres1819 64th Avenue N, Fargo, ND 58102
MLS# 6797476Listed by: BERKSHIRE HATHAWAY HOMESERVICES PREMIER PROPERTIES - New
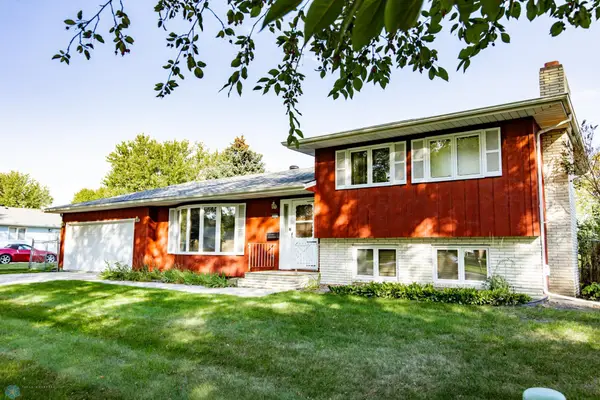 $360,000Active4 beds 2 baths2,956 sq. ft.
$360,000Active4 beds 2 baths2,956 sq. ft.3513 Par Street N, Fargo, ND 58102
MLS# 6793327Listed by: REAL (1531 FGO) - Open Sun, 1 to 4:30pmNew
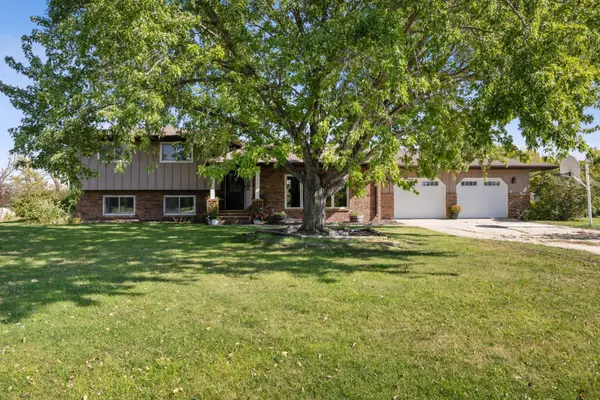 $395,000Active3 beds 2 baths2,000 sq. ft.
$395,000Active3 beds 2 baths2,000 sq. ft.4505 47th Street N, Fargo, ND 58102
MLS# 6797459Listed by: BEYOND REALTY
