1614 10th Street S, Fargo, ND 58103
Local realty services provided by:Better Homes and Gardens Real Estate Advantage One
1614 10th Street S,Fargo, ND 58103
$469,900
- 5 Beds
- 3 Baths
- 3,173 sq. ft.
- Single family
- Pending
Listed by: senaya enger, dustin enger
Office: trilogy real estate
MLS#:6767474
Source:ND_FMAAR
Price summary
- Price:$469,900
- Price per sq. ft.:$148.09
About this home
Welcome to 1614 10th St. S Fargo—a home that’s got all the charm of the 1940s with the modern updates you actually want! Sitting pretty on a prime lot in the Clara Barton neighborhood, this 2-story home is bursting with character, from the timeless front entrance to the gorgeous hardwood floors and crown molding throughout. Step inside, and you’ll instantly feel at home. The living room is bright, cozy & complete with a gas fireplace—perfect for those chilly nights. The kitchen? It’s fully updated with gas range, stainless steel appliances & a coffee nook. There’s even a formal dining room, ready for dinner parties & game nights. Natural light pours into the updated windows in the sunroom, with a main floor ¾ bath & laundry completing the main floor. Sunroom can be used as main floor primary bedroom suite for easy living! Upstairs, you’ll find an incredibly spacious primary plus 3 more bedrooms and a full bathroom, all full of charm & stunning upgrades! The basement boasts a third living area (hello movie room, craft area or game space!) A ½ bath, laundry room and storage space galore complete the basement. But the real showstopper? The backyard! Beautifully transformed with a stunning wooden deck, patio, 8'x16' oversized storage shed, and lush landscaping, it’s the ultimate space for relaxing and entertaining.
Contact an agent
Home facts
- Year built:1941
- Listing ID #:6767474
- Added:90 day(s) ago
- Updated:November 12, 2025 at 08:55 AM
Rooms and interior
- Bedrooms:5
- Total bathrooms:3
- Full bathrooms:1
- Half bathrooms:1
- Living area:3,173 sq. ft.
Heating and cooling
- Cooling:Central Air
- Heating:Forced Air
Structure and exterior
- Year built:1941
- Building area:3,173 sq. ft.
- Lot area:0.23 Acres
Schools
- High school:Fargo North
Utilities
- Water:City Water/Connected
- Sewer:City Sewer/Connected
Finances and disclosures
- Price:$469,900
- Price per sq. ft.:$148.09
- Tax amount:$5,261
New listings near 1614 10th Street S
- New
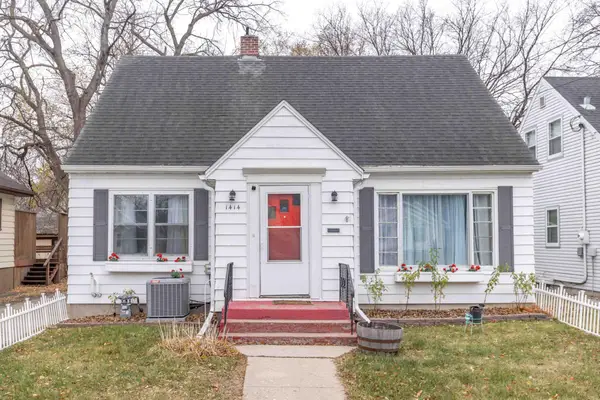 $254,900Active3 beds 3 baths2,432 sq. ft.
$254,900Active3 beds 3 baths2,432 sq. ft.1414 10th Avenue S, Fargo, ND 58103
MLS# 6814459Listed by: RE/MAX LEGACY REALTY - New
 $119,000Active2 beds 2 baths940 sq. ft.
$119,000Active2 beds 2 baths940 sq. ft.1405 25th Avenue S #A201, Fargo, ND 58103
MLS# 6816753Listed by: ARCHER REAL ESTATE SERVICES - New
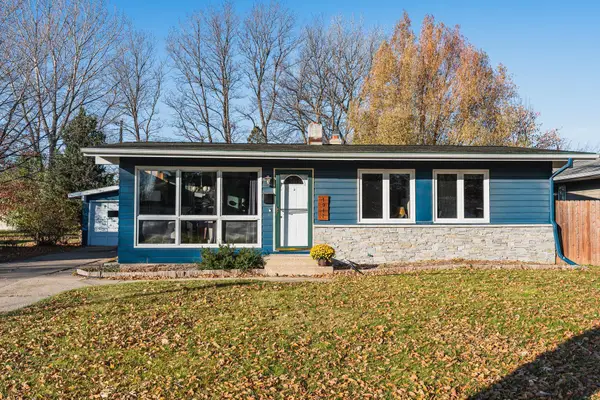 $290,000Active4 beds 3 baths2,210 sq. ft.
$290,000Active4 beds 3 baths2,210 sq. ft.1917 16 1/2 Street S, Fargo, ND 58103
MLS# 6816380Listed by: REAL (2534 FGO) - New
 $285,000Active3 beds 1 baths2,240 sq. ft.
$285,000Active3 beds 1 baths2,240 sq. ft.1425 11th Street S, Fargo, ND 58103
MLS# 6814691Listed by: BEYOND REALTY - New
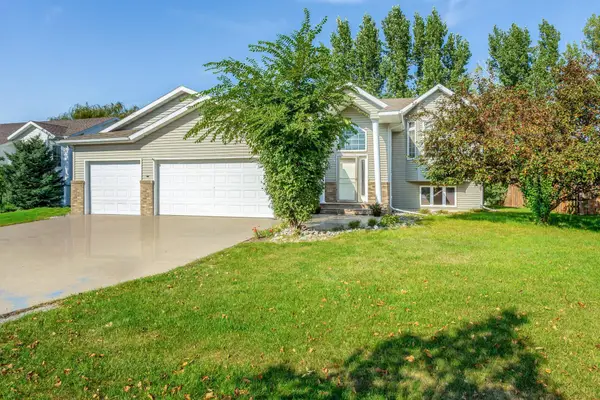 $375,000Active4 beds 3 baths2,778 sq. ft.
$375,000Active4 beds 3 baths2,778 sq. ft.3441 42nd Avenue S, Fargo, ND 58104
MLS# 6816150Listed by: REALTY XPERTS - Open Wed, 5 to 6:30pmNew
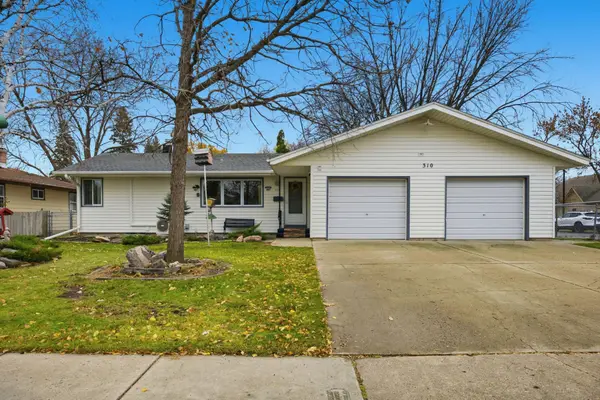 $270,000Active4 beds 2 baths1,992 sq. ft.
$270,000Active4 beds 2 baths1,992 sq. ft.310 27th Avenue N, Fargo, ND 58102
MLS# 6814737Listed by: BERKSHIRE HATHAWAY HOMESERVICES PREMIER PROPERTIES - Open Wed, 5 to 6:30pmNew
 $270,000Active4 beds 2 baths1,992 sq. ft.
$270,000Active4 beds 2 baths1,992 sq. ft.310 27th Avenue N, Fargo, ND 58102
MLS# 6814737Listed by: BERKSHIRE HATHAWAY HOMESERVICES PREMIER PROPERTIES - New
 $315,000Active2 beds 2 baths1,472 sq. ft.
$315,000Active2 beds 2 baths1,472 sq. ft.220 8th Street S #D4, Fargo, ND 58103
MLS# 6815540Listed by: CUSEY REAL ESTATE, INC. - New
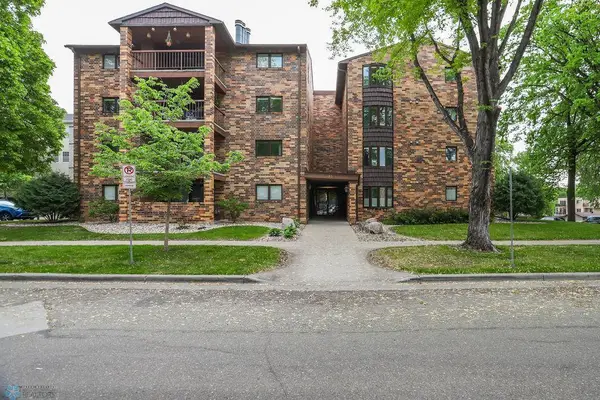 $315,000Active2 beds 2 baths1,472 sq. ft.
$315,000Active2 beds 2 baths1,472 sq. ft.220 8th Street S #D4, Fargo, ND 58103
MLS# 6815540Listed by: CUSEY REAL ESTATE, INC. - New
 $300,000Active4 beds 3 baths2,614 sq. ft.
$300,000Active4 beds 3 baths2,614 sq. ft.901 3rd Street N, Fargo, ND 58102
MLS# 6815025Listed by: PARK CO., REALTORS
