1842 52nd Street S, Fargo, ND 58103
Local realty services provided by:Better Homes and Gardens Real Estate Advantage One
1842 52nd Street S,Fargo, ND 58103
$380,000
- 4 Beds
- 4 Baths
- 2,736 sq. ft.
- Single family
- Active
Listed by: rochelle roesler, mba
Office: century 21 fm realty
MLS#:6808907
Source:ND_FMAAR
Price summary
- Price:$380,000
- Price per sq. ft.:$138.89
About this home
Don't let this one slip away—this incredible 4-bed, 4-bath gem is a modern sanctuary packed with thoughtful design and features you'll actually use. Imagine stepping inside: the main living area feels expansive and welcoming thanks to the vaulted ceilings, instantly making you feel at home. The kitchen is a chef's dream, ready for holiday baking with a gas range, stainless steel appliances, and massive counter space for all your entertaining needs. Escape the brisk autumn air in your massive primary suite with a huge walk-in closet and jetted tub, a workspace landing along with more bedrooms. The basement is the answer for a winter escape and perfect for your own home theater or game room. A 4th bedroom would be ideal for your guests. Enjoy a fully fenced yard, larger patio for grilling and storage shed. With a nice sized heated garage makes storage easy and has backyard access. Don't forget about the EV charger. This home is everything you need to settle in before the heavy coats come out. Opportunities like this vanish quickly! Call to schedule your own private showing today—you won't want to ring in the new year anywhere else!
Contact an agent
Home facts
- Year built:2000
- Listing ID #:6808907
- Added:110 day(s) ago
- Updated:February 10, 2026 at 04:34 PM
Rooms and interior
- Bedrooms:4
- Total bathrooms:4
- Full bathrooms:3
- Half bathrooms:1
- Living area:2,736 sq. ft.
Heating and cooling
- Cooling:Central Air
- Heating:Forced Air
Structure and exterior
- Year built:2000
- Building area:2,736 sq. ft.
- Lot area:0.2 Acres
Utilities
- Water:City Water/Connected
- Sewer:City Sewer/Connected
Finances and disclosures
- Price:$380,000
- Price per sq. ft.:$138.89
- Tax amount:$5,376
New listings near 1842 52nd Street S
- New
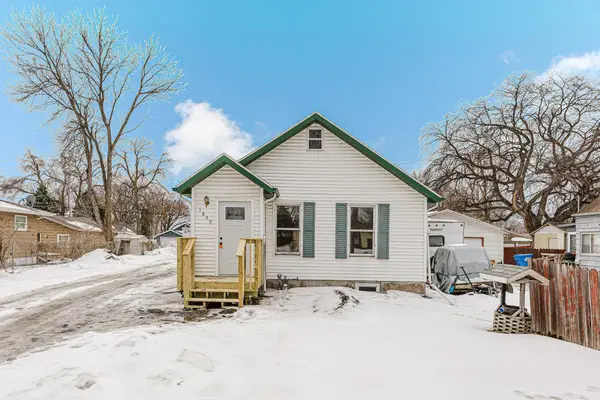 $255,000Active4 beds 2 baths1,760 sq. ft.
$255,000Active4 beds 2 baths1,760 sq. ft.1830 4th Street N, Fargo, ND 58102
MLS# 7019619Listed by: EXP REALTY (3788 FGO) - Coming Soon
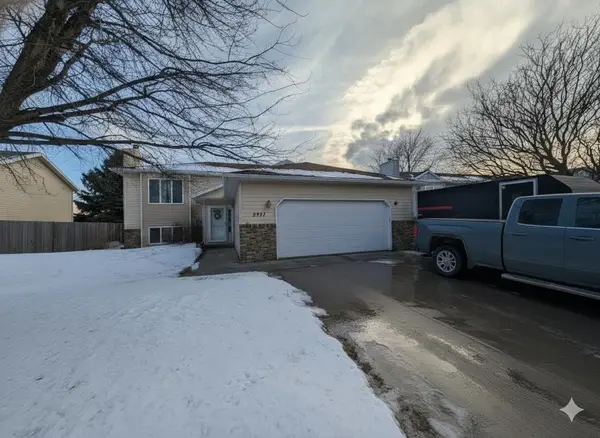 $369,900Coming Soon4 beds 3 baths
$369,900Coming Soon4 beds 3 baths2922 23rd Avenue S, Fargo, ND 58103
MLS# 7020225Listed by: BARRY JAMES REALTY TEAM CORPORATION - New
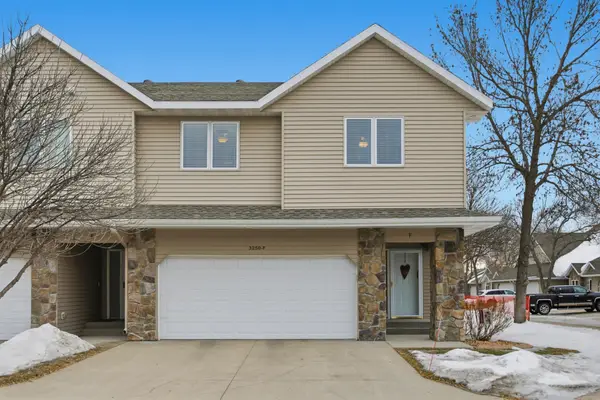 $330,000Active3 beds 3 baths1,973 sq. ft.
$330,000Active3 beds 3 baths1,973 sq. ft.3250 40 Avenue S #F, Fargo, ND 58104
MLS# 7018554Listed by: PARK CO., REALTORS - New
 $330,000Active3 beds 3 baths1,978 sq. ft.
$330,000Active3 beds 3 baths1,978 sq. ft.3250 40 Avenue S #F, Fargo, ND 58104
MLS# 7018554Listed by: PARK CO., REALTORS - New
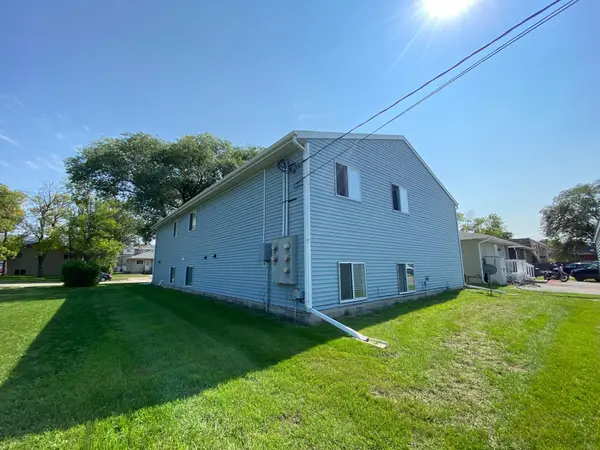 $325,000Active10 beds 4 baths3,944 sq. ft.
$325,000Active10 beds 4 baths3,944 sq. ft.1026 16th Street N, Fargo, ND 58102
MLS# 7019842Listed by: TRILOGY REAL ESTATE - New
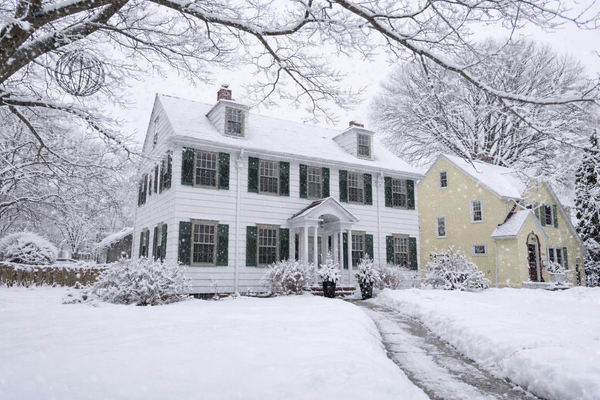 $889,900Active5 beds 5 baths4,547 sq. ft.
$889,900Active5 beds 5 baths4,547 sq. ft.1502 8th Street S, Fargo, ND 58103
MLS# 7018591Listed by: PARK CO., REALTORS - New
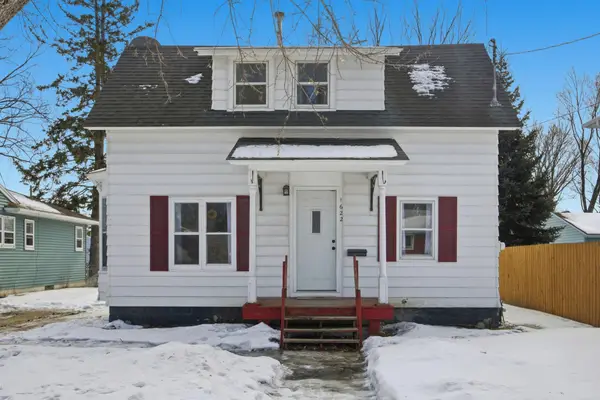 $190,000Active3 beds 2 baths1,516 sq. ft.
$190,000Active3 beds 2 baths1,516 sq. ft.1622 7th Avenue S, Fargo, ND 58103
MLS# 7018352Listed by: PARK CO., REALTORS - New
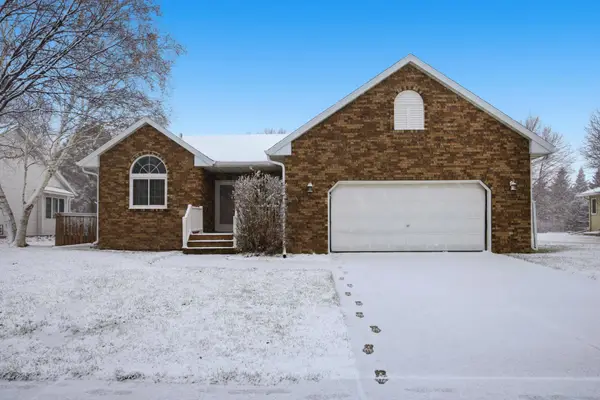 $439,900Active4 beds 2 baths2,820 sq. ft.
$439,900Active4 beds 2 baths2,820 sq. ft.1202 41st Avenue N, Fargo, ND 58102
MLS# 7015170Listed by: REAL (2534 FGO) - New
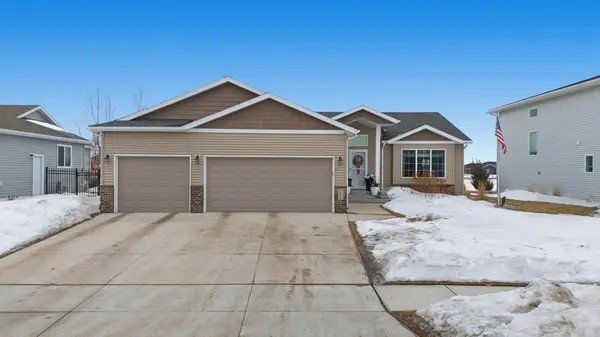 $499,000Active5 beds 3 baths3,004 sq. ft.
$499,000Active5 beds 3 baths3,004 sq. ft.6965 24th Street S, Fargo, ND 58104
MLS# 7019376Listed by: RE/MAX LEGACY REALTY - New
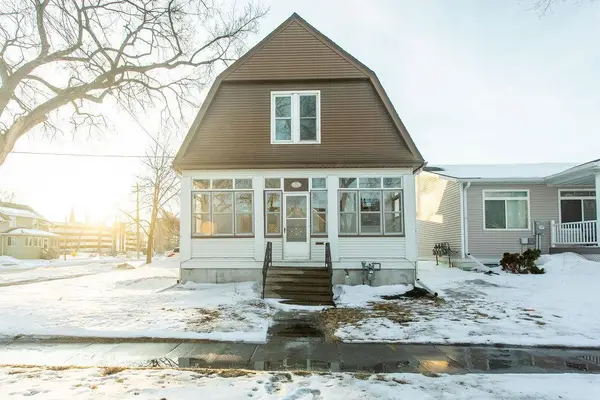 $214,500Active3 beds 1 baths1,591 sq. ft.
$214,500Active3 beds 1 baths1,591 sq. ft.804 N 3rd Street N, Fargo, ND 58102
MLS# 7019249Listed by: TRILOGY REAL ESTATE

