2427 Victoria Rose Drive S, Fargo, ND 58104
Local realty services provided by:Better Homes and Gardens Real Estate Advantage One
Listed by:pat karley, associate broker
Office:berkshire hathaway homeservices premier properties
MLS#:6787847
Source:ND_FMAAR
Price summary
- Price:$465,000
- Price per sq. ft.:$162.13
- Monthly HOA dues:$25
About this home
This Home is all about DETAILS!! That's because almost every detail in this home has been updated. From the kitchen with stone countertops and a tile floor to 3 full baths with stone countertops and undermount sinks. The Anderson wood windows look like they were just installed! You've got a formal dining room which is open to the living room making this home great for entertaining. The primary bedroom suite is large and the walk-in closet has SO MUCH ROOM! With 4 bedrooms, 3 full baths and two family rooms there is space for everyone! The large 3 stall garage is insulated and finished. And, you'll appreciate the new 3 car wide concrete driveway. The yard is beautifully landscaped and the large deck was just stained. The steel siding means maintenance is a minimum. What's to do? Not a Thing!! Just sit back and enjoy! The Best Part? NO SPECIAL ASSESSMENTS!
Contact an agent
Home facts
- Year built:1990
- Listing ID #:6787847
- Added:50 day(s) ago
- Updated:November 02, 2025 at 07:31 AM
Rooms and interior
- Bedrooms:4
- Total bathrooms:3
- Full bathrooms:3
- Living area:2,868 sq. ft.
Heating and cooling
- Cooling:Central Air
- Heating:Forced Air
Structure and exterior
- Roof:Archetectural Shingles
- Year built:1990
- Building area:2,868 sq. ft.
- Lot area:0.31 Acres
Utilities
- Water:City Water/Connected
- Sewer:City Sewer/Connected
Finances and disclosures
- Price:$465,000
- Price per sq. ft.:$162.13
- Tax amount:$4,437
New listings near 2427 Victoria Rose Drive S
- New
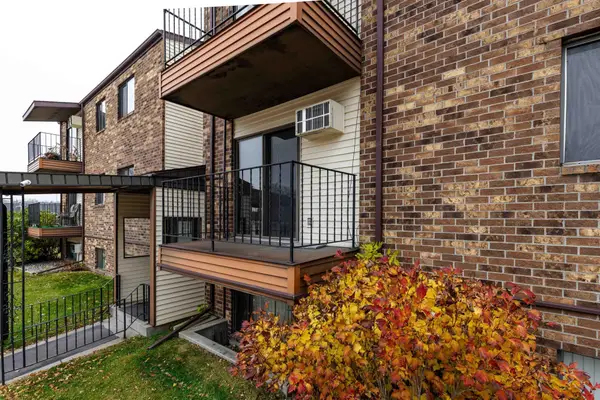 $82,000Active1 beds 1 baths731 sq. ft.
$82,000Active1 beds 1 baths731 sq. ft.2650 S 15th Street S #203, Fargo, ND 58103
MLS# 6805964Listed by: REALTY XPERTS - New
 $82,000Active1 beds 1 baths731 sq. ft.
$82,000Active1 beds 1 baths731 sq. ft.2650 S 15th Street S #203, Fargo, ND 58103
MLS# 6805964Listed by: REALTY XPERTS - New
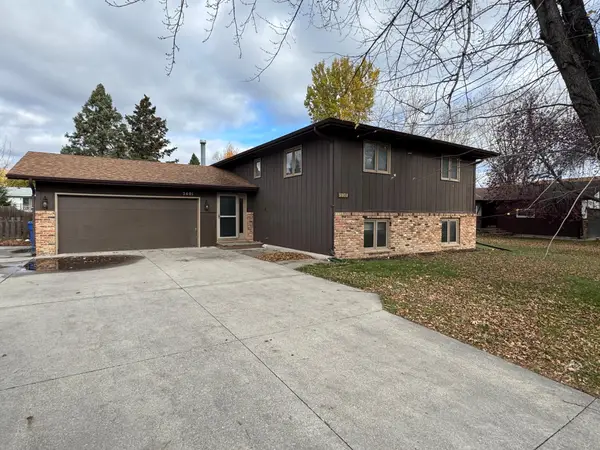 $250,000Active5 beds 3 baths2,304 sq. ft.
$250,000Active5 beds 3 baths2,304 sq. ft.2401 17th Avenue S, Fargo, ND 58103
MLS# 6811289Listed by: EXP REALTY (3788 FGO) - New
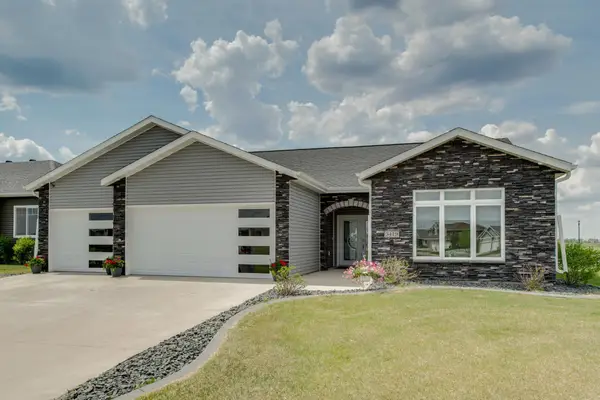 $550,000Active3 beds 2 baths1,987 sq. ft.
$550,000Active3 beds 2 baths1,987 sq. ft.5419 43rd Street S, Fargo, ND 58104
MLS# 6812216Listed by: EXIT REALTY METRO - New
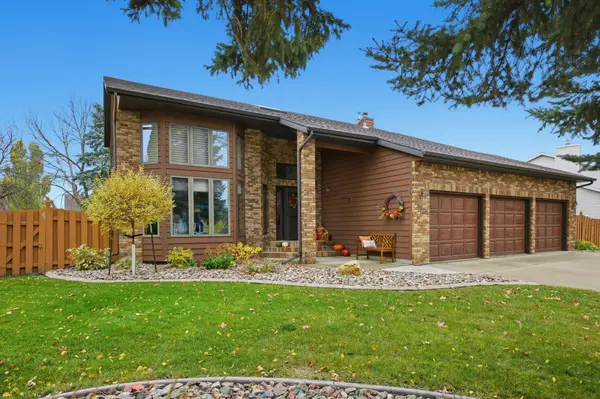 $565,000Active5 beds 4 baths3,917 sq. ft.
$565,000Active5 beds 4 baths3,917 sq. ft.3520 21st Street S, Fargo, ND 58104
MLS# 6807932Listed by: JAMES PATRICK REAL ESTATE - New
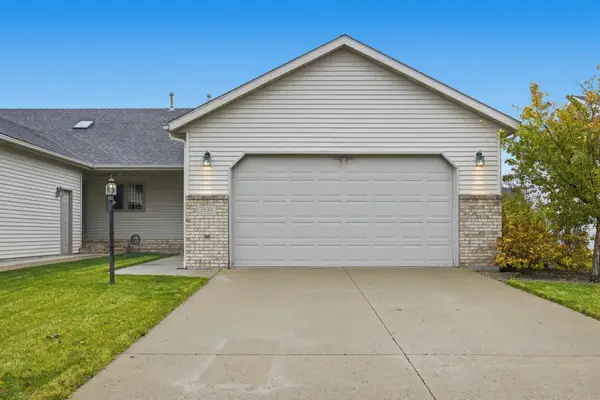 $367,500Active4 beds 3 baths2,526 sq. ft.
$367,500Active4 beds 3 baths2,526 sq. ft.2830 Wheatland Drive S, Fargo, ND 58103
MLS# 6811221Listed by: JAMES PATRICK REAL ESTATE - New
 $565,000Active5 beds 4 baths3,837 sq. ft.
$565,000Active5 beds 4 baths3,837 sq. ft.3520 21st Street S, Fargo, ND 58104
MLS# 6807932Listed by: JAMES PATRICK REAL ESTATE - New
 $367,500Active4 beds 3 baths2,526 sq. ft.
$367,500Active4 beds 3 baths2,526 sq. ft.2830 Wheatland Drive S, Fargo, ND 58103
MLS# 6811221Listed by: JAMES PATRICK REAL ESTATE - New
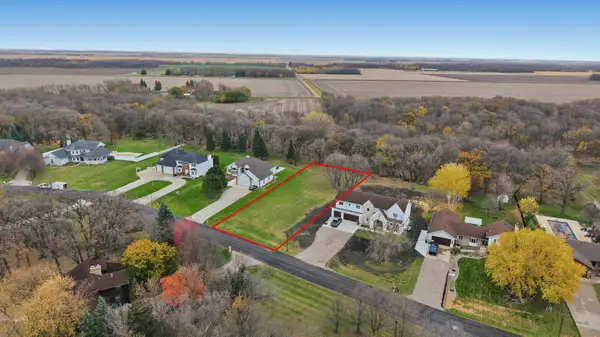 $425,000Active1.24 Acres
$425,000Active1.24 Acres6411 13th Street N, Fargo, ND 58102
MLS# 6811302Listed by: BEYOND REALTY - New
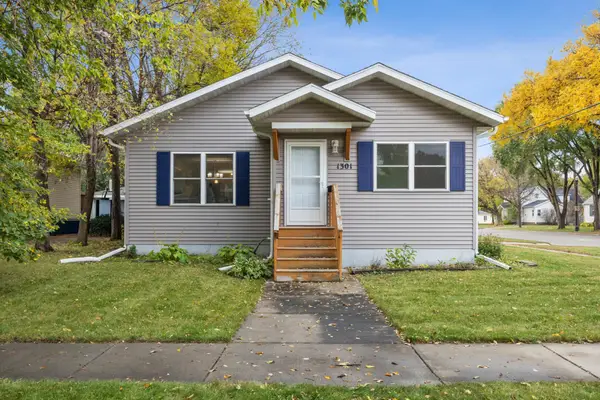 $280,000Active3 beds 2 baths2,232 sq. ft.
$280,000Active3 beds 2 baths2,232 sq. ft.1301 16 1/2 Street S, Fargo, ND 58103
MLS# 6811147Listed by: REALTY XPERTS
