25 Birch Lane S, Fargo, ND 58103
Local realty services provided by:Better Homes and Gardens Real Estate Advantage One
25 Birch Lane S,Fargo, ND 58103
$440,000
- 4 Beds
- 3 Baths
- 3,080 sq. ft.
- Single family
- Pending
Listed by:hunter mouw
Office:real (216 fgo)
MLS#:6744086
Source:ND_FMAAR
Price summary
- Price:$440,000
- Price per sq. ft.:$142.86
About this home
Welcome to 25 Birch Lane S, a beautifully maintained and updated 4-bedroom, 3-bathroom rambler with over 3,000 sq ft of well-designed living space in a fantastic Fargo location. The main floor boasts hardwood floors, large windows, a cozy fireplace, and a bright sunroom/dining area. You’ll love entertaining in the updated kitchen which opens to the great room and dining room, perfect for gatherings and family dinners!
The spacious primary suite features a walk-in closet and a large, accessible tile shower. The spacious finished basement adds flexibility with a 4th bedroom, family room, and a large storage area. Recent updates also include a new A/C, updated landscaping, and an updated backyard complete with patio and entertaining space. The fully fenced yard and heated 2-stall garage round out this impressive home. Don’t miss your chance on this move in ready home—schedule your private showing today!
Contact an agent
Home facts
- Year built:1977
- Listing ID #:6744086
- Added:95 day(s) ago
- Updated:September 29, 2025 at 07:25 AM
Rooms and interior
- Bedrooms:4
- Total bathrooms:3
- Full bathrooms:1
- Half bathrooms:1
- Living area:3,080 sq. ft.
Heating and cooling
- Cooling:Central Air
- Heating:Baseboard, Heat Pump
Structure and exterior
- Roof:Archetectural Shingles
- Year built:1977
- Building area:3,080 sq. ft.
- Lot area:0.25 Acres
Utilities
- Water:City Water/Connected
- Sewer:City Sewer/Connected
Finances and disclosures
- Price:$440,000
- Price per sq. ft.:$142.86
- Tax amount:$4,307
New listings near 25 Birch Lane S
- New
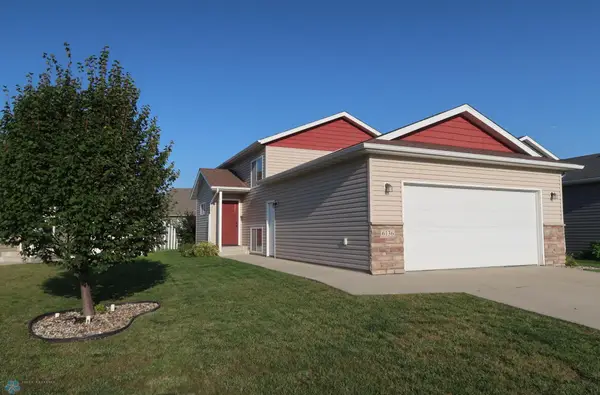 $315,000Active3 beds 2 baths1,790 sq. ft.
$315,000Active3 beds 2 baths1,790 sq. ft.6136 35th Street S, Fargo, ND 58104
MLS# 6795369Listed by: KW INSPIRE REALTY KELLER WILLIAMS - New
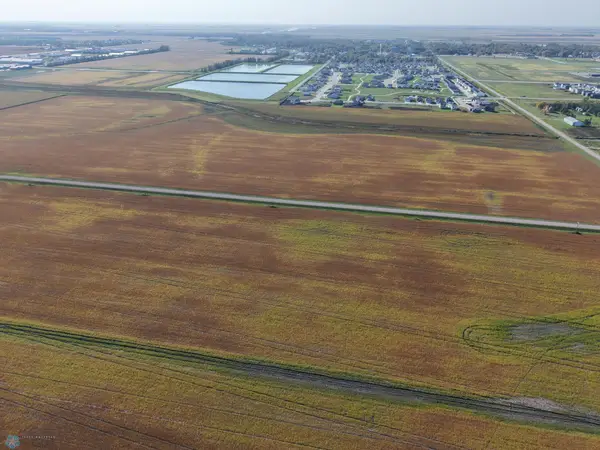 $1,836,100Active8.54 Acres
$1,836,100Active8.54 Acres9350 57th Street S, Fargo, ND 58104
MLS# 6794479Listed by: EXP REALTY (3523 FGO) - New
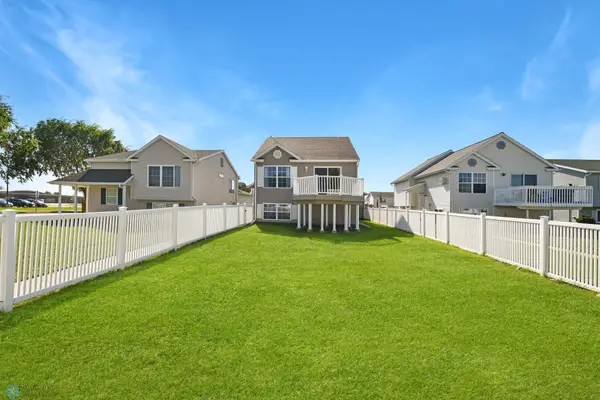 $267,000Active4 beds 2 baths1,736 sq. ft.
$267,000Active4 beds 2 baths1,736 sq. ft.2124 58 Avenue S, Fargo, ND 58104
MLS# 6795183Listed by: TRILOGY REAL ESTATE - New
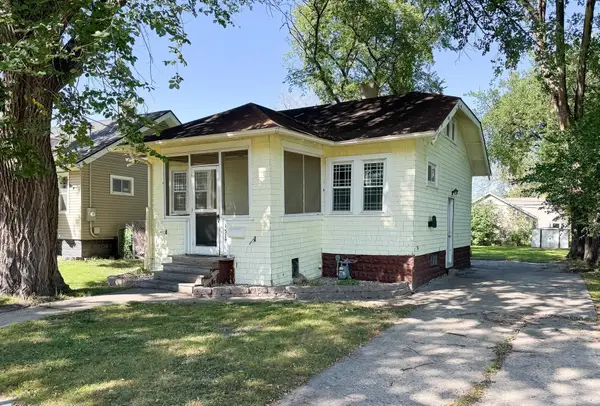 $124,900Active2 beds 1 baths1,380 sq. ft.
$124,900Active2 beds 1 baths1,380 sq. ft.1517 9th Avenue S, Fargo, ND 58103
MLS# 6795081Listed by: KELLER WILLIAMS REALTY PROFESSIONALS - New
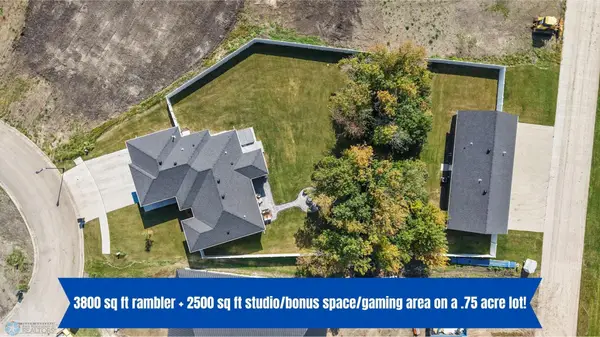 $1,039,900Active5 beds 4 baths3,830 sq. ft.
$1,039,900Active5 beds 4 baths3,830 sq. ft.5881 31st Street S, Fargo, ND 58104
MLS# 6792320Listed by: RE/MAX LEGACY REALTY - New
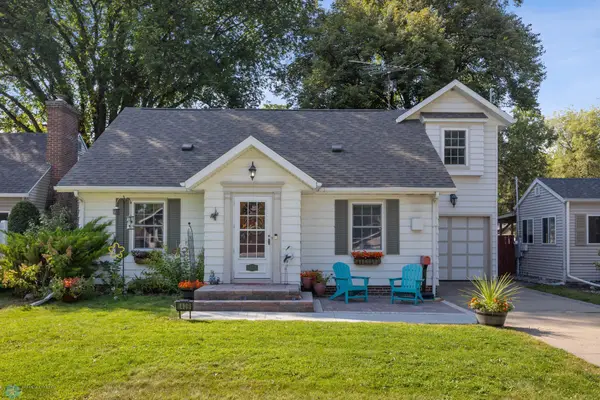 $414,900Active5 beds 3 baths2,963 sq. ft.
$414,900Active5 beds 3 baths2,963 sq. ft.1439 10th Street S, Fargo, ND 58103
MLS# 6792651Listed by: PARK CO., REALTORS - New
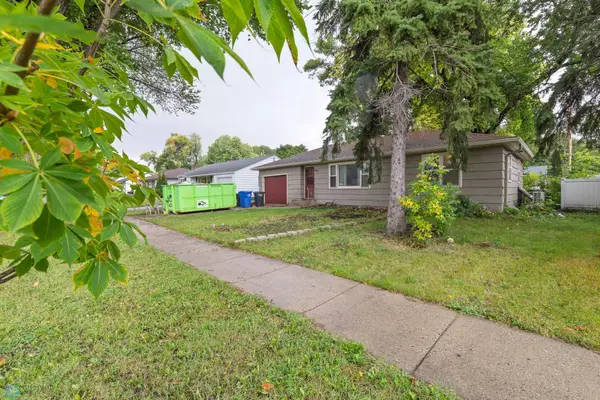 $265,000Active4 beds 2 baths2,378 sq. ft.
$265,000Active4 beds 2 baths2,378 sq. ft.305 19th Avenue N, Fargo, ND 58102
MLS# 6792803Listed by: KW INSPIRE REALTY KELLER WILLIAMS - New
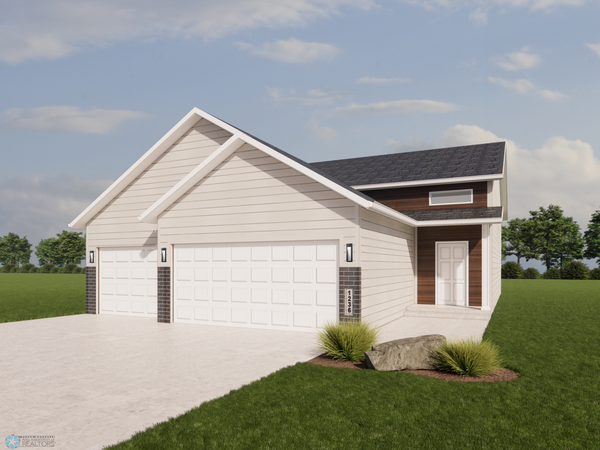 Listed by BHGRE$374,900Active4 beds 3 baths2,176 sq. ft.
Listed by BHGRE$374,900Active4 beds 3 baths2,176 sq. ft.6806 Belding Drive S, Fargo, ND 58104
MLS# 6793890Listed by: BETTER HOMES AND GARDENS REAL ESTATE ADVANTAGE ONE - New
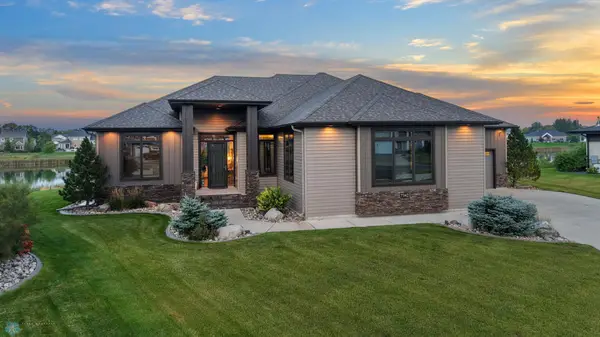 $925,000Active5 beds 4 baths4,656 sq. ft.
$925,000Active5 beds 4 baths4,656 sq. ft.7342 15th Street S, Fargo, ND 58104
MLS# 6792379Listed by: PARK CO., REALTORS 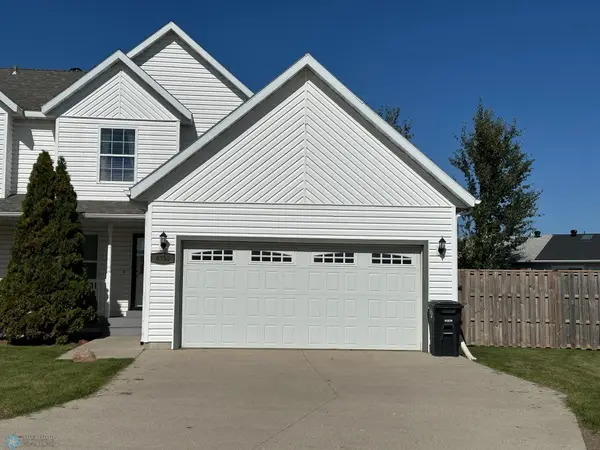 $248,000Pending3 beds 3 baths2,472 sq. ft.
$248,000Pending3 beds 3 baths2,472 sq. ft.4733 Clock Tower Lane S, Fargo, ND 58104
MLS# 6793431Listed by: TOWN & COUNTRY REALTY
