2801 26th Avenue S, Fargo, ND 58103
Local realty services provided by:Better Homes and Gardens Real Estate Advantage One
2801 26th Avenue S,Fargo, ND 58103
$520,000
- 5 Beds
- 4 Baths
- 3,234 sq. ft.
- Single family
- Pending
Listed by: gena syvertson, michael j syvertson
Office: realty xperts
MLS#:6790521
Source:NSMLS
Price summary
- Price:$520,000
- Price per sq. ft.:$160.79
- Monthly HOA dues:$105
About this home
Welcome to this spacious 5-bedroom, 4-bath home located across from Bluemont Lakes in a highly desirable neighborhood! Designed for both comfort and entertaining, this home features a formal dining room, generously sized living spaces, and a kitchen with granite countertops. The large master suite offers a relaxing jacuzzi tub, while the family room includes a cozy fireplace and walk-out access to a huge private enclosed patio. Enjoy outdoor living with a new maintenance-free deck, a beautifully landscaped lot with sprinkler system, and panoramic views of green space and bike paths right behind the home. The heated 3-stall garage includes convenient lower-level access. So many updates throughout, including fresh paint and brand-new carpet. This home also features steel siding and low specials. Schedule your showing appointment today!
Contact an agent
Home facts
- Year built:1988
- Listing ID #:6790521
- Added:147 day(s) ago
- Updated:February 12, 2026 at 08:43 PM
Rooms and interior
- Bedrooms:5
- Total bathrooms:4
- Full bathrooms:2
- Half bathrooms:1
- Living area:3,234 sq. ft.
Heating and cooling
- Cooling:Central Air
- Heating:Forced Air
Structure and exterior
- Year built:1988
- Building area:3,234 sq. ft.
- Lot area:0.26 Acres
Utilities
- Water:City Water - Connected
- Sewer:City Sewer - Connected
Finances and disclosures
- Price:$520,000
- Price per sq. ft.:$160.79
- Tax amount:$5,723 (2024)
New listings near 2801 26th Avenue S
- New
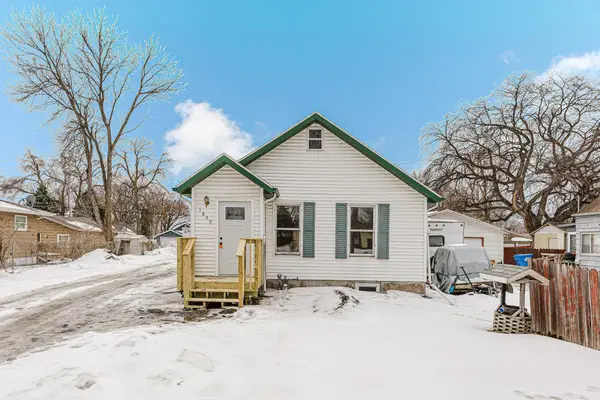 $255,000Active4 beds 2 baths1,760 sq. ft.
$255,000Active4 beds 2 baths1,760 sq. ft.1830 4th Street N, Fargo, ND 58102
MLS# 7019619Listed by: EXP REALTY (3788 FGO) - Coming Soon
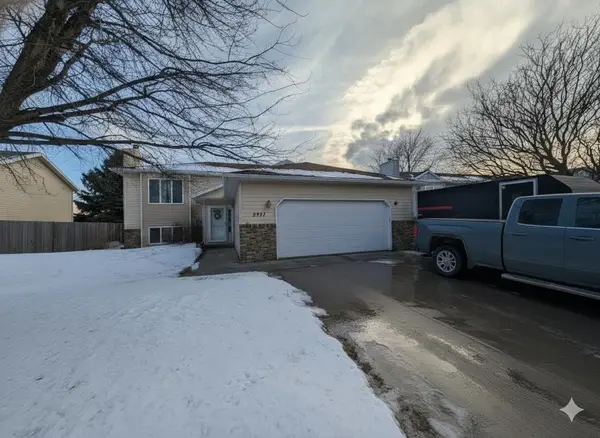 $369,900Coming Soon4 beds 3 baths
$369,900Coming Soon4 beds 3 baths2922 23rd Avenue S, Fargo, ND 58103
MLS# 7020225Listed by: BARRY JAMES REALTY TEAM CORPORATION - New
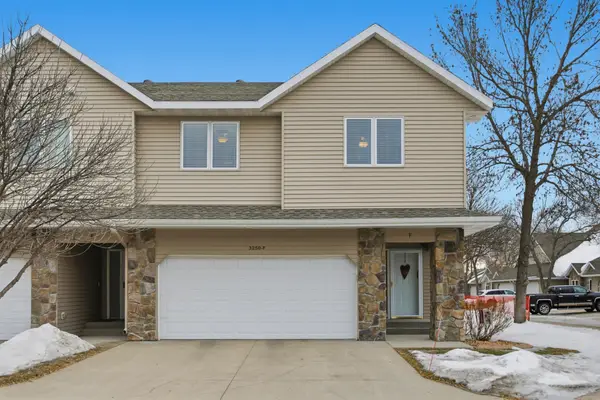 $330,000Active3 beds 3 baths1,973 sq. ft.
$330,000Active3 beds 3 baths1,973 sq. ft.3250 40 Avenue S #F, Fargo, ND 58104
MLS# 7018554Listed by: PARK CO., REALTORS - New
 $330,000Active3 beds 3 baths1,978 sq. ft.
$330,000Active3 beds 3 baths1,978 sq. ft.3250 40 Avenue S #F, Fargo, ND 58104
MLS# 7018554Listed by: PARK CO., REALTORS - New
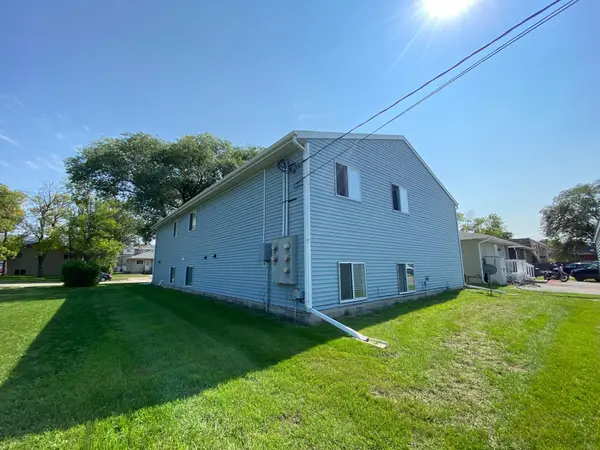 $325,000Active10 beds 4 baths3,944 sq. ft.
$325,000Active10 beds 4 baths3,944 sq. ft.1026 16th Street N, Fargo, ND 58102
MLS# 7019842Listed by: TRILOGY REAL ESTATE - New
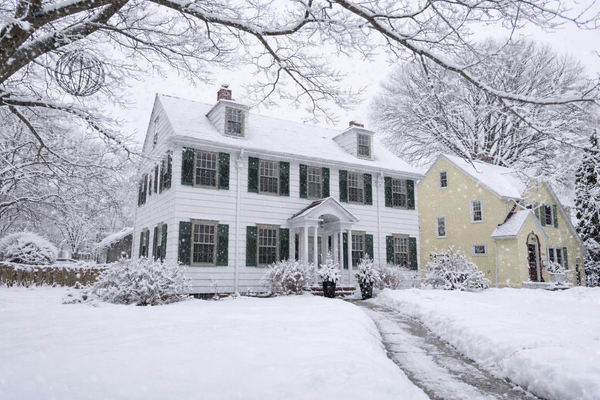 $889,900Active5 beds 5 baths4,547 sq. ft.
$889,900Active5 beds 5 baths4,547 sq. ft.1502 8th Street S, Fargo, ND 58103
MLS# 7018591Listed by: PARK CO., REALTORS - New
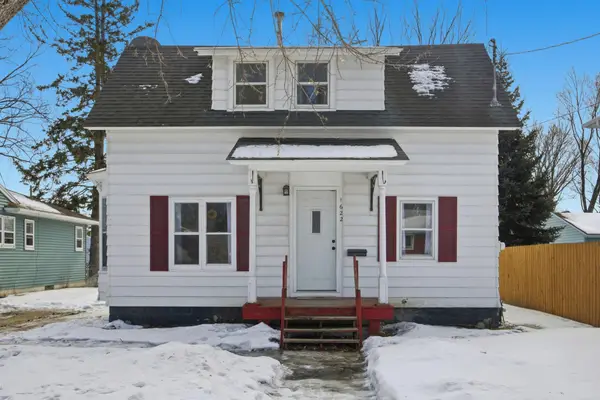 $190,000Active3 beds 2 baths1,516 sq. ft.
$190,000Active3 beds 2 baths1,516 sq. ft.1622 7th Avenue S, Fargo, ND 58103
MLS# 7018352Listed by: PARK CO., REALTORS - New
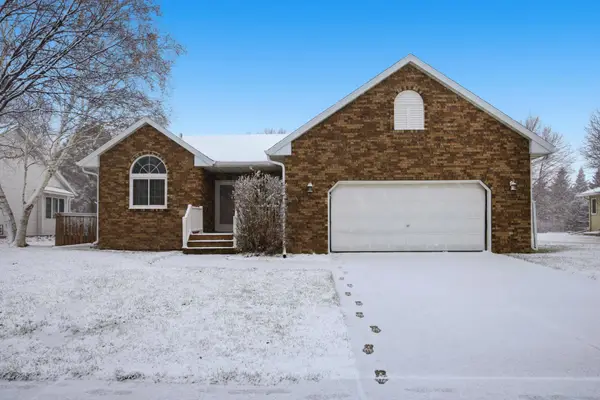 $439,900Active4 beds 2 baths2,820 sq. ft.
$439,900Active4 beds 2 baths2,820 sq. ft.1202 41st Avenue N, Fargo, ND 58102
MLS# 7015170Listed by: REAL (2534 FGO) - New
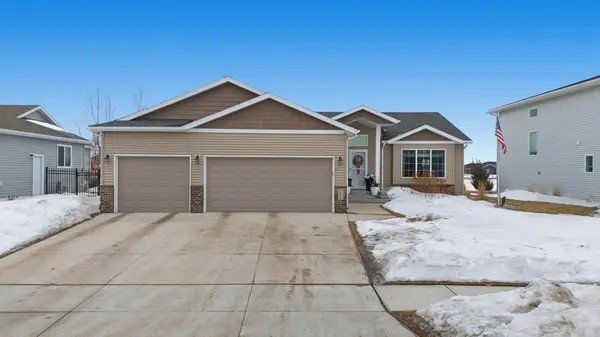 $499,000Active5 beds 3 baths3,004 sq. ft.
$499,000Active5 beds 3 baths3,004 sq. ft.6965 24th Street S, Fargo, ND 58104
MLS# 7019376Listed by: RE/MAX LEGACY REALTY - New
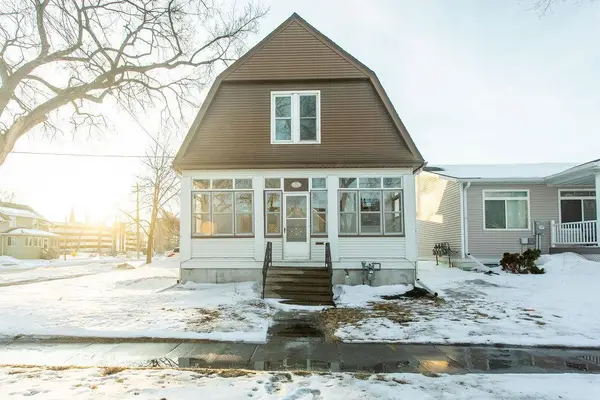 $214,500Active3 beds 1 baths1,591 sq. ft.
$214,500Active3 beds 1 baths1,591 sq. ft.804 N 3rd Street N, Fargo, ND 58102
MLS# 7019249Listed by: TRILOGY REAL ESTATE

