- BHGRE®
- North Dakota
- Fargo
- 2925 Edgewood Drive N
2925 Edgewood Drive N, Fargo, ND 58102
Local realty services provided by:Better Homes and Gardens Real Estate Advantage One
2925 Edgewood Drive N,Fargo, ND 58102
$405,000
- 4 Beds
- 2 Baths
- 2,472 sq. ft.
- Single family
- Active
Listed by: gena syvertson, michael j syvertson
Office: realty xperts
MLS#:6780241
Source:ND_FMAAR
Price summary
- Price:$405,000
- Price per sq. ft.:$163.83
About this home
Beautifully updated 4-level split located in a prime North Fargo location on desirable Edgewood Drive within the Longfellow School District! Situated on a corner lot backing to open green space, this home offers an open main floor with vaulted ceilings, wood beam accents, hardwood floors, and a remodeled kitchen featuring granite countertops, tile backsplash, refaced cabinets with roll-out drawers, and updated appliances. Upstairs, you’ll find 3 bedrooms and a Hollywood-style bath with a jetted tub/shower and an oversized linen closet. The lower-level family room is perfect for relaxing by the fireplace with its brick accent wall and also includes the fourth bedroom, a ¾ bath, and access to the oversized two-stall attached garage. There is room to grow in the partially unfinished basement with potential for a 5th bedroom by adding an egress window, plus a large laundry area with a sink, storage, and a flex room. Enjoy the dual-zone heating, central air, nearly all newer windows, and a poured foundation, along with a complete exterior refresh in 2005 including steel siding, shingles, fascia, soffits, gutters, front door, garage door, and patio doors. Recent 2025 updates include a new gas water heater, dishwasher, and microwave. Enjoy outdoor living from the massive composite deck overlooking green space. Low special assessments!
Contact an agent
Home facts
- Year built:1970
- Listing ID #:6780241
- Added:162 day(s) ago
- Updated:February 10, 2026 at 04:34 PM
Rooms and interior
- Bedrooms:4
- Total bathrooms:2
- Full bathrooms:1
- Living area:2,472 sq. ft.
Heating and cooling
- Cooling:Central Air
- Heating:Forced Air
Structure and exterior
- Year built:1970
- Building area:2,472 sq. ft.
- Lot area:0.21 Acres
Schools
- High school:Fargo North
Utilities
- Water:City Water/Connected
- Sewer:City Sewer/Connected
Finances and disclosures
- Price:$405,000
- Price per sq. ft.:$163.83
- Tax amount:$2,964
New listings near 2925 Edgewood Drive N
- Open Tue, 5 to 6:30pmNew
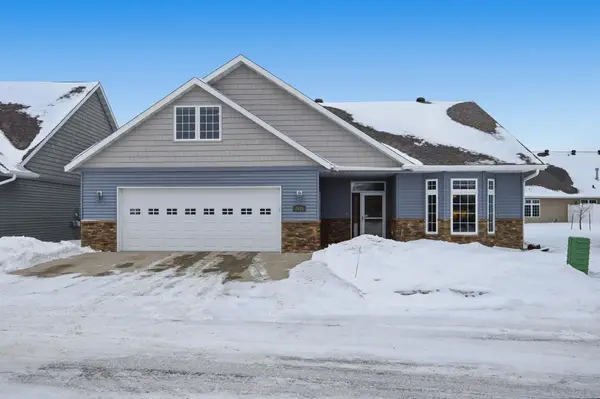 $500,000Active2 beds 3 baths2,043 sq. ft.
$500,000Active2 beds 3 baths2,043 sq. ft.3636 Cypress Lane S, Fargo, ND 58104
MLS# 7015819Listed by: PARK CO., REALTORS - New
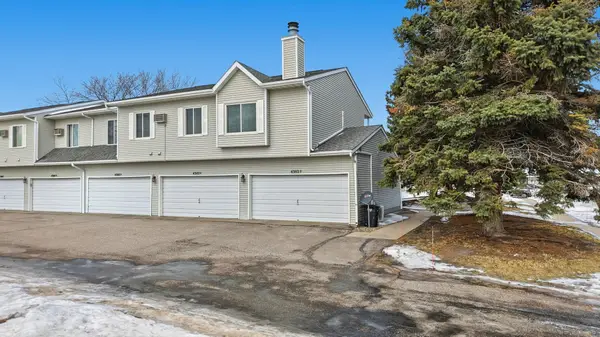 $165,000Active2 beds 1 baths950 sq. ft.
$165,000Active2 beds 1 baths950 sq. ft.4302 13 1/2 Avenue S #F, Fargo, ND 58103
MLS# 7018922Listed by: BERKSHIRE HATHAWAY HOMESERVICES PREMIER PROPERTIES - New
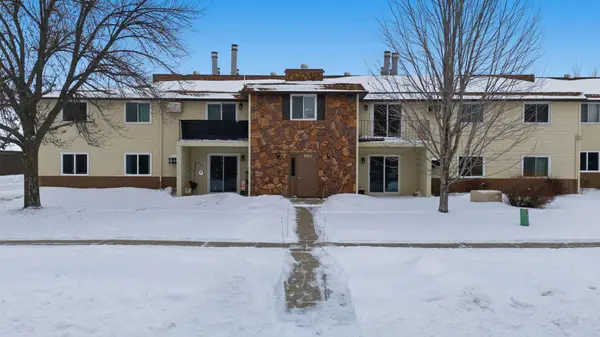 $152,000Active2 beds 1 baths1,008 sq. ft.
$152,000Active2 beds 1 baths1,008 sq. ft.3255 16th Avenue S #9, Fargo, ND 58103
MLS# 7016277Listed by: BEYOND REALTY - New
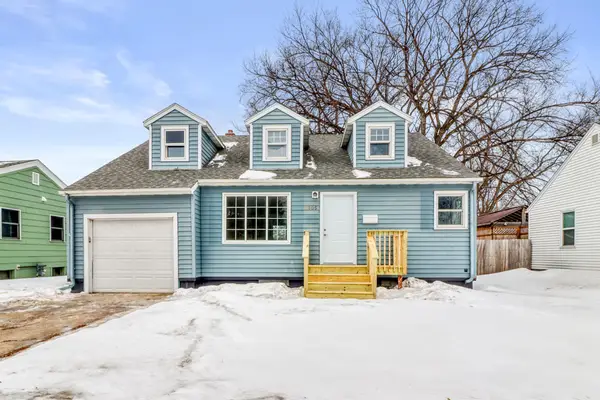 $304,000Active3 beds 2 baths2,954 sq. ft.
$304,000Active3 beds 2 baths2,954 sq. ft.1605 14th Street S, Fargo, ND 58103
MLS# 7013405Listed by: HOMESMART ADVENTURE REALTY (WF) - New
 $152,000Active2 beds 1 baths1,008 sq. ft.
$152,000Active2 beds 1 baths1,008 sq. ft.3255 16th Avenue S #9, Fargo, ND 58103
MLS# 7016277Listed by: BEYOND REALTY - New
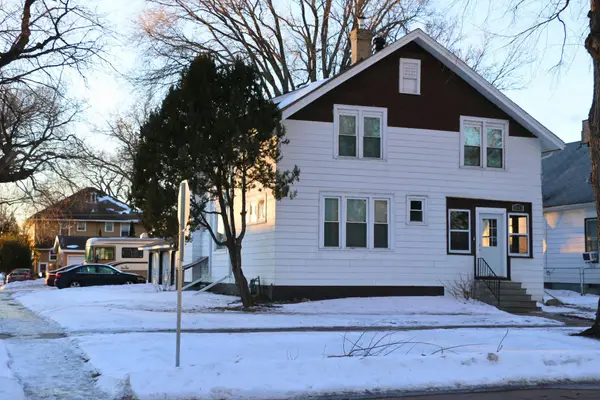 $309,900Active5 beds 4 baths2,855 sq. ft.
$309,900Active5 beds 4 baths2,855 sq. ft.1002 5th Street N, Fargo, ND 58102
MLS# 7017918Listed by: REALTY XPERTS - New
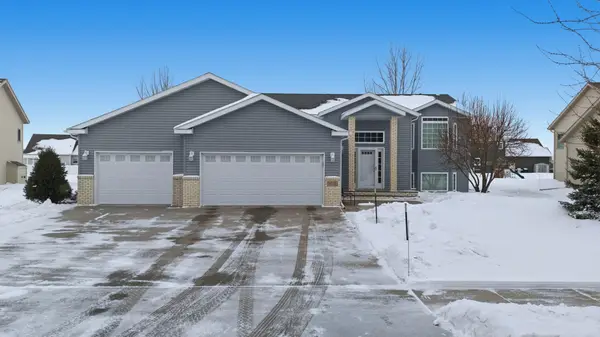 $497,900Active4 beds 3 baths3,192 sq. ft.
$497,900Active4 beds 3 baths3,192 sq. ft.4238 43rd Avenue S, Fargo, ND 58104
MLS# 7017297Listed by: PARK CO., REALTORS - New
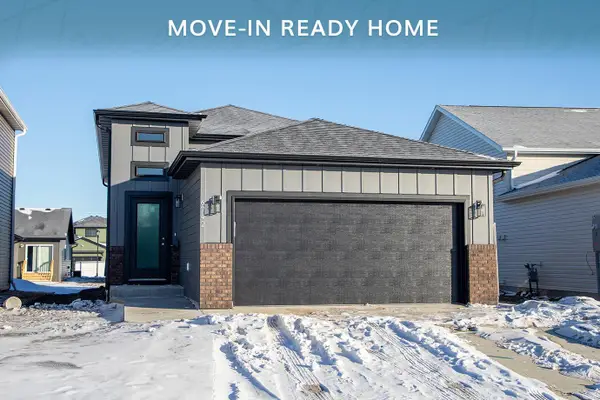 $361,748Active4 beds 3 baths2,239 sq. ft.
$361,748Active4 beds 3 baths2,239 sq. ft.6742 Meadow View Drive S, Fargo, ND 58104
MLS# 7017635Listed by: THOMSEN HOMES - New
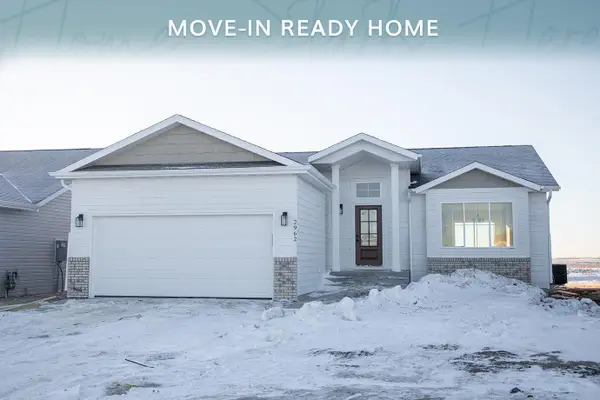 $431,293Active4 beds 3 baths2,636 sq. ft.
$431,293Active4 beds 3 baths2,636 sq. ft.2962 74 Avenue S, Fargo, ND 58104
MLS# 7017656Listed by: THOMSEN HOMES - New
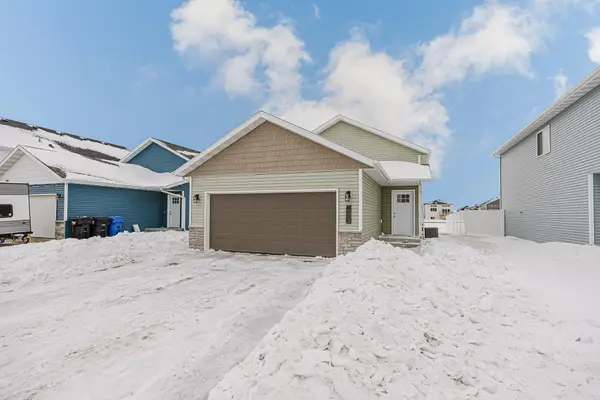 $345,000Active4 beds 2 baths2,104 sq. ft.
$345,000Active4 beds 2 baths2,104 sq. ft.7365 24th Street S, Fargo, ND 58104
MLS# 7017166Listed by: ASPIRE REALTY

