344 9th Avenue S, Fargo, ND 58103
Local realty services provided by:Better Homes and Gardens Real Estate Advantage One
344 9th Avenue S,Fargo, ND 58103
$325,000
- 2 Beds
- 3 Baths
- 3,135 sq. ft.
- Single family
- Pending
Listed by: sarah erickson
Office: real (405 fgo)
MLS#:6791182
Source:ND_FMAAR
Price summary
- Price:$325,000
- Price per sq. ft.:$103.67
About this home
One-of-a-kind home with modern updates and timeless charm! With over 3,000 sq ft, large enclosed front porch, and a rare 3-stall garage, this home showcases solid craftsmanship beautifully maintained for over a century!
Inside, you’ll love the natural light, updated kitchen with gas cooktop, formal dining room with tray ceiling, and convenient main level half bath. The second story features two bedrooms, a full bath with shower and jetted tub, plus a versatile room that would make a great walk-in closet or playroom. The basement offers two finished rooms that could serve as bedrooms with proper egress, making this a potential 4-bedroom property.
Outside you're just steps from the Red River and peaceful walking path that winds for miles through mature trees, a dream for anyone who loves the outdoors.
This unique home combines space, character, and updates in a serene location that’s hard to beat. Schedule your showing today!
Contact an agent
Home facts
- Year built:1902
- Listing ID #:6791182
- Added:54 day(s) ago
- Updated:November 12, 2025 at 08:55 AM
Rooms and interior
- Bedrooms:2
- Total bathrooms:3
- Full bathrooms:1
- Half bathrooms:1
- Living area:3,135 sq. ft.
Heating and cooling
- Cooling:Central Air
- Heating:Baseboard, Forced Air
Structure and exterior
- Roof:Archetectural Shingles
- Year built:1902
- Building area:3,135 sq. ft.
- Lot area:0.17 Acres
Schools
- High school:Fargo North
Utilities
- Water:City Water/Connected
- Sewer:City Sewer/Connected
Finances and disclosures
- Price:$325,000
- Price per sq. ft.:$103.67
- Tax amount:$4,013
New listings near 344 9th Avenue S
- New
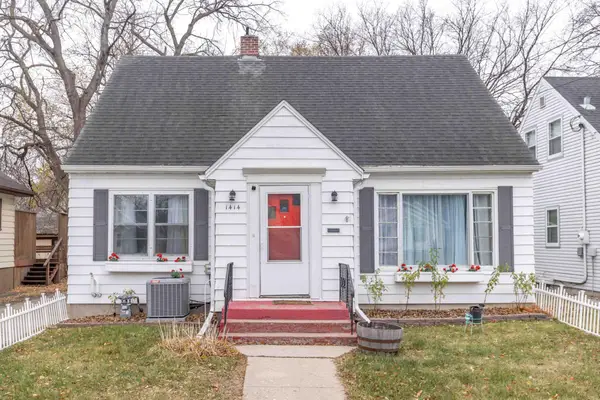 $254,900Active3 beds 3 baths2,432 sq. ft.
$254,900Active3 beds 3 baths2,432 sq. ft.1414 10th Avenue S, Fargo, ND 58103
MLS# 6814459Listed by: RE/MAX LEGACY REALTY - New
 $119,000Active2 beds 2 baths940 sq. ft.
$119,000Active2 beds 2 baths940 sq. ft.1405 25th Avenue S #A201, Fargo, ND 58103
MLS# 6816753Listed by: ARCHER REAL ESTATE SERVICES - New
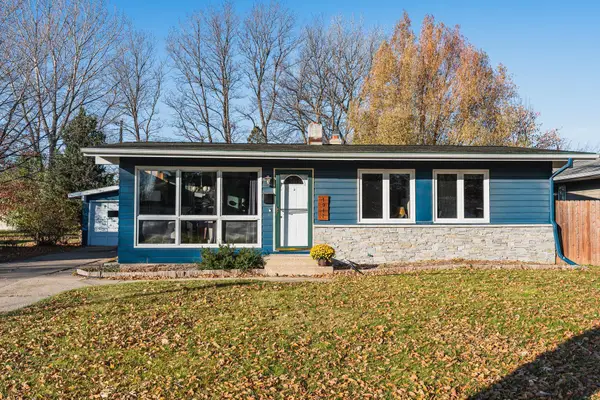 $290,000Active4 beds 3 baths2,210 sq. ft.
$290,000Active4 beds 3 baths2,210 sq. ft.1917 16 1/2 Street S, Fargo, ND 58103
MLS# 6816380Listed by: REAL (2534 FGO) - New
 $285,000Active3 beds 1 baths2,240 sq. ft.
$285,000Active3 beds 1 baths2,240 sq. ft.1425 11th Street S, Fargo, ND 58103
MLS# 6814691Listed by: BEYOND REALTY - New
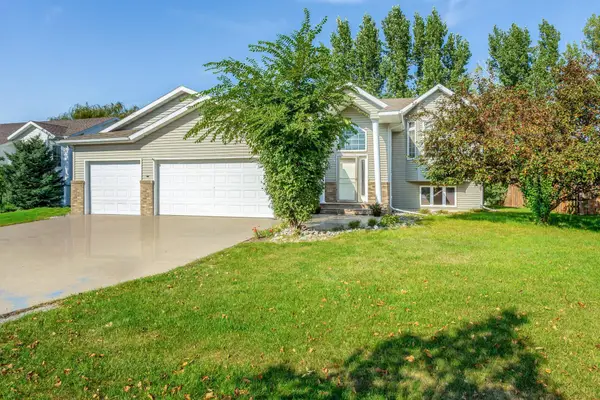 $375,000Active4 beds 3 baths2,778 sq. ft.
$375,000Active4 beds 3 baths2,778 sq. ft.3441 42nd Avenue S, Fargo, ND 58104
MLS# 6816150Listed by: REALTY XPERTS - Open Wed, 5 to 6:30pmNew
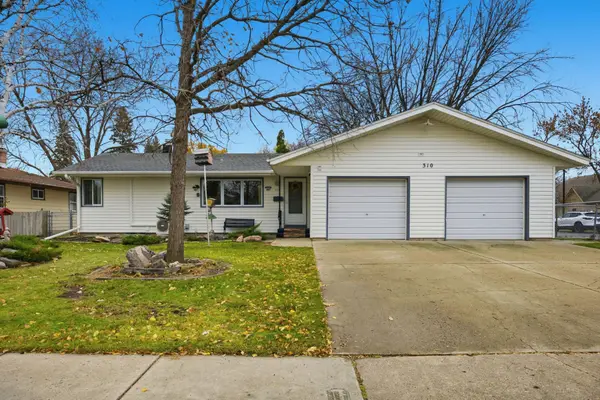 $270,000Active4 beds 2 baths1,992 sq. ft.
$270,000Active4 beds 2 baths1,992 sq. ft.310 27th Avenue N, Fargo, ND 58102
MLS# 6814737Listed by: BERKSHIRE HATHAWAY HOMESERVICES PREMIER PROPERTIES - Open Wed, 5 to 6:30pmNew
 $270,000Active4 beds 2 baths1,992 sq. ft.
$270,000Active4 beds 2 baths1,992 sq. ft.310 27th Avenue N, Fargo, ND 58102
MLS# 6814737Listed by: BERKSHIRE HATHAWAY HOMESERVICES PREMIER PROPERTIES - New
 $315,000Active2 beds 2 baths1,472 sq. ft.
$315,000Active2 beds 2 baths1,472 sq. ft.220 8th Street S #D4, Fargo, ND 58103
MLS# 6815540Listed by: CUSEY REAL ESTATE, INC. - New
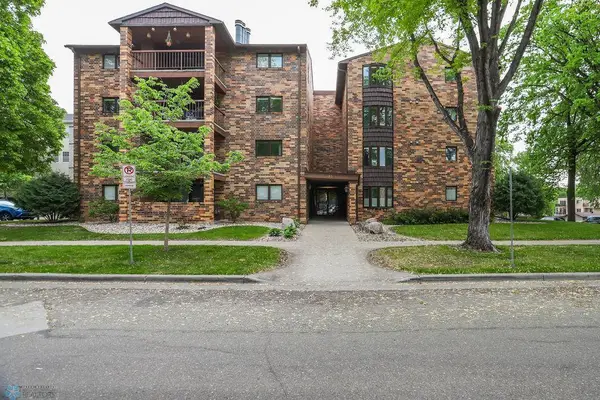 $315,000Active2 beds 2 baths1,472 sq. ft.
$315,000Active2 beds 2 baths1,472 sq. ft.220 8th Street S #D4, Fargo, ND 58103
MLS# 6815540Listed by: CUSEY REAL ESTATE, INC. - New
 $300,000Active4 beds 3 baths2,614 sq. ft.
$300,000Active4 beds 3 baths2,614 sq. ft.901 3rd Street N, Fargo, ND 58102
MLS# 6815025Listed by: PARK CO., REALTORS
