3712 S 49th St. Street, Fargo, ND 58104
Local realty services provided by:Better Homes and Gardens Real Estate Advantage One
3712 S 49th St. Street,Fargo, ND 58104
$457,900
- 4 Beds
- 3 Baths
- 2,343 sq. ft.
- Single family
- Pending
Listed by: lief rogstad
Office: action realty of detroit lakes
MLS#:6808910
Source:NSMLS
Price summary
- Price:$457,900
- Price per sq. ft.:$195.43
About this home
Discover your dream home in a highly desirable South Fargo neighborhood. This completely finished residence offers spacious living with larger lots than many developments and is within walking distance to Independence Grade School. The home features numerous upgrades, including a professionally landscaped yard with sprinklers, custom blinds and window treatments, and an epoxy-coated garage floor. The kitchen boasts an upgraded sink and island, while the master bathroom provides enhanced comfort with upgraded walk-in tiled shower. Additional highlights include a recess sump pit/drain and bypass, passive radon vent with dedicated circuit, air exchanger, extra windows in the living room, and a roughed-in wall for a future fireplace. The garage is equipped with a dedicated circuit for a heater or treadmill, and upgraded carpet and pad are installed throughout the home. Enjoy a quiet street with only local traffic, great neighbors, and many newly planted trees. This home is in amazing condition, move in and enjoy all it has to offer.
Contact an agent
Home facts
- Year built:2021
- Listing ID #:6808910
- Added:52 day(s) ago
- Updated:December 16, 2025 at 09:22 AM
Rooms and interior
- Bedrooms:4
- Total bathrooms:3
- Full bathrooms:2
- Living area:2,343 sq. ft.
Heating and cooling
- Cooling:Central Air
- Heating:Forced Air
Structure and exterior
- Roof:Asphalt
- Year built:2021
- Building area:2,343 sq. ft.
- Lot area:0.19 Acres
Schools
- High school:Central Cass
Utilities
- Water:City Water - Connected
- Sewer:City Sewer - In Street
Finances and disclosures
- Price:$457,900
- Price per sq. ft.:$195.43
- Tax amount:$5,626 (2025)
New listings near 3712 S 49th St. Street
- New
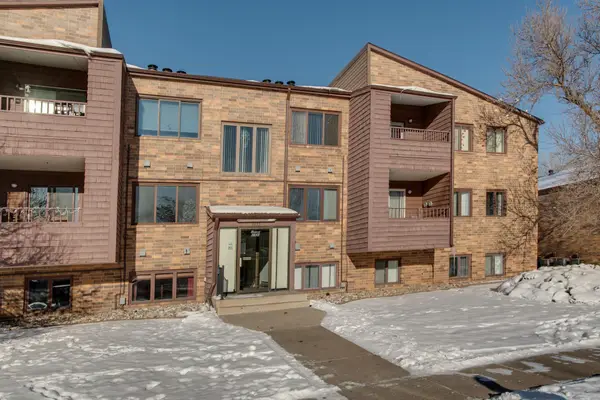 $145,000Active2 beds 2 baths1,132 sq. ft.
$145,000Active2 beds 2 baths1,132 sq. ft.3253 17th Avenue S #102, Fargo, ND 58103
MLS# 6826240Listed by: EXIT REALTY METRO - New
 $145,000Active2 beds 2 baths1,132 sq. ft.
$145,000Active2 beds 2 baths1,132 sq. ft.3253 17th Avenue S #102, Fargo, ND 58103
MLS# 6826240Listed by: EXIT REALTY METRO - New
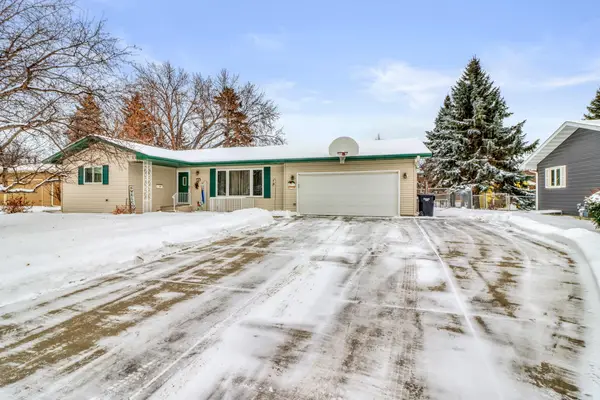 $379,900Active4 beds 2 baths2,426 sq. ft.
$379,900Active4 beds 2 baths2,426 sq. ft.35 S Woodcrest Drive N, Fargo, ND 58102
MLS# 7000135Listed by: KVAMME REAL ESTATE - New
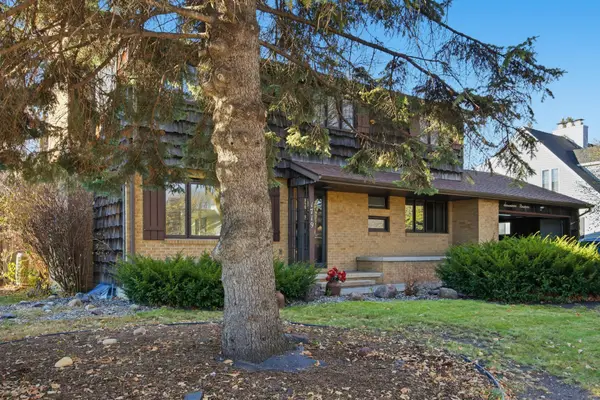 $319,900Active4 beds 4 baths3,823 sq. ft.
$319,900Active4 beds 4 baths3,823 sq. ft.1719 7th Street S, Fargo, ND 58103
MLS# 6826271Listed by: RE/MAX LEGACY REALTY - New
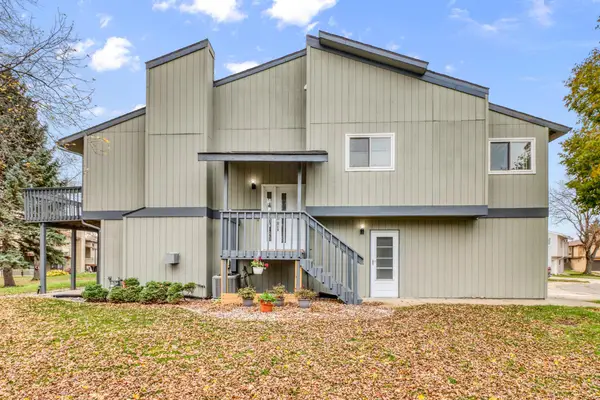 $249,000Active3 beds 2 baths1,574 sq. ft.
$249,000Active3 beds 2 baths1,574 sq. ft.38 Fremont Drive S, Fargo, ND 58103
MLS# 6825743Listed by: EXP REALTY (3240 WF) - New
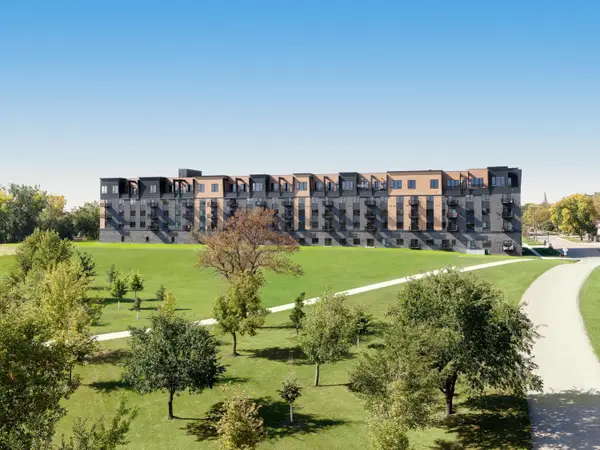 $998,000Active2 beds 2 baths2,061 sq. ft.
$998,000Active2 beds 2 baths2,061 sq. ft.505 Oak Street N #504, Fargo, ND 58102
MLS# 6826076Listed by: RE/MAX LEGACY REALTY - New
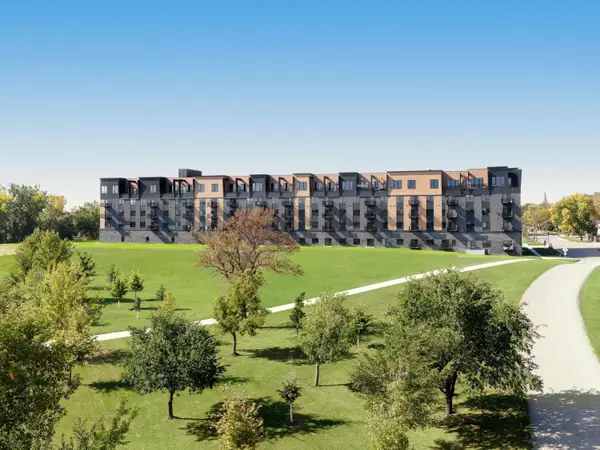 $678,000Active1 beds 2 baths1,324 sq. ft.
$678,000Active1 beds 2 baths1,324 sq. ft.505 Oak Street N #511, Fargo, ND 58102
MLS# 6826080Listed by: RE/MAX LEGACY REALTY - New
 $998,000Active2 beds 2 baths2,061 sq. ft.
$998,000Active2 beds 2 baths2,061 sq. ft.505 Oak Street N #504, Fargo, ND 58102
MLS# 6826076Listed by: RE/MAX LEGACY REALTY - New
 $678,000Active1 beds 2 baths1,324 sq. ft.
$678,000Active1 beds 2 baths1,324 sq. ft.505 Oak Street N #511, Fargo, ND 58102
MLS# 6826080Listed by: RE/MAX LEGACY REALTY - New
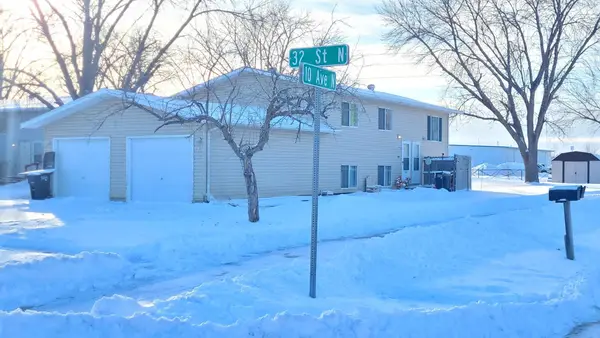 $259,900Active6 beds 2 baths2,016 sq. ft.
$259,900Active6 beds 2 baths2,016 sq. ft.3202-3204 10th Avenue N, Fargo, ND 58102
MLS# 6825534Listed by: EXP REALTY (3788 FGO)
