4174 Arthur Drive S, Fargo, ND 58104
Local realty services provided by:Better Homes and Gardens Real Estate Advantage One
4174 Arthur Drive S,Fargo, ND 58104
$408,180
- 3 Beds
- 2 Baths
- 1,535 sq. ft.
- Single family
- Pending
Listed by: brandon raboin
Office: raboin realty
MLS#:6729258
Source:ND_FMAAR
Price summary
- Price:$408,180
- Price per sq. ft.:$265.92
- Monthly HOA dues:$100
About this home
*Can close in 60 days* Welcome to this gorgeous one-story twinhome perfectly blending comfort and style. Featuring durable and attractive LVP flooring throughout, this home offers low-maintenance living with a modern touch. Step into the spacious kitchen, complete with a large island, laminate countertops, and sleek stainless steel appliances perfect for cooking and entertaining. The open-concept layout flows seamlessly into the cozy living room with highlighted by a warm gas fireplace and soaring 9' ceilings that enhance the sense of space and light. The primary suite is a relaxing retreat, boasting double sinks in the en-suite bathroom for added convenience. Outside, enjoy your morning coffee or evening BBQs on the concrete patio - ideal for relaxing or hosting friends. With thoughtful design and quality finishes throughout, this home is ready and waiting for you! Come check it out TODAY! *Photos of Previous Model* *Builder Incentive of $10,000 now until Nov. 1st.
Contact an agent
Home facts
- Year built:2024
- Listing ID #:6729258
- Added:166 day(s) ago
- Updated:November 12, 2025 at 08:55 AM
Rooms and interior
- Bedrooms:3
- Total bathrooms:2
- Full bathrooms:2
- Living area:1,535 sq. ft.
Heating and cooling
- Cooling:Central Air
- Heating:Forced Air
Structure and exterior
- Year built:2024
- Building area:1,535 sq. ft.
- Lot area:1.43 Acres
Utilities
- Water:City Water/Connected
- Sewer:City Sewer/Connected
Finances and disclosures
- Price:$408,180
- Price per sq. ft.:$265.92
- Tax amount:$395
New listings near 4174 Arthur Drive S
- New
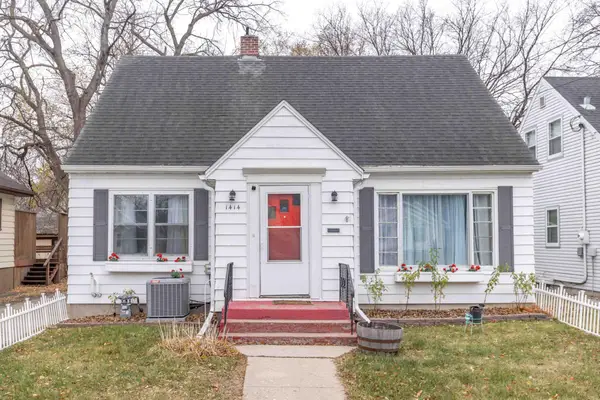 $254,900Active3 beds 3 baths2,432 sq. ft.
$254,900Active3 beds 3 baths2,432 sq. ft.1414 10th Avenue S, Fargo, ND 58103
MLS# 6814459Listed by: RE/MAX LEGACY REALTY - New
 $119,000Active2 beds 2 baths940 sq. ft.
$119,000Active2 beds 2 baths940 sq. ft.1405 25th Avenue S #A201, Fargo, ND 58103
MLS# 6816753Listed by: ARCHER REAL ESTATE SERVICES - New
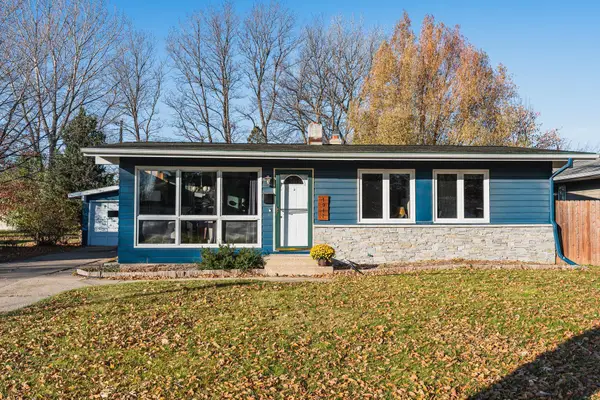 $290,000Active4 beds 3 baths2,210 sq. ft.
$290,000Active4 beds 3 baths2,210 sq. ft.1917 16 1/2 Street S, Fargo, ND 58103
MLS# 6816380Listed by: REAL (2534 FGO) - New
 $285,000Active3 beds 1 baths2,240 sq. ft.
$285,000Active3 beds 1 baths2,240 sq. ft.1425 11th Street S, Fargo, ND 58103
MLS# 6814691Listed by: BEYOND REALTY - New
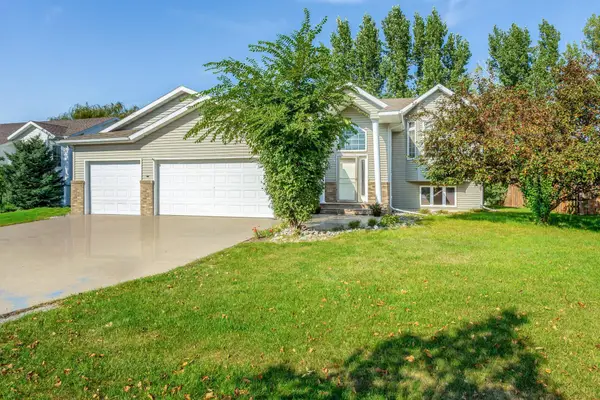 $375,000Active4 beds 3 baths2,778 sq. ft.
$375,000Active4 beds 3 baths2,778 sq. ft.3441 42nd Avenue S, Fargo, ND 58104
MLS# 6816150Listed by: REALTY XPERTS - Open Wed, 5 to 6:30pmNew
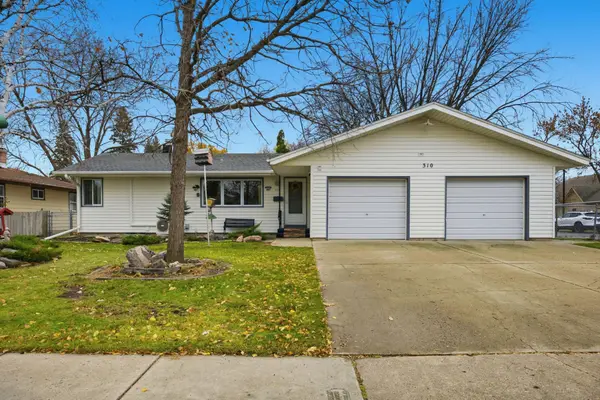 $270,000Active4 beds 2 baths1,992 sq. ft.
$270,000Active4 beds 2 baths1,992 sq. ft.310 27th Avenue N, Fargo, ND 58102
MLS# 6814737Listed by: BERKSHIRE HATHAWAY HOMESERVICES PREMIER PROPERTIES - Open Wed, 5 to 6:30pmNew
 $270,000Active4 beds 2 baths1,992 sq. ft.
$270,000Active4 beds 2 baths1,992 sq. ft.310 27th Avenue N, Fargo, ND 58102
MLS# 6814737Listed by: BERKSHIRE HATHAWAY HOMESERVICES PREMIER PROPERTIES - New
 $315,000Active2 beds 2 baths1,472 sq. ft.
$315,000Active2 beds 2 baths1,472 sq. ft.220 8th Street S #D4, Fargo, ND 58103
MLS# 6815540Listed by: CUSEY REAL ESTATE, INC. - New
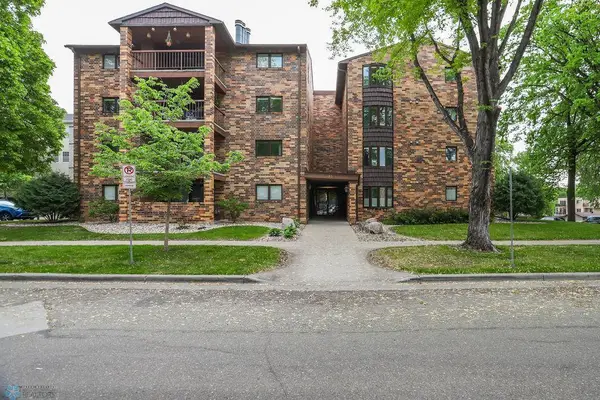 $315,000Active2 beds 2 baths1,472 sq. ft.
$315,000Active2 beds 2 baths1,472 sq. ft.220 8th Street S #D4, Fargo, ND 58103
MLS# 6815540Listed by: CUSEY REAL ESTATE, INC. - New
 $300,000Active4 beds 3 baths2,614 sq. ft.
$300,000Active4 beds 3 baths2,614 sq. ft.901 3rd Street N, Fargo, ND 58102
MLS# 6815025Listed by: PARK CO., REALTORS
