4229 Pine Parkway S, Fargo, ND 58104
Local realty services provided by:Better Homes and Gardens Real Estate Advantage One
4229 Pine Parkway S,Fargo, ND 58104
$575,000
- 4 Beds
- 3 Baths
- 3,136 sq. ft.
- Single family
- Active
Listed by:
- Angie Kuznia(701) 793 - 6917Better Homes and Gardens Real Estate Advantage One
MLS#:6772316
Source:ND_FMAAR
Price summary
- Price:$575,000
- Price per sq. ft.:$183.35
About this home
Step in to this beautiful, Titan Homes built, well maintained rambler. This home has an open floor plan with a large kitchen and dining. There is a vaulted ceiling in the living room/dining that gives a nice airy feel with lots of natural light. There are 2 bedrooms on the main floor. The primary suite has its own 3/4 bath with a tiled shower and walk in closet. The laundry room is close to the primary suite. The mudroom has a walk in closet and bench with hooks. There are custom cabinets throughout in this home. The open staircase leads to the basement which has a huge family room with a lot of opportunities. There are also 2 bedrooms with walk in closets and a full bath. The 3 stall garage is insulated and sheetrocked. It has a floor drain, sink with hot and cold water, 45,000 BTU gas heater and work bench. The garage doors are 8' tall. The front of the home is beautifully landscaped. The yard is fully fenced and goes beyond the fence in the back as it backs up to greenspace. It also has a nice patio off the dining room. Check it out. Agent related to seller
Contact an agent
Home facts
- Year built:2022
- Listing ID #:6772316
- Added:45 day(s) ago
- Updated:September 29, 2025 at 03:26 PM
Rooms and interior
- Bedrooms:4
- Total bathrooms:3
- Full bathrooms:2
- Living area:3,136 sq. ft.
Heating and cooling
- Cooling:Central Air
- Heating:Forced Air
Structure and exterior
- Year built:2022
- Building area:3,136 sq. ft.
- Lot area:0.4 Acres
Utilities
- Water:City Water/Connected
- Sewer:City Sewer/Connected
Finances and disclosures
- Price:$575,000
- Price per sq. ft.:$183.35
- Tax amount:$11,695
New listings near 4229 Pine Parkway S
- New
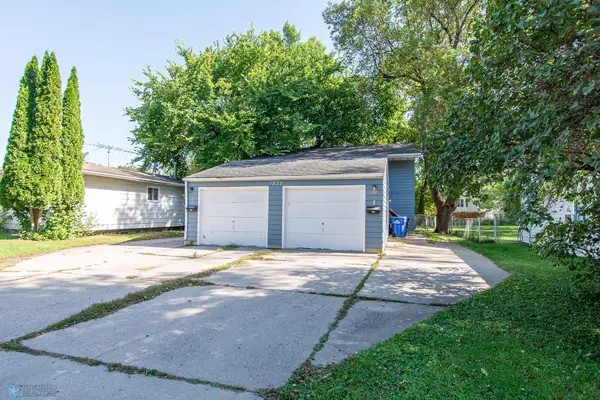 $279,000Active6 beds 2 baths1,904 sq. ft.
$279,000Active6 beds 2 baths1,904 sq. ft.1322 14 1/2 Street S, Fargo, ND 58103
MLS# 6795422Listed by: REAL (3961 WF) - New
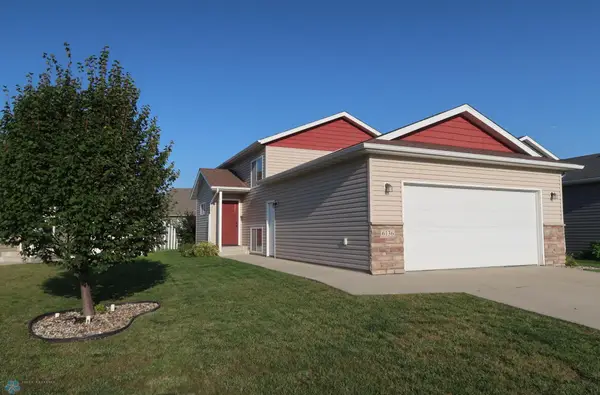 $315,000Active3 beds 2 baths1,790 sq. ft.
$315,000Active3 beds 2 baths1,790 sq. ft.6136 35th Street S, Fargo, ND 58104
MLS# 6795369Listed by: KW INSPIRE REALTY KELLER WILLIAMS - New
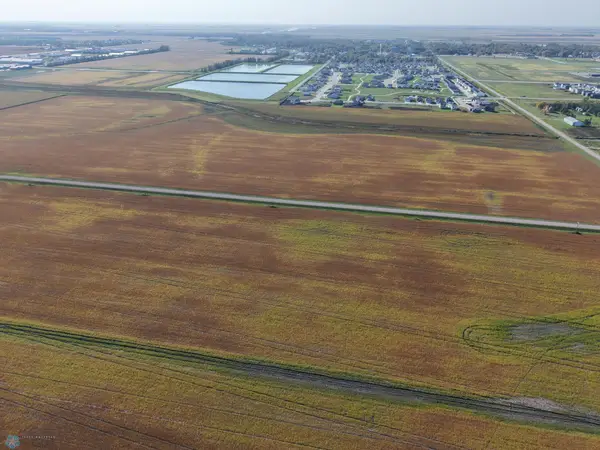 $1,836,100Active8.54 Acres
$1,836,100Active8.54 Acres9350 57th Street S, Fargo, ND 58104
MLS# 6794479Listed by: EXP REALTY (3523 FGO) - New
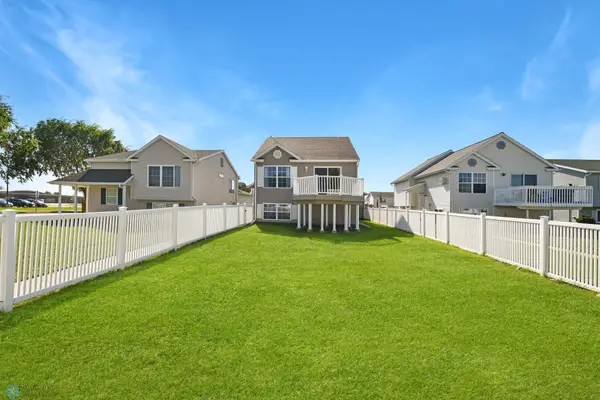 $267,000Active4 beds 2 baths1,736 sq. ft.
$267,000Active4 beds 2 baths1,736 sq. ft.2124 58 Avenue S, Fargo, ND 58104
MLS# 6795183Listed by: TRILOGY REAL ESTATE - New
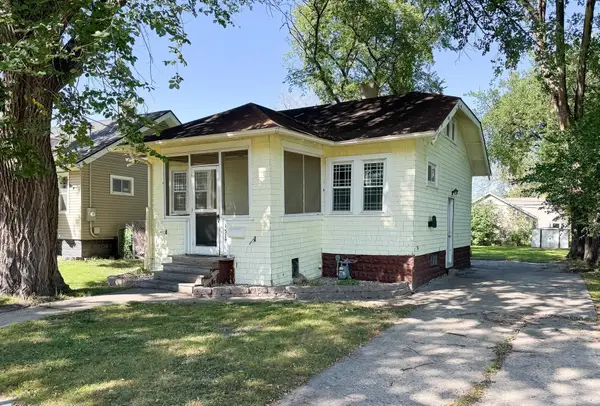 $124,900Active2 beds 1 baths1,380 sq. ft.
$124,900Active2 beds 1 baths1,380 sq. ft.1517 9th Avenue S, Fargo, ND 58103
MLS# 6795081Listed by: KELLER WILLIAMS REALTY PROFESSIONALS - New
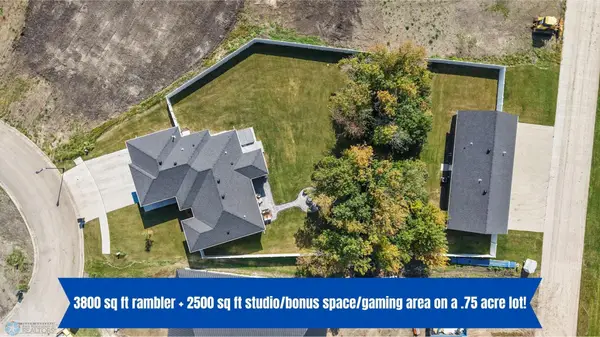 $1,039,900Active5 beds 4 baths3,830 sq. ft.
$1,039,900Active5 beds 4 baths3,830 sq. ft.5881 31st Street S, Fargo, ND 58104
MLS# 6792320Listed by: RE/MAX LEGACY REALTY - New
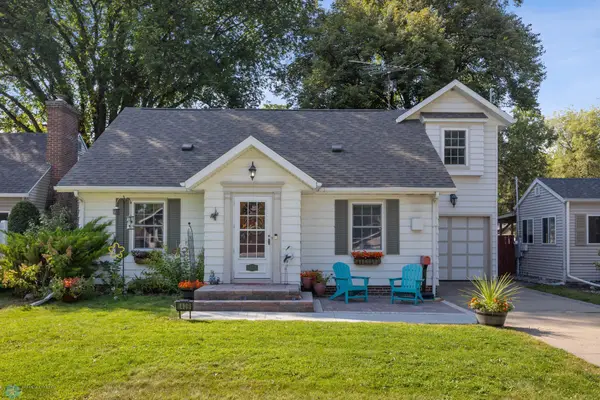 $414,900Active5 beds 3 baths2,963 sq. ft.
$414,900Active5 beds 3 baths2,963 sq. ft.1439 10th Street S, Fargo, ND 58103
MLS# 6792651Listed by: PARK CO., REALTORS - New
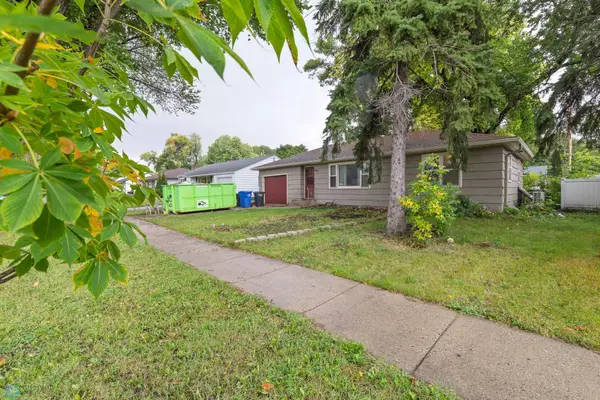 $265,000Active4 beds 2 baths2,378 sq. ft.
$265,000Active4 beds 2 baths2,378 sq. ft.305 19th Avenue N, Fargo, ND 58102
MLS# 6792803Listed by: KW INSPIRE REALTY KELLER WILLIAMS - New
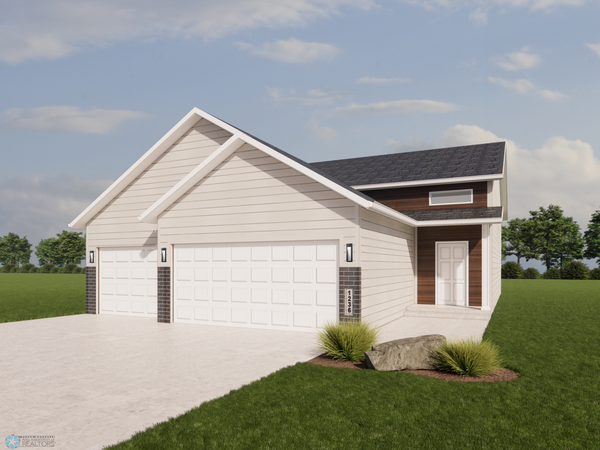 Listed by BHGRE$374,900Active4 beds 3 baths2,176 sq. ft.
Listed by BHGRE$374,900Active4 beds 3 baths2,176 sq. ft.6806 Belding Drive S, Fargo, ND 58104
MLS# 6793890Listed by: BETTER HOMES AND GARDENS REAL ESTATE ADVANTAGE ONE - New
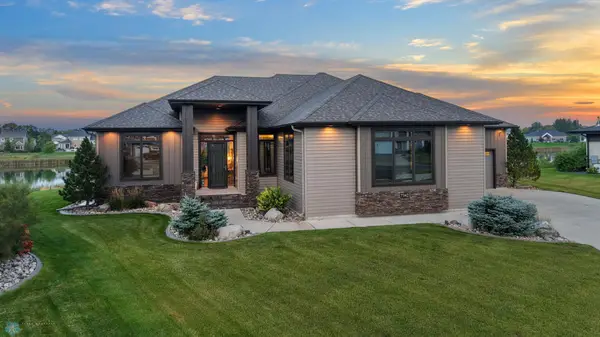 $925,000Active5 beds 4 baths4,656 sq. ft.
$925,000Active5 beds 4 baths4,656 sq. ft.7342 15th Street S, Fargo, ND 58104
MLS# 6792379Listed by: PARK CO., REALTORS
