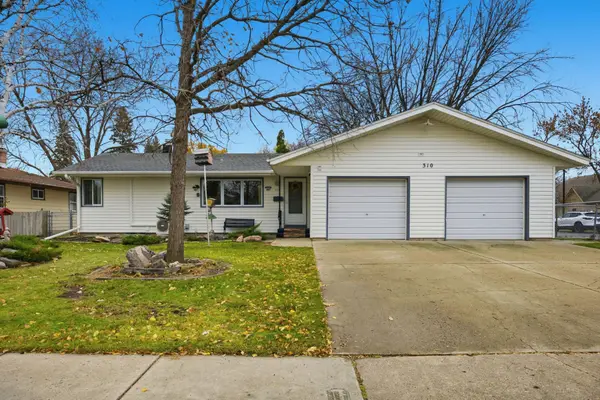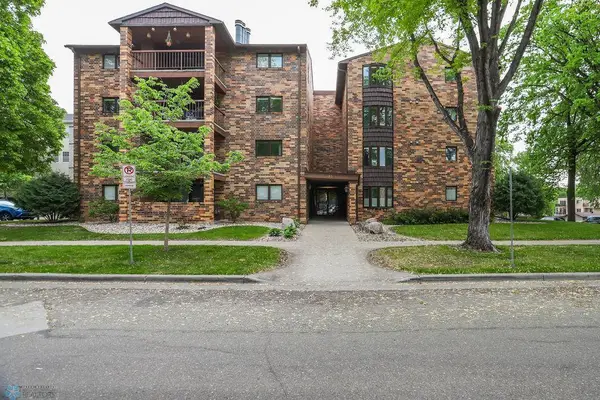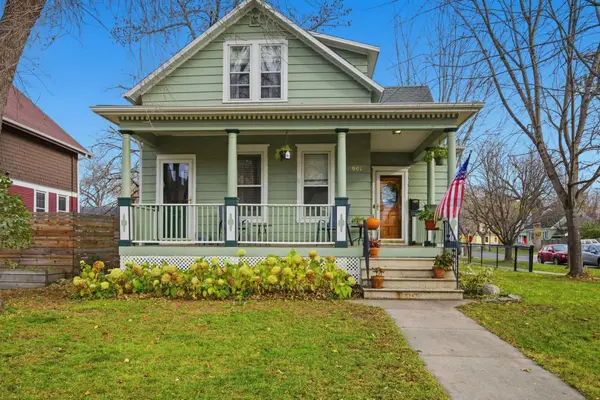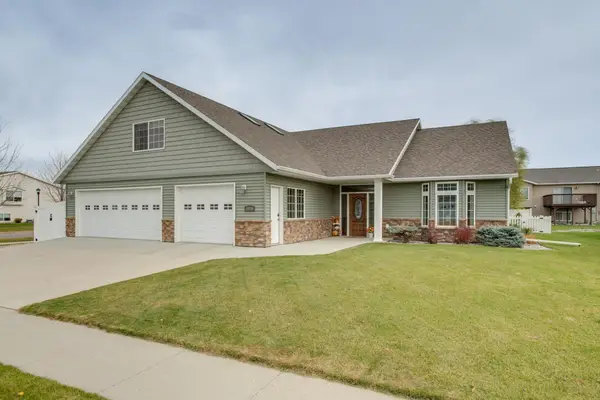429 9th Avenue S, Fargo, ND 58103
Local realty services provided by:Better Homes and Gardens Real Estate Advantage One
429 9th Avenue S,Fargo, ND 58103
$375,000
- 4 Beds
- 2 Baths
- 1,704 sq. ft.
- Single family
- Active
Listed by: nancy kelly
Office: nancy kelly realty
MLS#:6744053
Source:NSMLS
Price summary
- Price:$375,000
- Price per sq. ft.:$156.77
About this home
Welcome to this beautifully maintained 3-story character home in Fargo’s beloved Historic Hawthorne District. Built in 1907, this 2,380 sq. ft. gem blends timeless charm with thoughtful updates throughout.
Set on a corner lot across from a park and Hawthorne Elementary, this 4-bedroom, 2-bath home features maple and bamboo flooring, Marvin windows, crown molding, and a welcoming front porch. The kitchen features hickory cabinets, a copper sink, granite-topped island, glass cooktop, and double ovens.
Cozy main floor library with built-in bookshelves. Step outside to a rear deck with pergola. The heated insulated 3-stall garage includes an upstairs workshop with skylights and paved alley access.
Large mature trees, raised garden beds, a partial privacy fence, and established raspberry and blueberry bushes—plus your own apple tree—make this outdoor space as inviting as the interior.
This is a well-loved, well-cared-for home with soul, space, and a location that’s hard to beat.
Contact an agent
Home facts
- Year built:1907
- Listing ID #:6744053
- Added:138 day(s) ago
- Updated:November 11, 2025 at 01:08 PM
Rooms and interior
- Bedrooms:4
- Total bathrooms:2
- Half bathrooms:1
- Living area:1,704 sq. ft.
Heating and cooling
- Cooling:Wall Unit(s), Window Unit(s)
- Heating:Boiler, Forced Air, Hot Water, Radiator(s)
Structure and exterior
- Roof:Asphalt
- Year built:1907
- Building area:1,704 sq. ft.
- Lot area:0.16 Acres
Utilities
- Water:City Water - Connected
- Sewer:City Sewer - Connected
Finances and disclosures
- Price:$375,000
- Price per sq. ft.:$156.77
- Tax amount:$2,653 (2024)
New listings near 429 9th Avenue S
- New
 $375,000Active4 beds 3 baths2,739 sq. ft.
$375,000Active4 beds 3 baths2,739 sq. ft.3441 42nd Avenue S, Fargo, ND 58104
MLS# 6816150Listed by: REALTY XPERTS - New
 $270,000Active4 beds 2 baths1,992 sq. ft.
$270,000Active4 beds 2 baths1,992 sq. ft.310 27th Avenue N, Fargo, ND 58102
MLS# 6814737Listed by: BERKSHIRE HATHAWAY HOMESERVICES PREMIER PROPERTIES - New
 $270,000Active4 beds 2 baths1,992 sq. ft.
$270,000Active4 beds 2 baths1,992 sq. ft.310 27th Avenue N, Fargo, ND 58102
MLS# 6814737Listed by: BERKSHIRE HATHAWAY HOMESERVICES PREMIER PROPERTIES - New
 $315,000Active2 beds 2 baths1,472 sq. ft.
$315,000Active2 beds 2 baths1,472 sq. ft.220 8th Street S #D4, Fargo, ND 58103
MLS# 6815540Listed by: CUSEY REAL ESTATE, INC. - New
 $315,000Active2 beds 2 baths1,472 sq. ft.
$315,000Active2 beds 2 baths1,472 sq. ft.220 8th Street S #D4, Fargo, ND 58103
MLS# 6815540Listed by: CUSEY REAL ESTATE, INC. - New
 $300,000Active4 beds 3 baths2,398 sq. ft.
$300,000Active4 beds 3 baths2,398 sq. ft.901 3rd Street N, Fargo, ND 58102
MLS# 6815025Listed by: PARK CO., REALTORS - New
 $285,000Active3 beds 2 baths2,200 sq. ft.
$285,000Active3 beds 2 baths2,200 sq. ft.3129 8th Street N, Fargo, ND 58102
MLS# 6815078Listed by: PRIME REALTY - New
 $514,900Active4 beds 4 baths3,090 sq. ft.
$514,900Active4 beds 4 baths3,090 sq. ft.21 35th Avenue Ne, Fargo, ND 58102
MLS# 6814222Listed by: PARK CO., REALTORS  $570,000Pending3 beds 3 baths2,572 sq. ft.
$570,000Pending3 beds 3 baths2,572 sq. ft.3608 Pierce Street S, Fargo, ND 58104
MLS# 6812518Listed by: REAL (405 FGO)- Coming Soon
 $285,000Coming Soon3 beds 1 baths
$285,000Coming Soon3 beds 1 baths1425 11th Street S, Fargo, ND 58103
MLS# 6814691Listed by: BEYOND REALTY
