4361 39th Avenue S #4361, Fargo, ND 58104
Local realty services provided by:Better Homes and Gardens Real Estate Advantage One
4361 39th Avenue S #4361,Fargo, ND 58104
$325,000
- 3 Beds
- 2 Baths
- 2,122 sq. ft.
- Single family
- Active
Listed by:josh jaster
Office:kw inspire realty keller williams
MLS#:6799908
Source:ND_FMAAR
Price summary
- Price:$325,000
- Price per sq. ft.:$153.16
- Monthly HOA dues:$300
About this home
Welcome to this beautiful end-unit rambler-style condo, offering privacy and comfort in a peaceful setting with no neighbors directly behind or to the west of the home. Step inside to find a warm and inviting main level featuring hardwood flooring and an open-concept layout that seamlessly connects the living, dining, and kitchen areas. The kitchen is adorned with rich maple cabinetry, plenty of counter space, and a thoughtful layout that’s perfect for cooking and entertaining.
On the main level, you’ll also enjoy the convenience of no steps for entry, wider doorways, and a heated bathroom floor, a wonderful touch for those chilly mornings. The bathrooms feature elegant granite countertops, adding both style and durability.
The finished basement provides additional living space that’s ideal for a family room, home office, or guest area giving you flexibility to fit your lifestyle.
Outside, you’ll love the tranquil setting and the easy-care living that comes with a well-managed association. The association fee covers building insurance, exterior maintenance, water, sewer, garbage, lawn care, and snow removal, allowing you to enjoy a truly low-maintenance lifestyle.
This home combines quality finishes, thoughtful design, and an unbeatable location. come see it for yourself!
Contact an agent
Home facts
- Year built:2006
- Listing ID #:6799908
- Added:1 day(s) ago
- Updated:October 09, 2025 at 03:35 PM
Rooms and interior
- Bedrooms:3
- Total bathrooms:2
- Full bathrooms:1
- Living area:2,122 sq. ft.
Heating and cooling
- Cooling:Central Air
- Heating:Forced Air
Structure and exterior
- Roof:Archetectural Shingles
- Year built:2006
- Building area:2,122 sq. ft.
- Lot area:0.6 Acres
Utilities
- Water:City Water/Connected
- Sewer:City Sewer/Connected
Finances and disclosures
- Price:$325,000
- Price per sq. ft.:$153.16
- Tax amount:$3,356
New listings near 4361 39th Avenue S #4361
- New
 $265,000Active3 beds 2 baths1,536 sq. ft.
$265,000Active3 beds 2 baths1,536 sq. ft.806 49th Street S, Fargo, ND 58103
MLS# 6794055Listed by: REAL (216 FGO) - Coming Soon
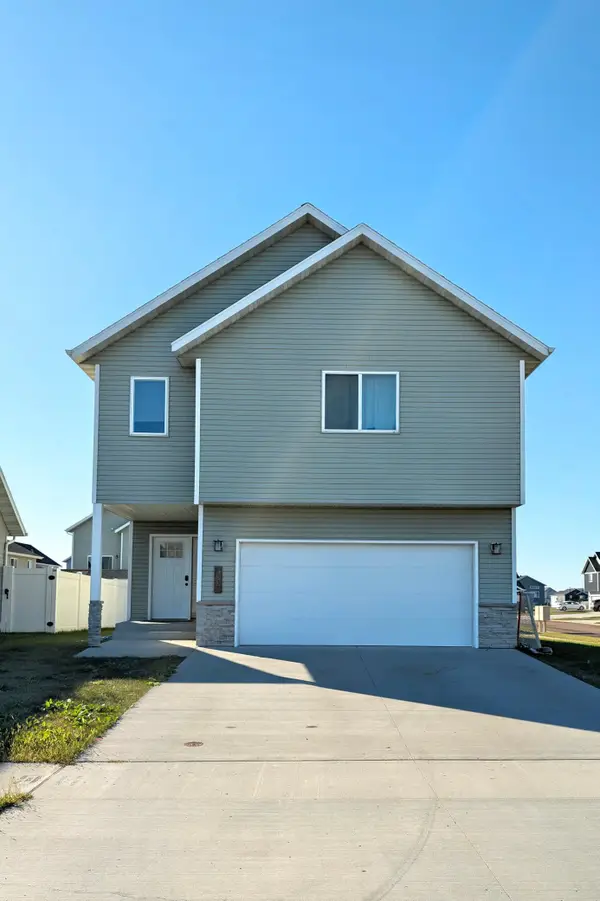 $345,000Coming Soon4 beds 3 baths
$345,000Coming Soon4 beds 3 baths7333 23rd Street S, Fargo, ND 58104
MLS# 6799016Listed by: HIGH VALLEY FM LLC - Open Sat, 1 to 2:30pmNew
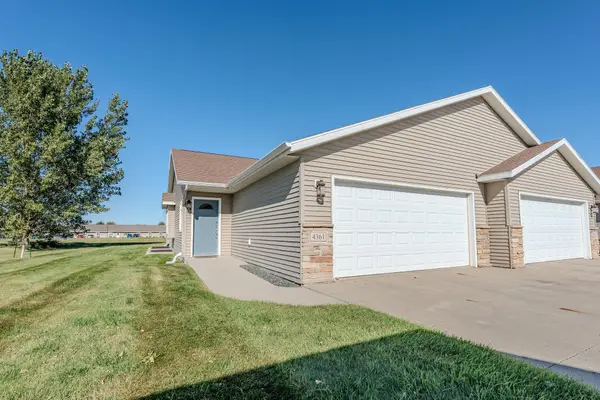 $325,000Active3 beds 2 baths2,122 sq. ft.
$325,000Active3 beds 2 baths2,122 sq. ft.4361 39th Avenue S #4361, Fargo, ND 58104
MLS# 6799908Listed by: KW INSPIRE REALTY KELLER WILLIAMS - New
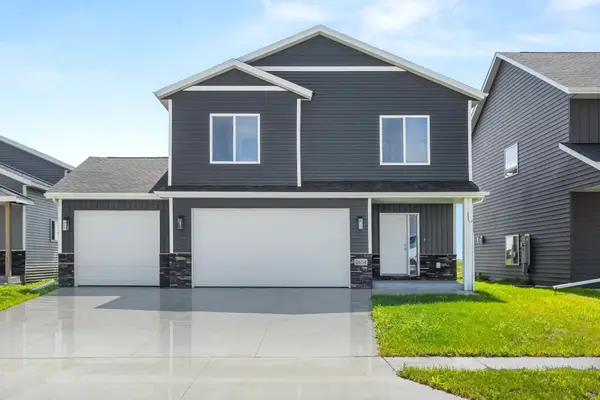 $419,000Active4 beds 3 baths2,374 sq. ft.
$419,000Active4 beds 3 baths2,374 sq. ft.2654 74th Avenue S, Fargo, ND 58104
MLS# 6801499Listed by: REAL (3540 FGO) - New
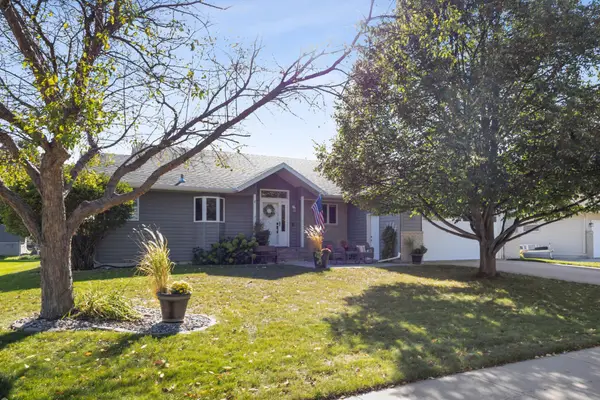 $425,000Active5 beds 3 baths2,584 sq. ft.
$425,000Active5 beds 3 baths2,584 sq. ft.2524 38 1/2 Avenue S, Fargo, ND 58104
MLS# 6800998Listed by: BERKSHIRE HATHAWAY HOMESERVICES PREMIER PROPERTIES - New
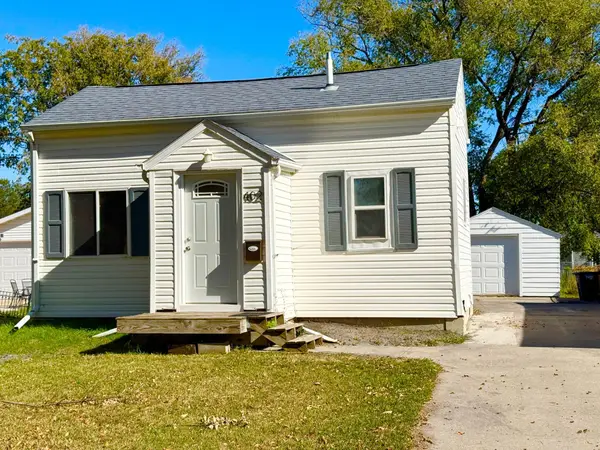 $130,000Active2 beds 1 baths1,088 sq. ft.
$130,000Active2 beds 1 baths1,088 sq. ft.402 22nd Street S, Fargo, ND 58103
MLS# 6800740Listed by: KVAMME REAL ESTATE - New
 $130,000Active2 beds 1 baths544 sq. ft.
$130,000Active2 beds 1 baths544 sq. ft.402 22nd Street S, Fargo, ND 58103
MLS# 6800740Listed by: KVAMME REAL ESTATE - New
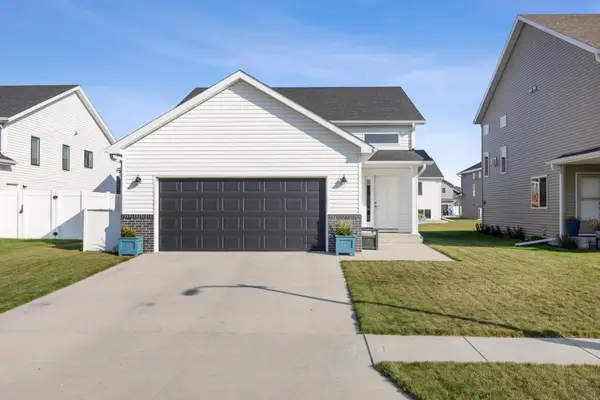 $339,900Active3 beds 3 baths2,058 sq. ft.
$339,900Active3 beds 3 baths2,058 sq. ft.6689 Toronto Drive S, Fargo, ND 58104
MLS# 6798379Listed by: PARK CO., REALTORS - New
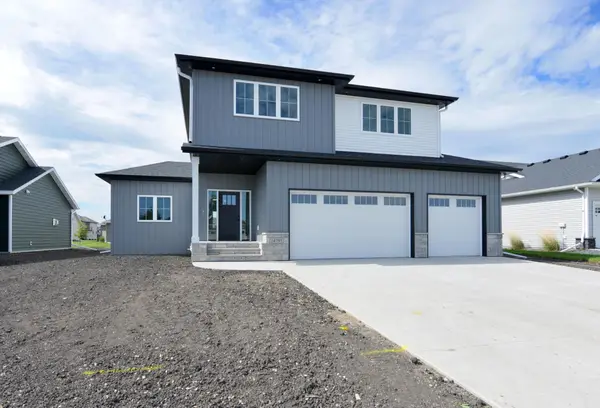 $673,000Active4 beds 4 baths3,738 sq. ft.
$673,000Active4 beds 4 baths3,738 sq. ft.4795 39th Street S, Fargo, ND 58104
MLS# 6800008Listed by: RABOIN REALTY
